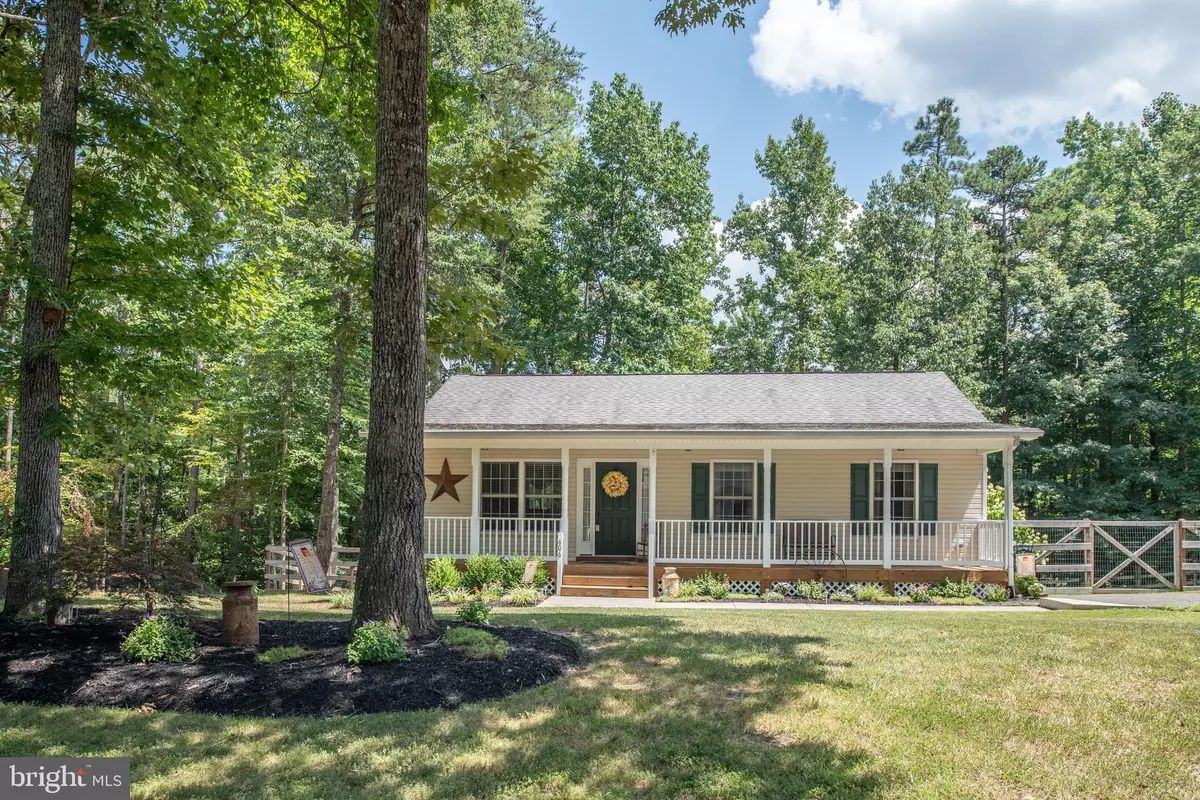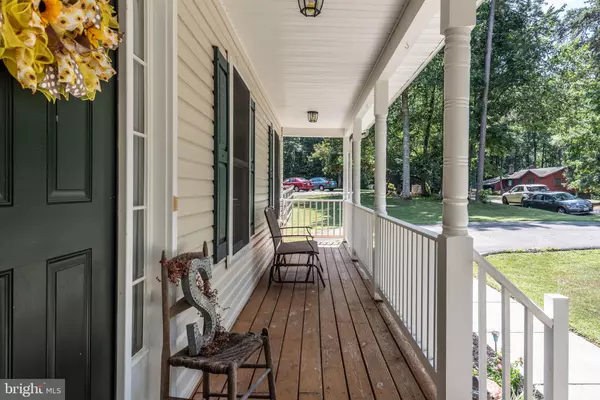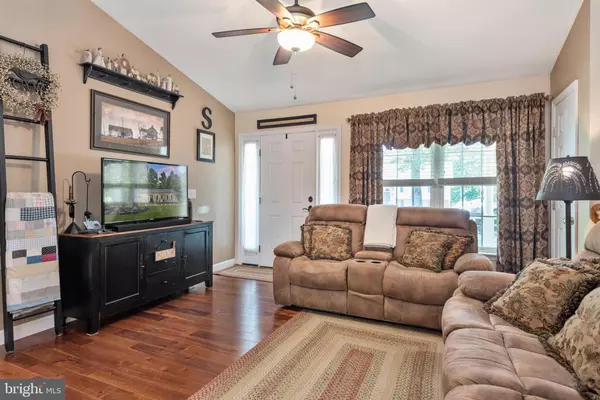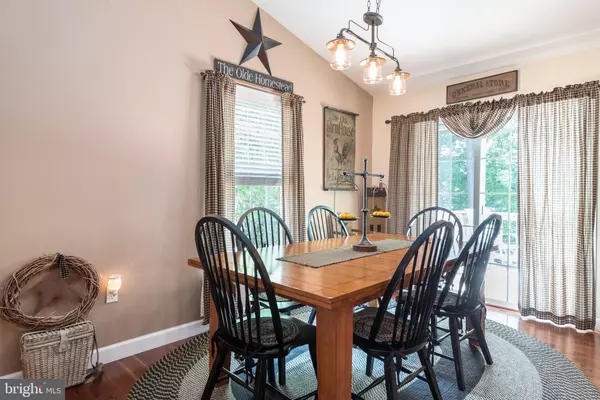$245,000
$245,000
For more information regarding the value of a property, please contact us for a free consultation.
3 Beds
3 Baths
2,220 SqFt
SOLD DATE : 09/13/2019
Key Details
Sold Price $245,000
Property Type Single Family Home
Sub Type Detached
Listing Status Sold
Purchase Type For Sale
Square Footage 2,220 sqft
Price per Sqft $110
Subdivision Lake Land Or
MLS Listing ID VACV120718
Sold Date 09/13/19
Style Ranch/Rambler
Bedrooms 3
Full Baths 3
HOA Fees $90/ann
HOA Y/N Y
Abv Grd Liv Area 1,120
Originating Board BRIGHT
Year Built 2004
Annual Tax Amount $1,332
Tax Year 2019
Property Description
!!WOW!! IMMACULATE *WATERFRONT* HOME IN AMENTIY FILLED COMMUNITY. NOT TO MENTION AN EASY COMMUTE TO RICHMOND & FREDERICKSBURG! THIS AMAZING HOME BOASTS A NEW HVAC SYSTEM INSTALLED LAST YEAR, A WIDE OPEN FLOOR PLAN, PERFECT FOR ENTERTAINING & GATHERINGS. YOU'LL LOVE THE GLEAMING HARDWOOD FLOORS, 18" CATHEDRAL CEILINGS, UPDATED EAT-IN KITCHEN W/ STAINLESS STEEL APPLIANCES, GRANITE COUNTERS, ISLAND, DOUBLE SINK, & GREAT COUNTER SPACE. HOME ALSO FEATURES MASTER SUITE W/ WALK IN CLOSET, FULLY FINSIHED BASEMENT W/ FULL BEDROOM & BATH, LRG FRONT PORCH, BACK DECK, & BACK PATIO FOR ALL OF YOUR OUTDOOR ENJOYMENT. THIS INCREDIBLY WELL KEPT PROPERTY IS A MUST SEE. CALL & SCHEDULE YOUR OWN PRIVATE SHOWING TODAY!
Location
State VA
County Caroline
Zoning R1
Rooms
Other Rooms Primary Bedroom, Bedroom 2, Kitchen, Family Room, Basement, Bedroom 1, Laundry
Basement Full, Fully Finished, Interior Access, Outside Entrance, Shelving, Walkout Level, Windows
Main Level Bedrooms 2
Interior
Interior Features Attic, Built-Ins, Carpet, Ceiling Fan(s), Chair Railings, Combination Kitchen/Dining, Combination Kitchen/Living, Crown Moldings, Family Room Off Kitchen, Floor Plan - Open, Kitchen - Eat-In, Kitchen - Gourmet, Kitchen - Table Space, Primary Bath(s), Walk-in Closet(s), Window Treatments, Wood Floors
Hot Water Electric
Heating Heat Pump(s)
Cooling Ceiling Fan(s), Central A/C
Flooring Carpet, Ceramic Tile, Laminated
Equipment Built-In Microwave, Dishwasher, Disposal, Exhaust Fan, Oven/Range - Electric, Refrigerator, Stainless Steel Appliances, Water Heater
Fireplace N
Window Features Double Pane,Vinyl Clad
Appliance Built-In Microwave, Dishwasher, Disposal, Exhaust Fan, Oven/Range - Electric, Refrigerator, Stainless Steel Appliances, Water Heater
Heat Source Electric
Laundry Basement, Has Laundry, Lower Floor
Exterior
Fence Wood, Wire
Utilities Available Cable TV, Cable TV Available
Amenities Available Baseball Field, Basketball Courts, Beach, Beach Club, Bike Trail, Boat Dock/Slip, Boat Ramp, Gated Community, Hot tub, Jog/Walk Path, Lake, Marina/Marina Club, Picnic Area, Pier/Dock, Pool - Outdoor, Pool Mem Avail, Security, Soccer Field, Swimming Pool, Tennis Courts, Tot Lots/Playground, Volleyball Courts, Water/Lake Privileges
Waterfront Description Private Dock Site
Water Access Y
Water Access Desc Canoe/Kayak,Fishing Allowed,Personal Watercraft (PWC),Public Access,Public Beach,Sail,Swimming Allowed,Waterski/Wakeboard
View Pond, Water
Roof Type Architectural Shingle
Accessibility None
Garage N
Building
Lot Description Pond
Story 2
Sewer On Site Septic
Water Public
Architectural Style Ranch/Rambler
Level or Stories 2
Additional Building Above Grade, Below Grade
Structure Type 9'+ Ceilings,Cathedral Ceilings,Dry Wall,High
New Construction N
Schools
High Schools Caroline
School District Caroline County Public Schools
Others
HOA Fee Include Pier/Dock Maintenance,Pool(s),Recreation Facility,Road Maintenance,Security Gate,Snow Removal
Senior Community No
Tax ID 51A4-1-548
Ownership Fee Simple
SqFt Source Assessor
Security Features Security Gate,Smoke Detector
Acceptable Financing Negotiable
Horse Property N
Listing Terms Negotiable
Financing Negotiable
Special Listing Condition Standard
Read Less Info
Want to know what your home might be worth? Contact us for a FREE valuation!

Our team is ready to help you sell your home for the highest possible price ASAP

Bought with James M Oertel • La Casa Realty, Inc.
"My job is to find and attract mastery-based agents to the office, protect the culture, and make sure everyone is happy! "
tyronetoneytherealtor@gmail.com
4221 Forbes Blvd, Suite 240, Lanham, MD, 20706, United States






