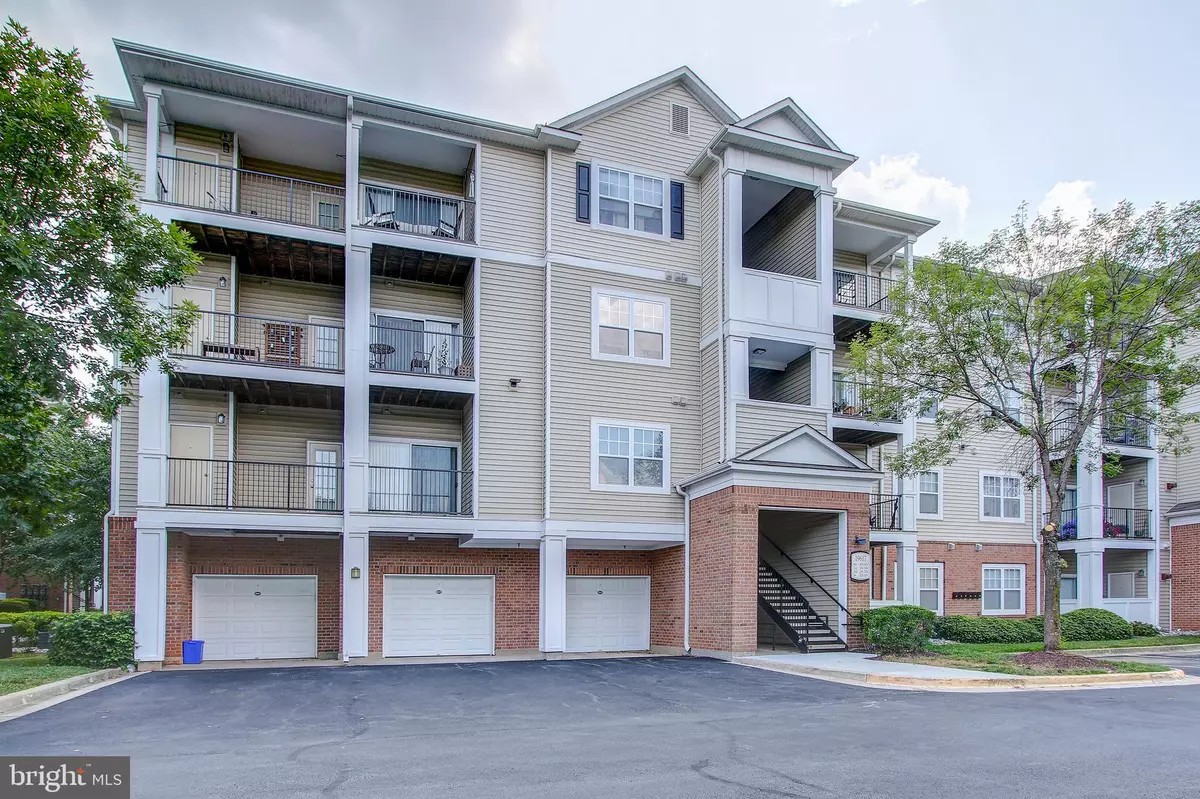$170,000
$170,000
For more information regarding the value of a property, please contact us for a free consultation.
1 Bed
1 Bath
665 SqFt
SOLD DATE : 09/12/2019
Key Details
Sold Price $170,000
Property Type Condo
Sub Type Condo/Co-op
Listing Status Sold
Purchase Type For Sale
Square Footage 665 sqft
Price per Sqft $255
Subdivision The Ashmore
MLS Listing ID MDMC672166
Sold Date 09/12/19
Style Colonial
Bedrooms 1
Full Baths 1
Condo Fees $275/mo
HOA Y/N N
Abv Grd Liv Area 665
Originating Board BRIGHT
Year Built 2006
Annual Tax Amount $1,521
Tax Year 2019
Property Description
Move in ready condo with designer touches! Walk in to spacious living room that s open to the kitchen. New luxury vinyl plank flooring throughout. Large slider opens onto private deck overlooking the community pool. Kitchen is upgraded with brand new silestone quartz countertops and counter to ceiling backsplash. Laundry and pantry are off the kitchen.***Bedroom is very bright with luxury vinyl plank and a large window. Very large bathroom with new vanity, new silestone quartz counters and large soaking tub and shower combination. A large walk in closet is through the bathroom.***Other upgrades include a Nest learning thermostat and ceiling fans. Also includes a deeded parking space.Condo fee includes trash pick up, pool, clubhouse with gym and playground for $276 a month. FHA approved.***Ashmore at Germantown has a great location off Father Hurley and Wisteria close to shopping, library, restaurants and commuting routes.
Location
State MD
County Montgomery
Zoning RMX
Rooms
Main Level Bedrooms 1
Interior
Interior Features Breakfast Area, Ceiling Fan(s), Floor Plan - Open, Kitchen - Gourmet, Upgraded Countertops
Heating Forced Air
Cooling Central A/C, Ceiling Fan(s)
Flooring Ceramic Tile, Vinyl
Equipment Dishwasher, Disposal, Dryer, Oven/Range - Gas, Refrigerator, Washer
Fireplace N
Appliance Dishwasher, Disposal, Dryer, Oven/Range - Gas, Refrigerator, Washer
Heat Source Natural Gas
Exterior
Exterior Feature Deck(s)
Parking On Site 1
Amenities Available Club House, Common Grounds, Exercise Room, Pool - Outdoor, Tot Lots/Playground
Water Access N
Accessibility None
Porch Deck(s)
Garage N
Building
Story 1
Unit Features Garden 1 - 4 Floors
Sewer Public Sewer
Water Public
Architectural Style Colonial
Level or Stories 1
Additional Building Above Grade, Below Grade
New Construction N
Schools
Elementary Schools Clopper Mill
Middle Schools Roberto W. Clemente
High Schools Northwest
School District Montgomery County Public Schools
Others
HOA Fee Include Common Area Maintenance,Management,Pool(s),Snow Removal,Trash
Senior Community No
Tax ID 160203537457
Ownership Condominium
Horse Property N
Special Listing Condition Standard
Read Less Info
Want to know what your home might be worth? Contact us for a FREE valuation!

Our team is ready to help you sell your home for the highest possible price ASAP

Bought with Michael Darrin Cavey • Keller Williams Capital Properties
"My job is to find and attract mastery-based agents to the office, protect the culture, and make sure everyone is happy! "
tyronetoneytherealtor@gmail.com
4221 Forbes Blvd, Suite 240, Lanham, MD, 20706, United States






