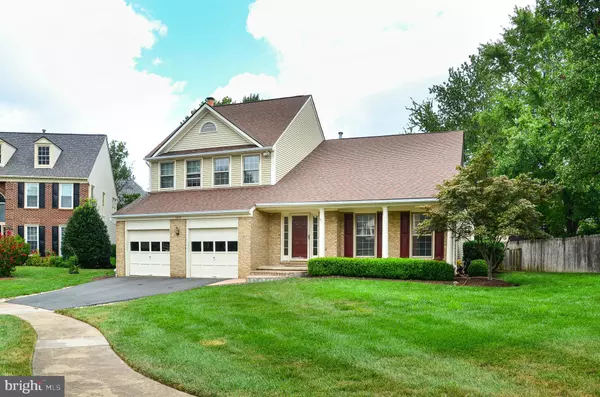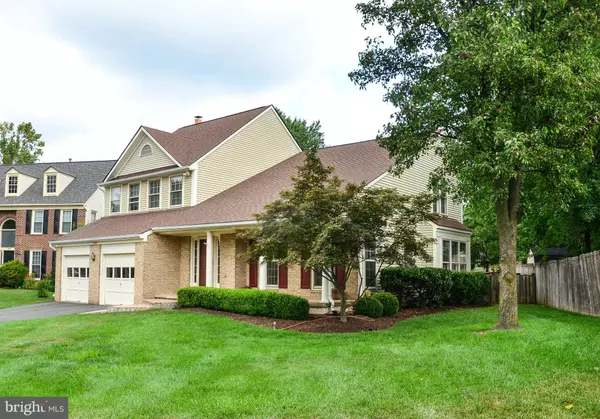$556,000
$550,000
1.1%For more information regarding the value of a property, please contact us for a free consultation.
3 Beds
3 Baths
2,412 SqFt
SOLD DATE : 09/13/2019
Key Details
Sold Price $556,000
Property Type Single Family Home
Sub Type Detached
Listing Status Sold
Purchase Type For Sale
Square Footage 2,412 sqft
Price per Sqft $230
Subdivision Four Seasons
MLS Listing ID VAFX1082512
Sold Date 09/13/19
Style Colonial
Bedrooms 3
Full Baths 2
Half Baths 1
HOA Fees $45/ann
HOA Y/N Y
Abv Grd Liv Area 2,412
Originating Board BRIGHT
Year Built 1989
Annual Tax Amount $6,346
Tax Year 2019
Lot Size 10,119 Sqft
Acres 0.23
Property Description
A perfect price on a perfectly lovely home! Sitting in the heart of Herndon, and located on a quiet cul-de-sac in the lovely "Autumn Glen of Four Seasons" neighborhood, this home has been meticulously cared for by the same owner for 30 years. The gorgeous yard, hardscape, and landscaping, both front and back, are pristine. Guests will be welcomed by the inviting covered front porch and will enter into the bright foyer with hardwood flooring. A light-filled and spacious living room with soaring ceilings awaits you, and a light and bright loft on the upper level overlooks the living room. What a perfect place for a cozy office or den! This loft could easily be converted into a large fourth bedroom. Behind the living room you will find the very spacious formal dining room with crown moulding, chair railings and wainscoting. So perfect for large gatherings with family and friends! A lovely powder room is also found on the main level. Travel into the wonderful and bright breakfast area, with large picture window - ideal for informal dining. The bright white kitchen boasts Stainless Steel appliances, two ovens, and a gas range. The breakfast room opens to a spacious family room where you will find gorgeous custom floor to ceiling built-in bookcases that flank the cozy brick surround fireplace and the beautiful mantel. The family room walks out to a fenced-in yard with a lovely private deck offering built in seating and a brick patio. What a wonderful outside living space for family and entertaining! From barbeques to cozy fires at a possible outdoor fire pit on the brick patio - let your imagination go! Upstairs you will find a grand light filled master bedroom with a vaulted ceiling & a huge private bath with double sinks, soaking tub and shower. A very spacious walk-in closet and secondary closet is also found in this bedroom. Two more bedrooms with another bath are found on this level. All bedrooms and the family room have ceiling fans for extra comfort. This home has been freshly painted inside and out, with new carpeting, and new lighting. You will find a newer energy efficient washer and dryer, and a brand new energy efficient hot water heater. The roof is only about 7 years old, and the outside compressor is about 7 years old. The furnace, although not new, has been well maintained on a bi-yearly service schedule, and is running at high efficiency. The huge unfinished basement has painted flooring, and heavy duty shelving galore. A perfect place for storage or as a play area or whatever you have in mind! You will not want to miss this fantastic home at this fantastic price. Only minutes away from Historic Downtown Herndon shops, restaurants, concerts, farmer's market and wonderful seasonal events. Community pool, tennis courts, basketball court and tot lots are walking distance from this home. It is located in the Herndon Town limits, so trash removal, and recycling, snow removal, as well as leaf pick-up and other town privileges are available. Five minutes to Rte 28, the Toll Road and Fairfax County Parkway. What an opportunity - this one won't last!
Location
State VA
County Fairfax
Zoning 800
Direction Northwest
Rooms
Other Rooms Living Room, Dining Room, Kitchen, Family Room, Foyer, Laundry, Loft, Storage Room, Half Bath
Basement Heated, Interior Access, Poured Concrete, Shelving, Sump Pump, Unfinished, Windows
Interior
Interior Features Air Filter System, Attic, Attic/House Fan, Breakfast Area, Built-Ins, Carpet, Ceiling Fan(s), Chair Railings, Crown Moldings, Family Room Off Kitchen, Formal/Separate Dining Room, Kitchen - Eat-In, Kitchen - Table Space, Pantry, Tub Shower, Walk-in Closet(s), Wood Floors, Window Treatments, Soaking Tub, Primary Bath(s), Floor Plan - Open
Hot Water Natural Gas
Cooling Attic Fan, Ceiling Fan(s), Central A/C
Flooring Carpet, Hardwood, Ceramic Tile, Vinyl
Fireplaces Number 1
Fireplaces Type Mantel(s), Wood
Equipment Air Cleaner, Built-In Microwave, Built-In Range, Disposal, Dryer - Electric, Dryer - Front Loading, Dryer - Gas, ENERGY STAR Dishwasher, ENERGY STAR Refrigerator, Exhaust Fan, Extra Refrigerator/Freezer, Icemaker, Humidifier, Oven - Self Cleaning, Oven - Double, Oven/Range - Gas, Range Hood, Refrigerator, Stainless Steel Appliances, Washer, Water Heater - High-Efficiency
Furnishings No
Fireplace Y
Window Features Screens,Storm,Wood Frame
Appliance Air Cleaner, Built-In Microwave, Built-In Range, Disposal, Dryer - Electric, Dryer - Front Loading, Dryer - Gas, ENERGY STAR Dishwasher, ENERGY STAR Refrigerator, Exhaust Fan, Extra Refrigerator/Freezer, Icemaker, Humidifier, Oven - Self Cleaning, Oven - Double, Oven/Range - Gas, Range Hood, Refrigerator, Stainless Steel Appliances, Washer, Water Heater - High-Efficiency
Heat Source Natural Gas
Laundry Lower Floor, Basement
Exterior
Exterior Feature Patio(s), Brick, Deck(s)
Parking Features Garage - Front Entry, Garage Door Opener
Garage Spaces 2.0
Fence Rear, Wood
Utilities Available Fiber Optics Available, Natural Gas Available, Phone Available, Under Ground, Water Available
Water Access N
Roof Type Shingle
Accessibility None
Porch Patio(s), Brick, Deck(s)
Attached Garage 2
Total Parking Spaces 2
Garage Y
Building
Lot Description Level, Landscaping, Front Yard, Rear Yard, Cul-de-sac
Story 2
Foundation Slab
Sewer Public Sewer
Water Public
Architectural Style Colonial
Level or Stories 2
Additional Building Above Grade, Below Grade
Structure Type 9'+ Ceilings,2 Story Ceilings
New Construction N
Schools
Elementary Schools Hutchison
Middle Schools Herndon
High Schools Herndon
School District Fairfax County Public Schools
Others
Pets Allowed Y
HOA Fee Include Pool(s)
Senior Community No
Tax ID 0161 18 0268
Ownership Fee Simple
SqFt Source Assessor
Acceptable Financing Cash, Contract, Conventional, FHA, VA
Horse Property N
Listing Terms Cash, Contract, Conventional, FHA, VA
Financing Cash,Contract,Conventional,FHA,VA
Special Listing Condition Standard
Pets Allowed No Pet Restrictions
Read Less Info
Want to know what your home might be worth? Contact us for a FREE valuation!

Our team is ready to help you sell your home for the highest possible price ASAP

Bought with Bradley J Meletti • Samson Properties
"My job is to find and attract mastery-based agents to the office, protect the culture, and make sure everyone is happy! "
tyronetoneytherealtor@gmail.com
4221 Forbes Blvd, Suite 240, Lanham, MD, 20706, United States






