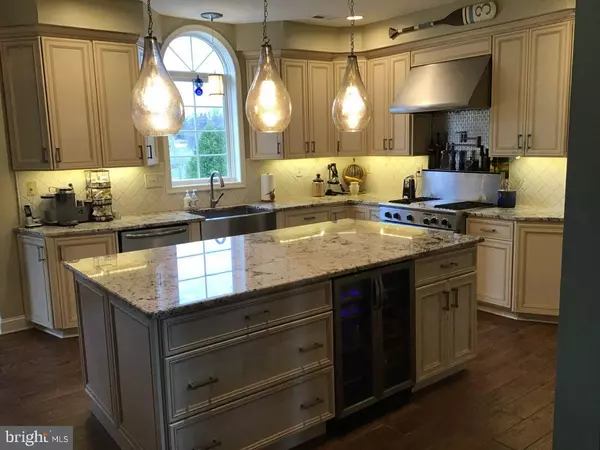$733,000
$749,000
2.1%For more information regarding the value of a property, please contact us for a free consultation.
4 Beds
4 Baths
4,040 SqFt
SOLD DATE : 09/13/2019
Key Details
Sold Price $733,000
Property Type Single Family Home
Sub Type Detached
Listing Status Sold
Purchase Type For Sale
Square Footage 4,040 sqft
Price per Sqft $181
Subdivision Estsatfarawayfarms
MLS Listing ID PAMC609290
Sold Date 09/13/19
Style Colonial
Bedrooms 4
Full Baths 3
Half Baths 1
HOA Fees $50/ann
HOA Y/N Y
Abv Grd Liv Area 4,040
Originating Board BRIGHT
Year Built 2002
Annual Tax Amount $13,520
Tax Year 2020
Lot Size 1.200 Acres
Acres 1.2
Lot Dimensions 60.00 x 0.00
Property Description
Enjoy a private resort in your own backyard! This 4 bedroom, 3.5 bath estate home is on a fenced lot on a private cul-de-sac. Through the new front door is an expansive 2 story foyer with chandelier. An office is on the left through French doors with a bay window with copper roof. A spacious living room and dining room area with beamed ceilings are separated by a stunning slate feature wall. Host gatherings in the newly renovated kitchen with 42" cabinets, professional range and granite countertops around a huge island with wine/beverage fridge. The eat in kitchen area features French doors that open onto a spacious Trex deck so guests can mingle indoors and out. This opens to the two story grand family room with coral stone fireplace mantel, wet bar and wall of windows. The family room features an energy efficient Quadrafire enamel pellet stove. A custom forged iron chandelier with matching sconces flank the fireplace mantel. Just off the kitchen is a spacious added laundry/butlers pantry/mudroom featuring solid maple cabinetry and entry to the oversized 3 car garage. Up the front staircase, double doors lead to the expansive master suite which features a reclaimed ship lap wood accent wall behind the bed and a large sitting room to use as a TV room or second office area. The master bathroom is completely renovated with larger shower, rain shower head and body jets, marble sinks and a freestanding Porcher designer soaking tub. The large master closet has ample space with sides for his and hers clothing and storage. The back staircase leads to the family room. Three additional spacious bedrooms are perfect for your guests. The bedroom opposite the master has its own private bath with tub/shower and walk in closet. The two additional bedrooms with walk in closets share a hall bath with double sinks and shower/tub combo. The walkout unfinished basement features large windows and slider. It is also over height with added beams so there are minimal poles to easily finish into a large great room. The Trex deck and the walk out lead to a secluded back yard lined with evergreens for privacy. A large patio around the in ground pool and hot tub also features a spacious eating and living room/entertaining area. Viking grill and wood burning fireplace are under a shading pergola where you can relax in your outdoor living room. A fenced yard leads to a shed at the property line to store your lawn equipment or extras. This home and pool have been protected by American Home Shield Warranty that can be easily assumed by the new owners.
Location
State PA
County Montgomery
Area Upper Providence Twp (10661)
Zoning R1
Rooms
Other Rooms Living Room, Dining Room, Primary Bedroom, Sitting Room, Bedroom 2, Bedroom 3, Bedroom 4, Kitchen, Family Room, Foyer, Breakfast Room, Laundry, Office, Primary Bathroom
Basement Full, Walkout Level, Unfinished
Interior
Interior Features Breakfast Area, Carpet, Ceiling Fan(s), Formal/Separate Dining Room, Kitchen - Island, Primary Bath(s), Pantry, Walk-in Closet(s)
Hot Water Natural Gas
Heating Central
Cooling Central A/C
Flooring Carpet, Laminated, Ceramic Tile
Fireplaces Number 2
Fireplaces Type Stone
Equipment Dishwasher, Dryer, Disposal, Freezer, Microwave, Oven/Range - Electric, Refrigerator, Oven - Self Cleaning, Oven - Wall, Washer, Water Heater
Furnishings No
Fireplace Y
Window Features Double Pane
Appliance Dishwasher, Dryer, Disposal, Freezer, Microwave, Oven/Range - Electric, Refrigerator, Oven - Self Cleaning, Oven - Wall, Washer, Water Heater
Heat Source Natural Gas
Laundry Main Floor, Has Laundry
Exterior
Exterior Feature Brick, Patio(s), Porch(es)
Garage Garage - Side Entry
Garage Spaces 6.0
Fence Vinyl
Pool In Ground
Utilities Available Cable TV, Electric Available, Natural Gas Available, Sewer Available, Water Available
Waterfront N
Water Access N
Roof Type Shingle
Accessibility None
Porch Brick, Patio(s), Porch(es)
Parking Type Attached Garage, Driveway, Off Street
Attached Garage 3
Total Parking Spaces 6
Garage Y
Building
Lot Description Front Yard, Level, Landscaping, Rear Yard, Cul-de-sac
Story 2
Sewer Public Sewer
Water Public
Architectural Style Colonial
Level or Stories 2
Additional Building Above Grade, Below Grade
Structure Type Vaulted Ceilings
New Construction N
Schools
Elementary Schools Upper Providence
Middle Schools Springford
High Schools Springford
School District Spring-Ford Area
Others
HOA Fee Include Common Area Maintenance,Management,Trash
Senior Community No
Tax ID 61-00-04831-931
Ownership Fee Simple
SqFt Source Assessor
Acceptable Financing Cash, Conventional
Horse Property N
Listing Terms Cash, Conventional
Financing Cash,Conventional
Special Listing Condition Standard
Read Less Info
Want to know what your home might be worth? Contact us for a FREE valuation!

Our team is ready to help you sell your home for the highest possible price ASAP

Bought with Paul J Douglas • Keller Williams Realty Devon-Wayne

"My job is to find and attract mastery-based agents to the office, protect the culture, and make sure everyone is happy! "
tyronetoneytherealtor@gmail.com
4221 Forbes Blvd, Suite 240, Lanham, MD, 20706, United States






