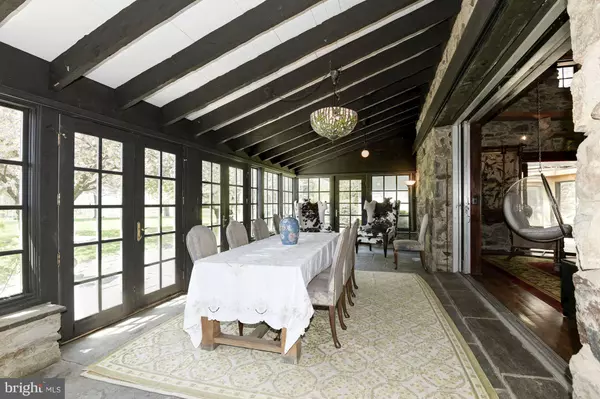$2,100,000
$2,750,000
23.6%For more information regarding the value of a property, please contact us for a free consultation.
10 Beds
11 Baths
14,937 SqFt
SOLD DATE : 09/16/2019
Key Details
Sold Price $2,100,000
Property Type Single Family Home
Sub Type Detached
Listing Status Sold
Purchase Type For Sale
Square Footage 14,937 sqft
Price per Sqft $140
Subdivision None Available
MLS Listing ID 1001580690
Sold Date 09/16/19
Style Manor
Bedrooms 10
Full Baths 9
Half Baths 2
HOA Y/N N
Abv Grd Liv Area 14,937
Originating Board MRIS
Year Built 1983
Annual Tax Amount $25,454
Tax Year 2019
Lot Size 57.000 Acres
Acres 57.0
Property Description
Incomparable 14,000 square foot estate set into 57 glorious acres in Upperville's Hunt Country. Grand entertaining spaces include the ballroom that flows onto the terrace via massive French doors, banquet-sized dining room, & commercial-grade kitchen. Intimate spaces include the hunt room, club room & breakfast room. Renovated 3-bedroom guest house plus fenced paddocks, run-in & 10-stall barn.
Location
State VA
County Loudoun
Zoning AR2
Rooms
Basement Outside Entrance, Partial, Partially Finished
Main Level Bedrooms 3
Interior
Interior Features Attic, Breakfast Area, Butlers Pantry, Kitchen - Island, Dining Area, Kitchen - Eat-In, Kitchen - Country, Primary Bath(s), Entry Level Bedroom, Built-Ins, Sauna, Window Treatments, Wood Floors, Double/Dual Staircase, Recessed Lighting, Floor Plan - Traditional
Hot Water Electric
Heating Forced Air, Heat Pump(s)
Cooling Central A/C
Fireplaces Number 3
Fireplaces Type Mantel(s)
Equipment Dishwasher, Disposal, Dryer, Extra Refrigerator/Freezer, Microwave, Oven/Range - Gas, Refrigerator, Washer, Water Heater
Fireplace Y
Window Features Casement,Skylights
Appliance Dishwasher, Disposal, Dryer, Extra Refrigerator/Freezer, Microwave, Oven/Range - Gas, Refrigerator, Washer, Water Heater
Heat Source Electric, Oil
Exterior
Exterior Feature Porch(es), Terrace
Parking Features Basement Garage
Garage Spaces 16.0
Pool Indoor
Water Access N
View Pasture, Scenic Vista
Accessibility None
Porch Porch(es), Terrace
Road Frontage City/County
Attached Garage 1
Total Parking Spaces 16
Garage Y
Building
Lot Description Landscaping, Premium, Private, Open
Story 3+
Sewer Septic Exists
Water Well
Architectural Style Manor
Level or Stories 3+
Additional Building Above Grade
Structure Type High,9'+ Ceilings,2 Story Ceilings,Beamed Ceilings,Vaulted Ceilings,Wood Ceilings
New Construction N
Schools
Elementary Schools Banneker
Middle Schools Blue Ridge
High Schools Loudoun Valley
School District Loudoun County Public Schools
Others
Senior Community No
Tax ID 656297581000
Ownership Fee Simple
SqFt Source Estimated
Horse Feature Horses Allowed
Special Listing Condition Standard
Read Less Info
Want to know what your home might be worth? Contact us for a FREE valuation!

Our team is ready to help you sell your home for the highest possible price ASAP

Bought with Wendy E Lind • Samson Properties
"My job is to find and attract mastery-based agents to the office, protect the culture, and make sure everyone is happy! "
tyronetoneytherealtor@gmail.com
4221 Forbes Blvd, Suite 240, Lanham, MD, 20706, United States






