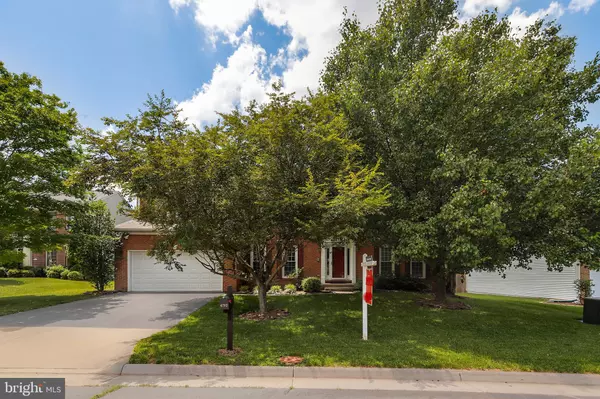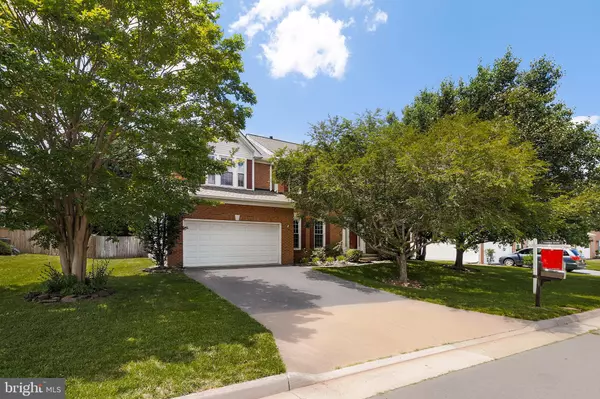$753,000
$750,000
0.4%For more information regarding the value of a property, please contact us for a free consultation.
5 Beds
4 Baths
4,271 SqFt
SOLD DATE : 09/16/2019
Key Details
Sold Price $753,000
Property Type Single Family Home
Sub Type Detached
Listing Status Sold
Purchase Type For Sale
Square Footage 4,271 sqft
Price per Sqft $176
Subdivision Walney Estates
MLS Listing ID VAFX1067108
Sold Date 09/16/19
Style Colonial
Bedrooms 5
Full Baths 3
Half Baths 1
HOA Fees $103/qua
HOA Y/N Y
Abv Grd Liv Area 3,644
Originating Board BRIGHT
Year Built 2000
Annual Tax Amount $8,308
Tax Year 2019
Lot Size 0.284 Acres
Acres 0.28
Property Description
Built-in 2000 this spacious 5-bedroom, 3.5-bathroom, single family colonial home is located on a cul-de-sac in charming Walney Estates in Chantilly Virginia. This property offers 3,825 square feet of living space and a lot size of 12,196 square feet. Here are just a few of its wonderful features: New carpets on the main and upper levels, freshly painted, attached two-car garage and garage door opener, New HVAC and AC installed with humidifier in 2016 - Zoned (upstairs and downstairs), Roof changed in 2011, double pane Energy efficient windows installed which includes lifetime warranty (Which transfers to the new owners), Solar Panels added in 2018, and includes plenty of storage space. The upstairs includes an extra large Master bedroom and bathroom with a dressing area and large walk-in his and hers closets. Four additional large bedrooms add to the elegance of the house. The main level contains an open kitchen, family room concept and the formal dining room exhibits a large Bay window while the living room is perfect for quiet reflecting. The Den includes built-in bookcases and the second Den, located in the basement, includes 2 closets and a separate full bath could double as a bedroom and includes additional living space. You will enjoy the spacious Fenced-in backyard, which includes a 3 season deck and patio for BBQing, perfect for summer gatherings! This beautiful home is located close to an up-and-coming dining and shopping center. Come and take a look at this beauty... Don't miss out! Truly a great home!!!
Location
State VA
County Fairfax
Zoning 302
Rooms
Basement Full
Interior
Hot Water Natural Gas
Heating Forced Air
Cooling Central A/C
Equipment Dryer, Dishwasher, Disposal, Icemaker, Washer, Refrigerator, Oven - Wall, Stove
Appliance Dryer, Dishwasher, Disposal, Icemaker, Washer, Refrigerator, Oven - Wall, Stove
Heat Source Natural Gas
Exterior
Garage Garage - Front Entry
Garage Spaces 6.0
Amenities Available Tot Lots/Playground, Tennis Courts, Basketball Courts
Waterfront N
Water Access N
Accessibility None
Parking Type Attached Garage
Attached Garage 2
Total Parking Spaces 6
Garage Y
Building
Story 3+
Sewer Public Sewer
Water Public
Architectural Style Colonial
Level or Stories 3+
Additional Building Above Grade, Below Grade
New Construction N
Schools
School District Fairfax County Public Schools
Others
HOA Fee Include Trash,Other,Snow Removal,Common Area Maintenance
Senior Community No
Tax ID 0444 13 0030
Ownership Fee Simple
SqFt Source Assessor
Special Listing Condition Standard
Read Less Info
Want to know what your home might be worth? Contact us for a FREE valuation!

Our team is ready to help you sell your home for the highest possible price ASAP

Bought with Heejoon Park • Pacific Realty

"My job is to find and attract mastery-based agents to the office, protect the culture, and make sure everyone is happy! "
tyronetoneytherealtor@gmail.com
4221 Forbes Blvd, Suite 240, Lanham, MD, 20706, United States





