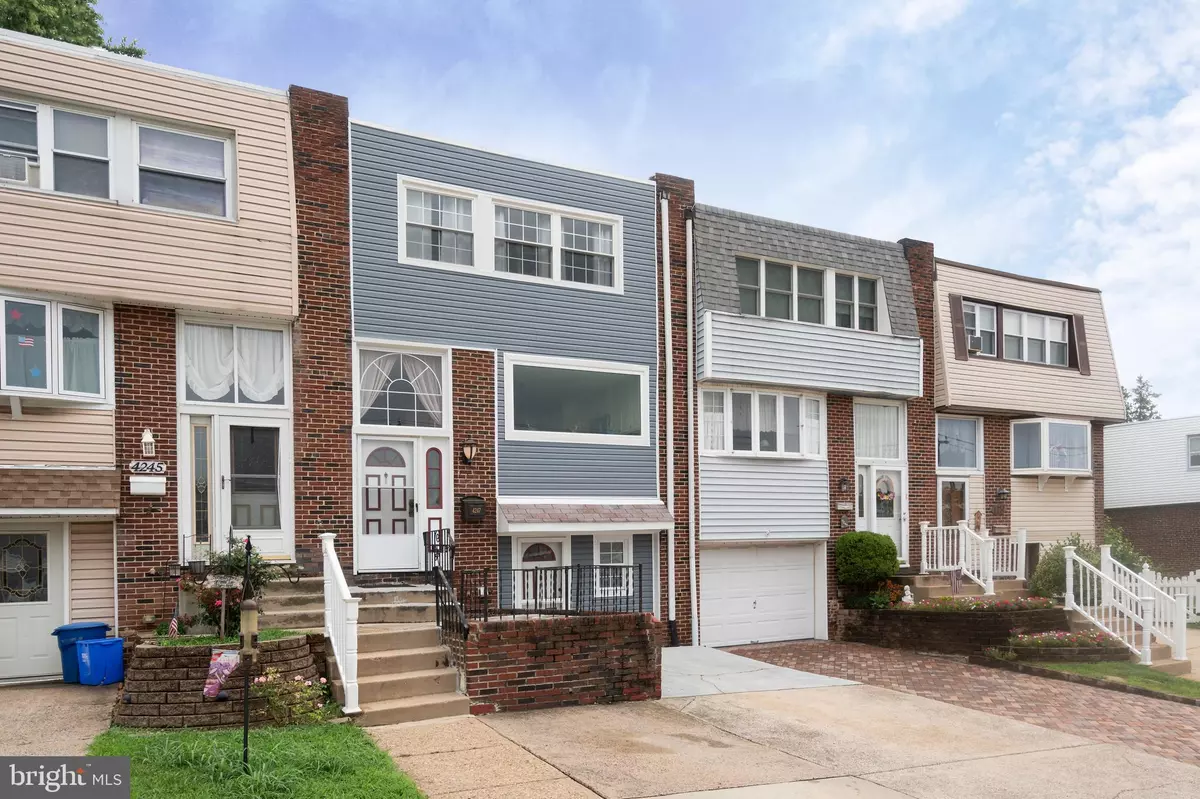$260,000
$260,000
For more information regarding the value of a property, please contact us for a free consultation.
4 Beds
4 Baths
1,440 SqFt
SOLD DATE : 10/04/2019
Key Details
Sold Price $260,000
Property Type Townhouse
Sub Type Interior Row/Townhouse
Listing Status Sold
Purchase Type For Sale
Square Footage 1,440 sqft
Price per Sqft $180
Subdivision Millbrook
MLS Listing ID PAPH818206
Sold Date 10/04/19
Style Bi-level
Bedrooms 4
Full Baths 2
Half Baths 2
HOA Y/N N
Abv Grd Liv Area 1,440
Originating Board BRIGHT
Year Built 1957
Annual Tax Amount $2,721
Tax Year 2020
Lot Size 2,343 Sqft
Acres 0.05
Lot Dimensions 19.91 x 117.66
Property Description
There is something for everyone in this fun-loving house in Millbrook! For the chef, there is a brand new gourmet kitchen with an open layout, beautiful granite countertops, stainless steel appliances, cabinet space aplenty and a closet pantry. For the entertainer, the home s open layout makes a great place to entertain guests. From the expansive gourmet kitchen, guests can enjoy the dining area and living room, complete with beautiful hardwood floors. The rear addition on the home hosts a custom bar area, great for parties. Flow right back into the rear yard, complete with a well-maintained coi pond and deck, great for enjoying your morning cup of coffee or hosting friends for a cookout. A remodeled powder room rounds out the main floor. Not to be overlooked are the two dedicated parking spaces in front of the house- a rarity in this neighborhood for sure! Upstairs, for the fashionista, the fourth bedroom is currently being used as a huge walk-in closet for the master bedroom, but could easily be converted back to a bedroom. The master bedroom boasts a remodeled half-bath and large closet, along with a stylish wood paneled accent wall and beautiful new flooring. For the kids, or for the kids-at-heart, two good-sized bedrooms upstairs have train tracks going between them. A beautifully remodeled full bathroom with skylight completes the upstairs. For the movie-buff, the fully-finished walk-out basement might just be your new favorite spot. Pop some popcorn, grab some candy and enjoy movie night like never before in your own private movie theater! There s room for everyone and the walls have been soundproofed, along with sound dampening ceiling tiles. The dark walls make for a movie experience like no other. Hook up your gaming system and experience your favorite games in a whole new way! There is also a full bathroom downstairs and loads of closet space, along with the laundry facilities. The large custom saltwater aquarium is negotiable- the sellers can leave it for the new homeowners, or they can remove it. Open house this Saturday from 1-3- don t miss your chance to see this gorgeous home!
Location
State PA
County Philadelphia
Area 19154 (19154)
Zoning RSA4
Rooms
Other Rooms Living Room, Dining Room, Kitchen, Media Room
Basement Fully Finished
Interior
Interior Features Bar, Floor Plan - Open, Kitchen - Gourmet, Primary Bath(s), Upgraded Countertops
Heating Forced Air
Cooling Central A/C
Fireplace N
Heat Source Natural Gas
Laundry Basement
Exterior
Garage Spaces 2.0
Waterfront N
Water Access N
Roof Type Shingle
Accessibility None
Parking Type Driveway
Total Parking Spaces 2
Garage N
Building
Story 3+
Sewer Public Septic
Water Public
Architectural Style Bi-level
Level or Stories 3+
Additional Building Above Grade, Below Grade
New Construction N
Schools
School District The School District Of Philadelphia
Others
Senior Community No
Tax ID 662582100
Ownership Fee Simple
SqFt Source Assessor
Acceptable Financing Cash, FHA, Conventional, VA
Listing Terms Cash, FHA, Conventional, VA
Financing Cash,FHA,Conventional,VA
Special Listing Condition Standard
Read Less Info
Want to know what your home might be worth? Contact us for a FREE valuation!

Our team is ready to help you sell your home for the highest possible price ASAP

Bought with Na Chen • HK99 Realty LLC

"My job is to find and attract mastery-based agents to the office, protect the culture, and make sure everyone is happy! "
tyronetoneytherealtor@gmail.com
4221 Forbes Blvd, Suite 240, Lanham, MD, 20706, United States






