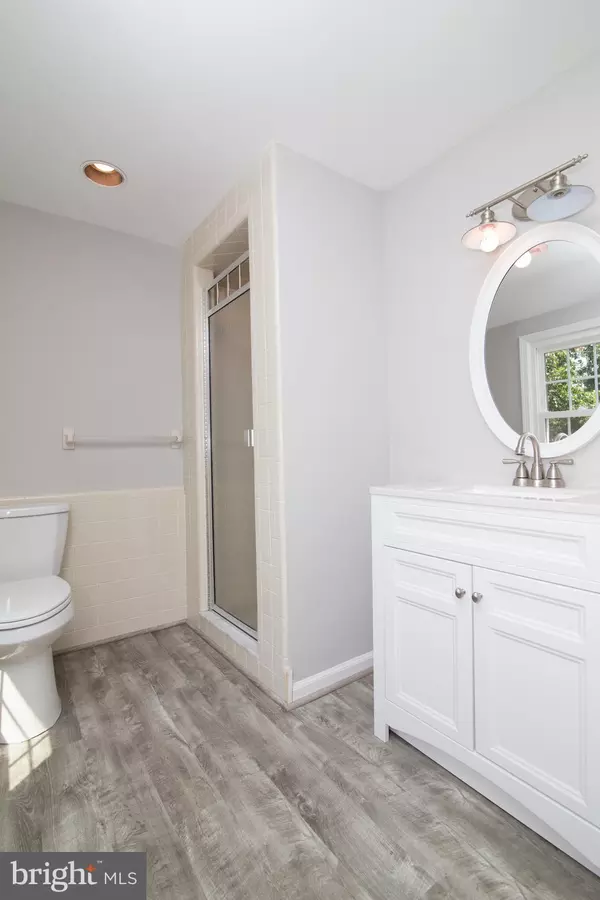$442,000
$439,900
0.5%For more information regarding the value of a property, please contact us for a free consultation.
5 Beds
4 Baths
2,690 SqFt
SOLD DATE : 09/09/2019
Key Details
Sold Price $442,000
Property Type Single Family Home
Sub Type Detached
Listing Status Sold
Purchase Type For Sale
Square Footage 2,690 sqft
Price per Sqft $164
Subdivision Fox Hollow
MLS Listing ID NJCD372244
Sold Date 09/09/19
Style Colonial
Bedrooms 5
Full Baths 3
Half Baths 1
HOA Y/N N
Abv Grd Liv Area 2,690
Originating Board BRIGHT
Year Built 1970
Annual Tax Amount $13,643
Tax Year 2019
Lot Size 0.257 Acres
Acres 0.26
Lot Dimensions 63.00 x 178.00
Property Description
Look no further! Here is everything you have been looking for. Exceptional quality awaits you in this 5 bedroom, 3.5 bath, Scarborough built home. The moment you step foot in, take in the large living room to you left with extra wide window sills and built in shelves. To the right you see an extra large dining room plenty spacious for the special dining moments. Enjoy the refinished hardwood floors t/o and abundance of windows with views of the mature lush landscaping. Kitchen has been remodeled with style and function in mind. Sub zero fridge, new SS appliances, wine fridge, kitchen island, raised ceiling with shiplap finish, and bay window that brings in the views of the park like setting of rear yard. Family room features a brick wood burning fireplace, open flow from kitchen, and sliding glass doors to the rear patio. Powder room on main level has been tastefully remodeled. Upstairs find 5 bedrooms and 3 full baths. 3 spacious bedrooms, 4th has private bathroom and walk in closet, and 5th is main bedroom with remodeled master bathroom done with the most desirable features, double closet and walk in closet. Main floor laundry, kids stop and drop area, and access to extra large 2 car garage. Basement is unfinished with nice space and high ceilings. Icing on the cake is the extra large rear yard completely fenced in. So much privacy and no expense spared to landscape the yard. This is an exciting home to see!
Location
State NJ
County Camden
Area Cherry Hill Twp (20409)
Zoning RES
Rooms
Other Rooms Living Room, Dining Room, Primary Bedroom, Bedroom 2, Bedroom 3, Bedroom 4, Kitchen, Family Room, Bedroom 1, Laundry
Basement Unfinished
Interior
Heating Forced Air
Cooling Central A/C
Heat Source Natural Gas
Exterior
Parking Features Garage - Front Entry, Garage Door Opener, Inside Access, Oversized
Garage Spaces 2.0
Water Access N
Accessibility Level Entry - Main
Attached Garage 2
Total Parking Spaces 2
Garage Y
Building
Story 2
Sewer Public Sewer
Water Public
Architectural Style Colonial
Level or Stories 2
Additional Building Above Grade, Below Grade
New Construction N
Schools
Elementary Schools Richard Stockton E.S.
High Schools Cherry Hill High - East
School District Cherry Hill Township Public Schools
Others
Senior Community No
Tax ID 09-00522 03-00006
Ownership Fee Simple
SqFt Source Assessor
Special Listing Condition Standard
Read Less Info
Want to know what your home might be worth? Contact us for a FREE valuation!

Our team is ready to help you sell your home for the highest possible price ASAP

Bought with Kerin Ricci • Keller Williams Realty - Cherry Hill

"My job is to find and attract mastery-based agents to the office, protect the culture, and make sure everyone is happy! "
tyronetoneytherealtor@gmail.com
4221 Forbes Blvd, Suite 240, Lanham, MD, 20706, United States






