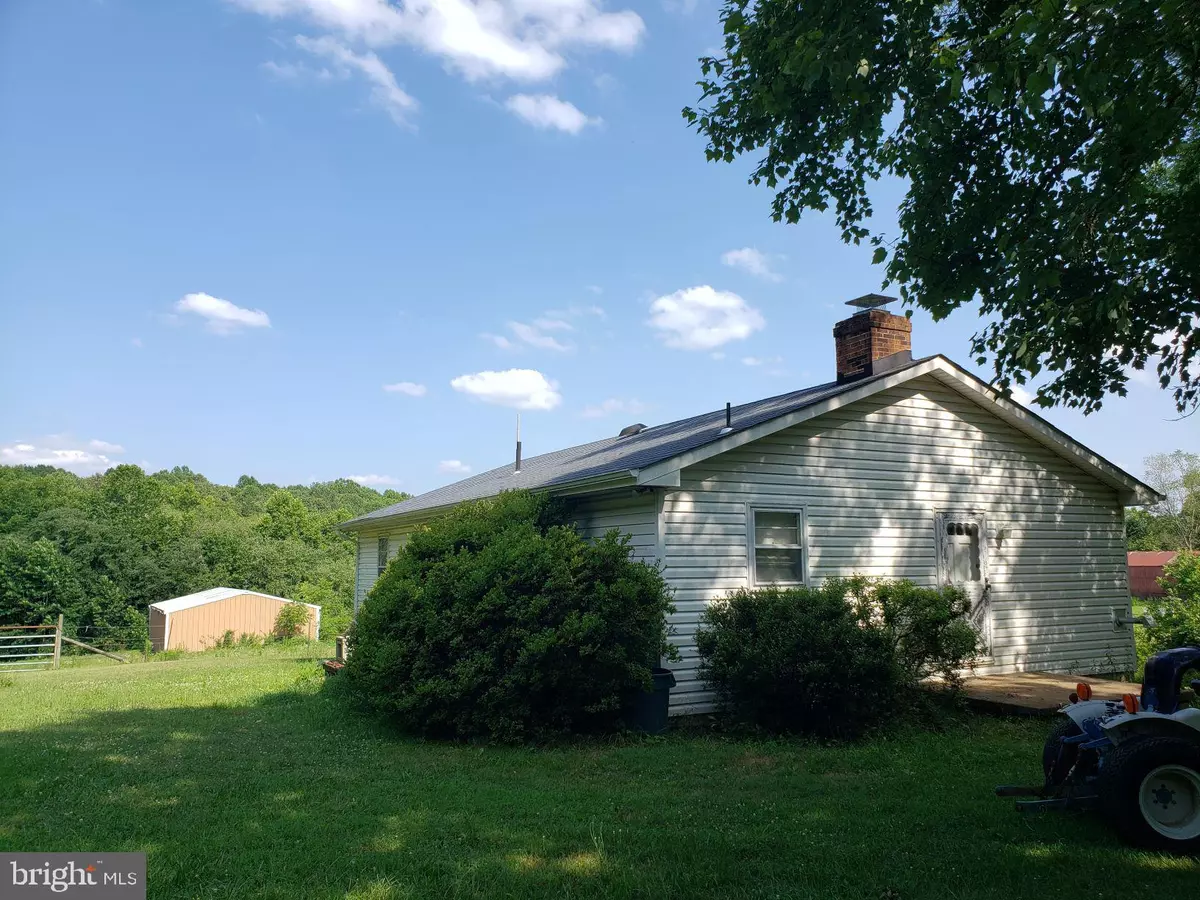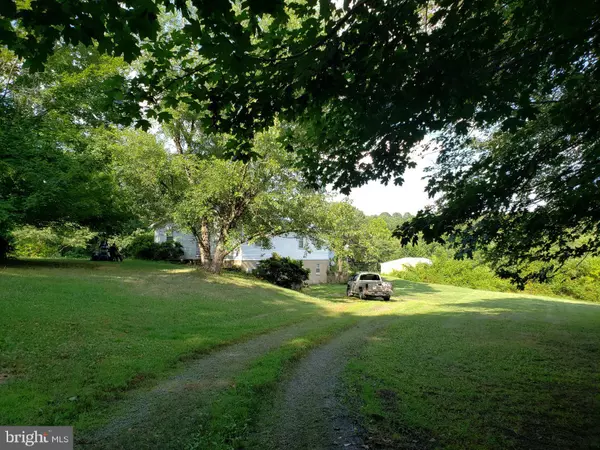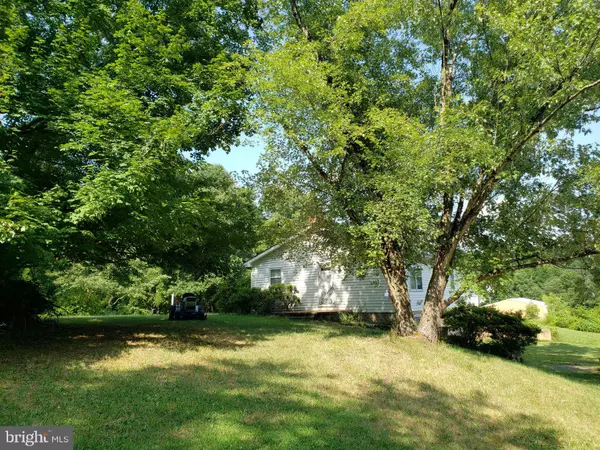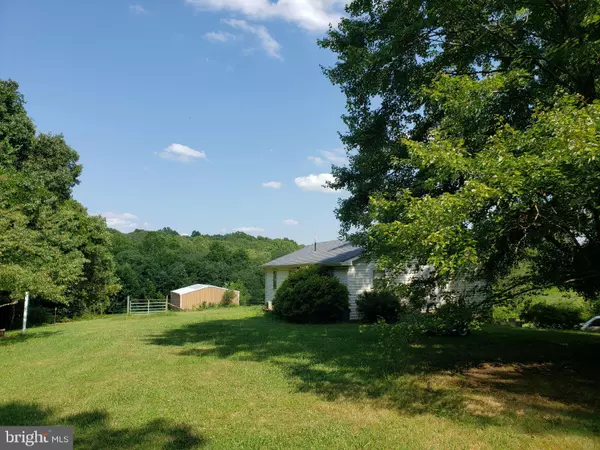$240,000
$238,500
0.6%For more information regarding the value of a property, please contact us for a free consultation.
4 Beds
2 Baths
2,576 SqFt
SOLD DATE : 09/18/2019
Key Details
Sold Price $240,000
Property Type Single Family Home
Sub Type Detached
Listing Status Sold
Purchase Type For Sale
Square Footage 2,576 sqft
Price per Sqft $93
Subdivision None Available
MLS Listing ID VAFQ161376
Sold Date 09/18/19
Style Ranch/Rambler
Bedrooms 4
Full Baths 2
HOA Y/N N
Abv Grd Liv Area 1,288
Originating Board BRIGHT
Year Built 1976
Annual Tax Amount $2,247
Tax Year 2018
Lot Size 2.283 Acres
Acres 2.28
Property Description
NO DRIVE BYS. DO NOT TRESSPASS. Under contract. Enormous potential in this handyman/renovators Equestrian special! Excellent investment property. The home will be Easily renovated, realizing great equity for the Investor/Homeowner. The home has good bones--just needs TLC, replacements & upgrades. The owner had NO PETS!!. Home IS livable, but Needs upgrading of bathrooms, kitchen, appliances, floors, paint. Appears very little infrastructural repair needed. There is a Morton 40x30 Utility Barn with Two Horse Stalls on rolling 2.38 acres bordered by woods and creek. Barn needs minimal repair/renovations to be put in Equestrian service. Very convenient to Bealeton, Fredericksburg, Warrenton, Manassas. Rancher with three bedrooms and one bath up, One bedroom, one bath and "bonus room" in finished walk-out basement. Large Laundry room. Very easily converted to autonomous apartment with addition of kitchenette. Property sold "AS IS". This property is shown by appointment only with Listing Agents present. This property can not be seen from the road and there is no trespassing.
Location
State VA
County Fauquier
Zoning RA
Rooms
Other Rooms Living Room, Dining Room, Primary Bedroom, Bedroom 2, Bedroom 3, Kitchen, Family Room, Laundry, Bathroom 1, Bathroom 2, Bonus Room, Additional Bedroom
Basement Walkout Level, Side Entrance, Fully Finished, Connecting Stairway
Main Level Bedrooms 3
Interior
Interior Features Built-Ins, Carpet, Ceiling Fan(s), Chair Railings, Combination Kitchen/Dining, Crown Moldings, Dining Area, Entry Level Bedroom, Exposed Beams, Floor Plan - Traditional, Soaking Tub, Wood Stove
Hot Water Electric
Heating Wood Burn Stove, Baseboard - Electric
Cooling Ceiling Fan(s), Window Unit(s)
Flooring Partially Carpeted, Vinyl, Wood
Fireplaces Number 1
Fireplaces Type Brick, Insert
Equipment Negotiable, See Remarks, Some
Furnishings Partially
Fireplace Y
Heat Source Electric
Laundry Basement, Dryer In Unit, Washer In Unit
Exterior
Exterior Feature Patio(s), Porch(es)
Fence Barbed Wire
Utilities Available Electric Available, Phone Available, Cable TV Available
Water Access Y
View Pasture, Trees/Woods
Roof Type Asphalt
Street Surface Dirt
Accessibility 2+ Access Exits
Porch Patio(s), Porch(es)
Road Frontage Private
Garage N
Building
Lot Description Backs to Trees, Open, Rural, Secluded, Stream/Creek
Story 2
Foundation Block
Sewer On Site Septic, Septic < # of BR, Septic Exists
Water Private, Well
Architectural Style Ranch/Rambler
Level or Stories 2
Additional Building Above Grade, Below Grade
Structure Type Dry Wall,Beamed Ceilings
New Construction N
Schools
Elementary Schools Mary Walter
Middle Schools Cedar Lee
High Schools Liberty
School District Fauquier County Public Schools
Others
Pets Allowed Y
Senior Community No
Tax ID 7835-29-6943
Ownership Fee Simple
SqFt Source Assessor
Acceptable Financing Cash, Conventional, Private
Horse Property Y
Horse Feature Horses Allowed, Stable(s)
Listing Terms Cash, Conventional, Private
Financing Cash,Conventional,Private
Special Listing Condition Standard
Pets Allowed No Pet Restrictions
Read Less Info
Want to know what your home might be worth? Contact us for a FREE valuation!

Our team is ready to help you sell your home for the highest possible price ASAP

Bought with Janneth Enriquez Miranda • Four Seasons Realty LLC
"My job is to find and attract mastery-based agents to the office, protect the culture, and make sure everyone is happy! "
tyronetoneytherealtor@gmail.com
4221 Forbes Blvd, Suite 240, Lanham, MD, 20706, United States






