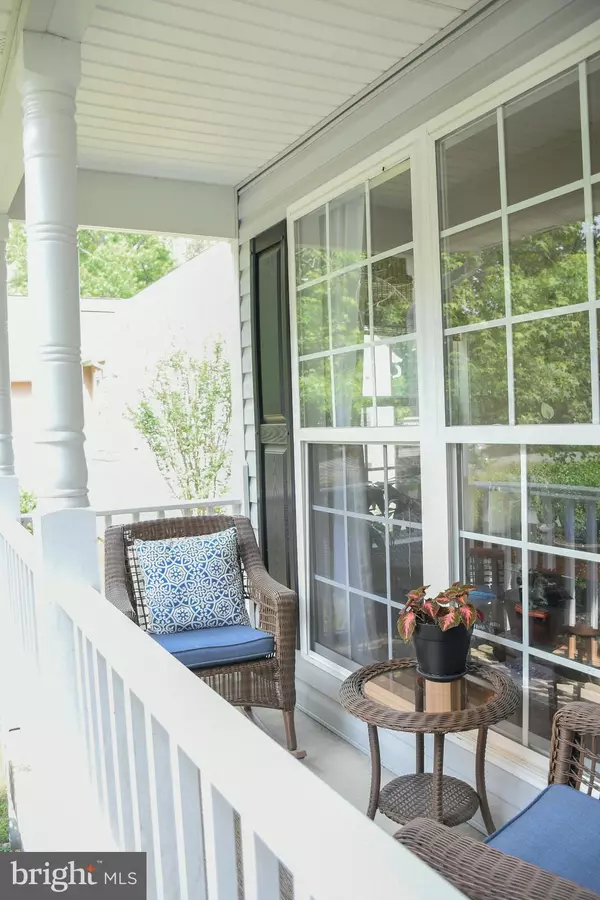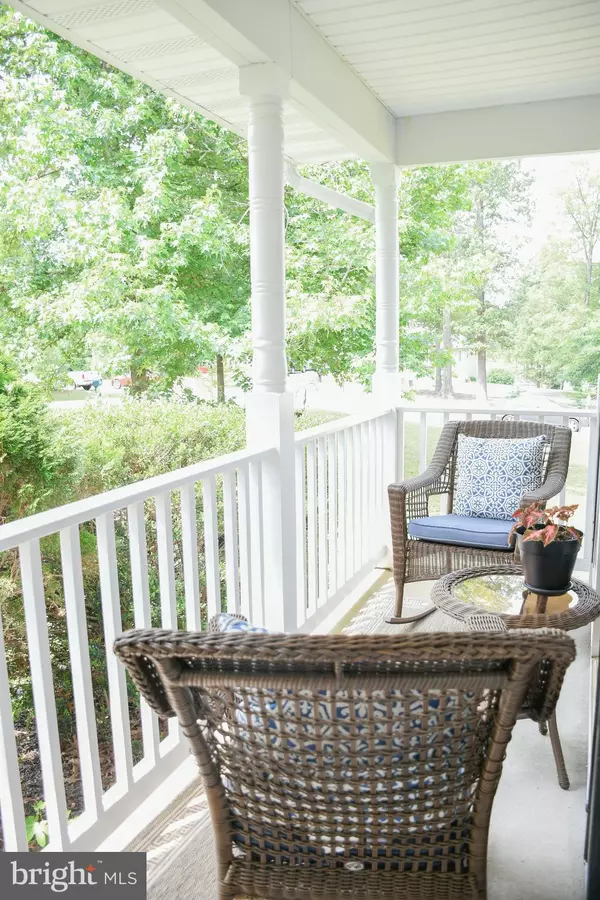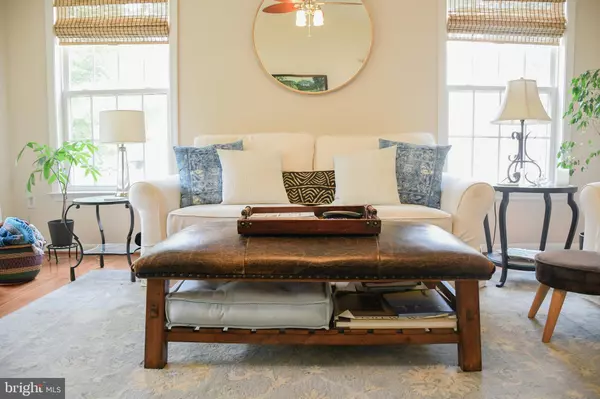$190,000
$199,000
4.5%For more information regarding the value of a property, please contact us for a free consultation.
3 Beds
2 Baths
1,149 SqFt
SOLD DATE : 09/11/2019
Key Details
Sold Price $190,000
Property Type Single Family Home
Sub Type Detached
Listing Status Sold
Purchase Type For Sale
Square Footage 1,149 sqft
Price per Sqft $165
Subdivision Lake Land Or
MLS Listing ID VACV120388
Sold Date 09/11/19
Style Ranch/Rambler
Bedrooms 3
Full Baths 2
HOA Fees $91/ann
HOA Y/N Y
Abv Grd Liv Area 1,149
Originating Board BRIGHT
Year Built 2002
Annual Tax Amount $1,012
Tax Year 2018
Property Description
You will love this captivating cottage in a quiet, gated lake community, within walking distance of lake, pool, clubhouse and tennis courts. Enjoy one-level living in light-filled rooms, including a spacious living room with vaulted ceilings, hardwood floors and ceiling fan. Gather family for cozy meals in a comfortable eat-in kitchen with granite countertops, stainless steel appliances, pantry and plenty of cabinet space. Lovely master suite with huge windows includes a walk-in-closet and private bath. All bedrooms are generously sized, with oversized windows and wall-to-wall carpeting. Every morning, eat your breakfast on the deck in the secluded back yard, and put your feet up at the end of the day on the charming front porch. Plenty of parking is available with a double-wide driveway. Situated in a beautiful vacation-like setting, this home is sure to go fast! Come see this restful retreat you will want to call home. Seller offering $3000 in Seller Concessions! Motivated seller!!
Location
State VA
County Caroline
Zoning R1
Rooms
Other Rooms Living Room, Primary Bedroom, Kitchen, Bathroom 1, Bathroom 2
Main Level Bedrooms 3
Interior
Heating Heat Pump(s)
Cooling Ceiling Fan(s), Central A/C
Furnishings No
Fireplace N
Heat Source Electric
Exterior
Utilities Available Cable TV, Phone, Sewer Available, Water Available
Amenities Available Basketball Courts, Beach, Club House, Common Grounds, Exercise Room, Pool - Outdoor, Swimming Pool, Tennis Courts, Tot Lots/Playground, Water/Lake Privileges
Water Access Y
Roof Type Asphalt
Accessibility None
Garage N
Building
Story 1
Sewer Public Sewer
Water Public
Architectural Style Ranch/Rambler
Level or Stories 1
Additional Building Above Grade, Below Grade
New Construction N
Schools
Elementary Schools Lewis And Clark
Middle Schools Caroline
High Schools Caroline
School District Caroline County Public Schools
Others
Pets Allowed Y
HOA Fee Include Common Area Maintenance,Pool(s),Road Maintenance,Security Gate,Snow Removal
Senior Community No
Tax ID 51A7-1-B-727
Ownership Fee Simple
SqFt Source Estimated
Acceptable Financing Cash, Conventional, FHA, USDA, VA, VHDA
Horse Property N
Listing Terms Cash, Conventional, FHA, USDA, VA, VHDA
Financing Cash,Conventional,FHA,USDA,VA,VHDA
Special Listing Condition Standard
Pets Allowed No Pet Restrictions
Read Less Info
Want to know what your home might be worth? Contact us for a FREE valuation!

Our team is ready to help you sell your home for the highest possible price ASAP

Bought with Linda J Moyer • Century 21 Classic Real Estate, Inc.
"My job is to find and attract mastery-based agents to the office, protect the culture, and make sure everyone is happy! "
tyronetoneytherealtor@gmail.com
4221 Forbes Blvd, Suite 240, Lanham, MD, 20706, United States






