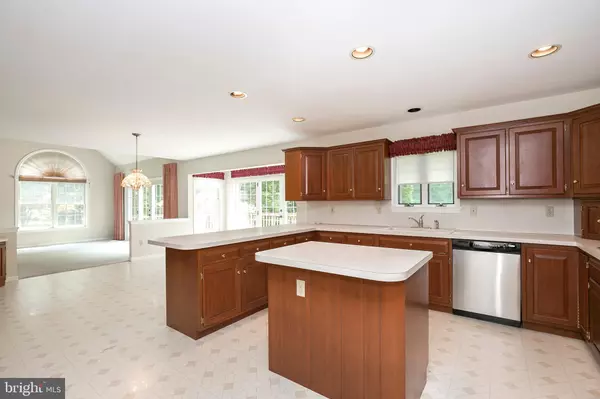$380,000
$385,000
1.3%For more information regarding the value of a property, please contact us for a free consultation.
4 Beds
3 Baths
3,414 SqFt
SOLD DATE : 09/16/2019
Key Details
Sold Price $380,000
Property Type Single Family Home
Sub Type Detached
Listing Status Sold
Purchase Type For Sale
Square Footage 3,414 sqft
Price per Sqft $111
Subdivision Thunderhill
MLS Listing ID PACT483332
Sold Date 09/16/19
Style Colonial
Bedrooms 4
Full Baths 2
Half Baths 1
HOA Fees $22/ann
HOA Y/N Y
Abv Grd Liv Area 3,414
Originating Board BRIGHT
Year Built 1996
Annual Tax Amount $6,928
Tax Year 2019
Lot Size 1.000 Acres
Acres 1.0
Lot Dimensions 0.00 x 0.00
Property Description
Own this home for NO MONEY DOWN! USDA loan approved for 100% financing! Terrific 4 bedroom, 2 1/2 bath colonial with 3 car garage on a cul-de-sac in highly desirable Thunderhill development in Lincoln University. If you're looking for a home with expansive rooms this is the one for you! Huge kitchen with tons of cherry cabinets, great island, breakfast bar area, built-ins, etc... along with a spacious breakfast area that opens through new french doors to a large trex deck; the kitchen flows right into a two-story family room with floor-to-ceiling fireplace and also exits through new french doors to the rear deck - this is fabulous flow for the family that loves to entertain; a classic two-story foyer with turned stairs sets the tone as a formal living room and dining room are situated on opposite sides of the foyer. A large laundry area and powder room complete the main level. Tinker in your oversized 3-car garage which also access the rear yard. The second floor features a tremendous master bedroom with tray ceiling, master bath with soaking tub, shower, & double vanity, and good size-walk-in closet. The remaining three bedrooms are all larger than the norm and the hall bath offers a double vanity. A huge walk-out basement is ready for your finishing touches! Wonderful fenced backyard provides a private, serene setting bordered by trees in the rear. This home is priced perfectly for the Buyer who wants to put their finishing touches to a real gem. This is a $435,000 home that just needs a little cosmetic help (paint and some updating with flooring, counters), so it's priced accordingly at $385k. But the room dimensions and cul-de-sac setting make this a special buy at this price! Hurry, don't miss out! (NOTE: Taxes can be appealed and lowered approximately $2,000 to $7,000!)
Location
State PA
County Chester
Area New London Twp (10371)
Zoning R1
Rooms
Other Rooms Living Room, Dining Room, Primary Bedroom, Bedroom 2, Bedroom 3, Kitchen, Family Room, Basement, Foyer, Bedroom 1, Laundry, Primary Bathroom, Full Bath
Basement Full
Interior
Interior Features Ceiling Fan(s), Stall Shower, Attic, Breakfast Area, Built-Ins, Carpet, Family Room Off Kitchen, Floor Plan - Open, Floor Plan - Traditional, Formal/Separate Dining Room, Kitchen - Gourmet, Kitchen - Island, Kitchen - Eat-In, Primary Bath(s), Recessed Lighting, Soaking Tub, Wainscotting, Walk-in Closet(s), Window Treatments
Hot Water Electric
Heating Forced Air
Cooling Central A/C
Flooring Wood, Tile/Brick, Carpet
Fireplaces Number 1
Fireplaces Type Stone, Wood
Equipment Cooktop, Oven - Double, Oven - Self Cleaning, Dishwasher
Fireplace Y
Appliance Cooktop, Oven - Double, Oven - Self Cleaning, Dishwasher
Heat Source Natural Gas
Laundry Main Floor
Exterior
Exterior Feature Deck(s), Patio(s)
Garage Garage Door Opener, Inside Access
Garage Spaces 3.0
Fence Wood
Utilities Available Cable TV, Electric Available, Natural Gas Available
Waterfront N
Water Access N
View Trees/Woods, Garden/Lawn
Roof Type Pitched,Shingle
Street Surface Paved
Accessibility None
Porch Deck(s), Patio(s)
Parking Type Driveway, Attached Garage
Attached Garage 3
Total Parking Spaces 3
Garage Y
Building
Lot Description Level, Sloping, Open, Front Yard, Rear Yard, SideYard(s), Cul-de-sac
Story 2
Sewer On Site Septic
Water Public
Architectural Style Colonial
Level or Stories 2
Additional Building Above Grade, Below Grade
Structure Type Cathedral Ceilings,Tray Ceilings,2 Story Ceilings
New Construction N
Schools
School District Avon Grove
Others
Pets Allowed Y
Senior Community No
Tax ID 71-03 -0019.4200
Ownership Fee Simple
SqFt Source Assessor
Security Features Security System
Special Listing Condition Standard
Pets Description No Pet Restrictions
Read Less Info
Want to know what your home might be worth? Contact us for a FREE valuation!

Our team is ready to help you sell your home for the highest possible price ASAP

Bought with John P Curran • BHHS Fox & Roach Realtors

"My job is to find and attract mastery-based agents to the office, protect the culture, and make sure everyone is happy! "
tyronetoneytherealtor@gmail.com
4221 Forbes Blvd, Suite 240, Lanham, MD, 20706, United States






