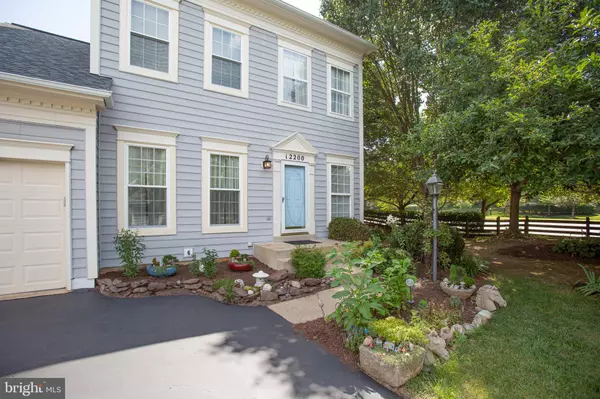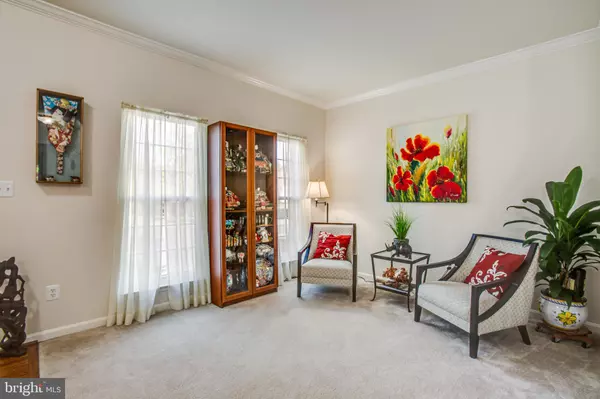$432,600
$434,000
0.3%For more information regarding the value of a property, please contact us for a free consultation.
3 Beds
4 Baths
2,359 SqFt
SOLD DATE : 09/20/2019
Key Details
Sold Price $432,600
Property Type Single Family Home
Sub Type Detached
Listing Status Sold
Purchase Type For Sale
Square Footage 2,359 sqft
Price per Sqft $183
Subdivision Villages At Saybrooke
MLS Listing ID VAPW474366
Sold Date 09/20/19
Style Colonial
Bedrooms 3
Full Baths 3
Half Baths 1
HOA Fees $87/mo
HOA Y/N Y
Abv Grd Liv Area 1,584
Originating Board BRIGHT
Year Built 1997
Annual Tax Amount $4,695
Tax Year 2019
Lot Size 8,612 Sqft
Acres 0.2
Property Description
Back on the market! Buyer's financing fell through. Your second chance and a great opportunity to call this house your HOME!!Priced lower than appraised value! Come see this great 3 bed, 4 bath,home nestled in the prestigious Braemar neighborhood of Bristow! Property has 3 finished levels of bright and spacious living area, 2 car garage, a fully fenced , very serene backyard. Drive way was resealed July 2019. New roof 2018 with warranty to transfer for new owner. Newer HVAC-50 gal hot water heater 2017, A/C and furnace in 2012 with 10yr warranty to convey. Garage doors replaced to insulated steel in 2014. Updated Stainless steel kitchen appliance as well as double sink, w/ granite counter tops and travertine tile back splash. Newly updated bathroom fixtures and doors. New closet system for master closet to be installed 9/3. The list goes on and on. Make this home yours and you will be glad you did!!
Location
State VA
County Prince William
Zoning RPC
Rooms
Other Rooms Living Room, Dining Room, Bedroom 2, Bedroom 3, Kitchen, Family Room, Basement, Bedroom 1, Laundry, Bathroom 1, Primary Bathroom, Full Bath, Half Bath
Basement Outside Entrance, Walkout Stairs, Daylight, Partial, Fully Finished, Heated, Interior Access
Interior
Interior Features Carpet, Ceiling Fan(s), Combination Dining/Living, Crown Moldings, Dining Area, Family Room Off Kitchen, Floor Plan - Traditional, Kitchen - Table Space, Primary Bath(s), Pantry, Recessed Lighting, Tub Shower, Upgraded Countertops, Wood Floors
Hot Water Natural Gas
Heating Programmable Thermostat, Heat Pump(s)
Cooling Ceiling Fan(s), Central A/C, Programmable Thermostat
Flooring Carpet, Hardwood
Fireplaces Number 1
Fireplaces Type Corner
Equipment Dishwasher, Disposal, Exhaust Fan, Oven/Range - Gas, Range Hood, Refrigerator, Stainless Steel Appliances
Fireplace Y
Window Features Screens,Sliding,Double Pane
Appliance Dishwasher, Disposal, Exhaust Fan, Oven/Range - Gas, Range Hood, Refrigerator, Stainless Steel Appliances
Heat Source Natural Gas
Laundry Basement, Hookup
Exterior
Parking Features Garage - Front Entry, Inside Access
Garage Spaces 2.0
Fence Wood
Utilities Available Cable TV Available, Electric Available, Natural Gas Available, Phone Available, Sewer Available, Water Available
Amenities Available Common Grounds, Pool - Outdoor, Swimming Pool, Tot Lots/Playground
Water Access N
View Street, Trees/Woods
Street Surface Paved
Accessibility None
Attached Garage 2
Total Parking Spaces 2
Garage Y
Building
Story 3+
Sewer Public Sewer
Water Public
Architectural Style Colonial
Level or Stories 3+
Additional Building Above Grade, Below Grade
Structure Type Dry Wall
New Construction N
Schools
Elementary Schools Cedar Point
Middle Schools Marsteller
High Schools Patriot
School District Prince William County Public Schools
Others
HOA Fee Include Management,Pool(s),Trash,Common Area Maintenance,Reserve Funds,Road Maintenance
Senior Community No
Tax ID 7595-14-4580
Ownership Fee Simple
SqFt Source Estimated
Acceptable Financing Cash, Conventional, FHA, Negotiable, VA
Horse Property N
Listing Terms Cash, Conventional, FHA, Negotiable, VA
Financing Cash,Conventional,FHA,Negotiable,VA
Special Listing Condition Standard
Read Less Info
Want to know what your home might be worth? Contact us for a FREE valuation!

Our team is ready to help you sell your home for the highest possible price ASAP

Bought with Taylor G Billingsley • CityWorth Homes
"My job is to find and attract mastery-based agents to the office, protect the culture, and make sure everyone is happy! "
tyronetoneytherealtor@gmail.com
4221 Forbes Blvd, Suite 240, Lanham, MD, 20706, United States






