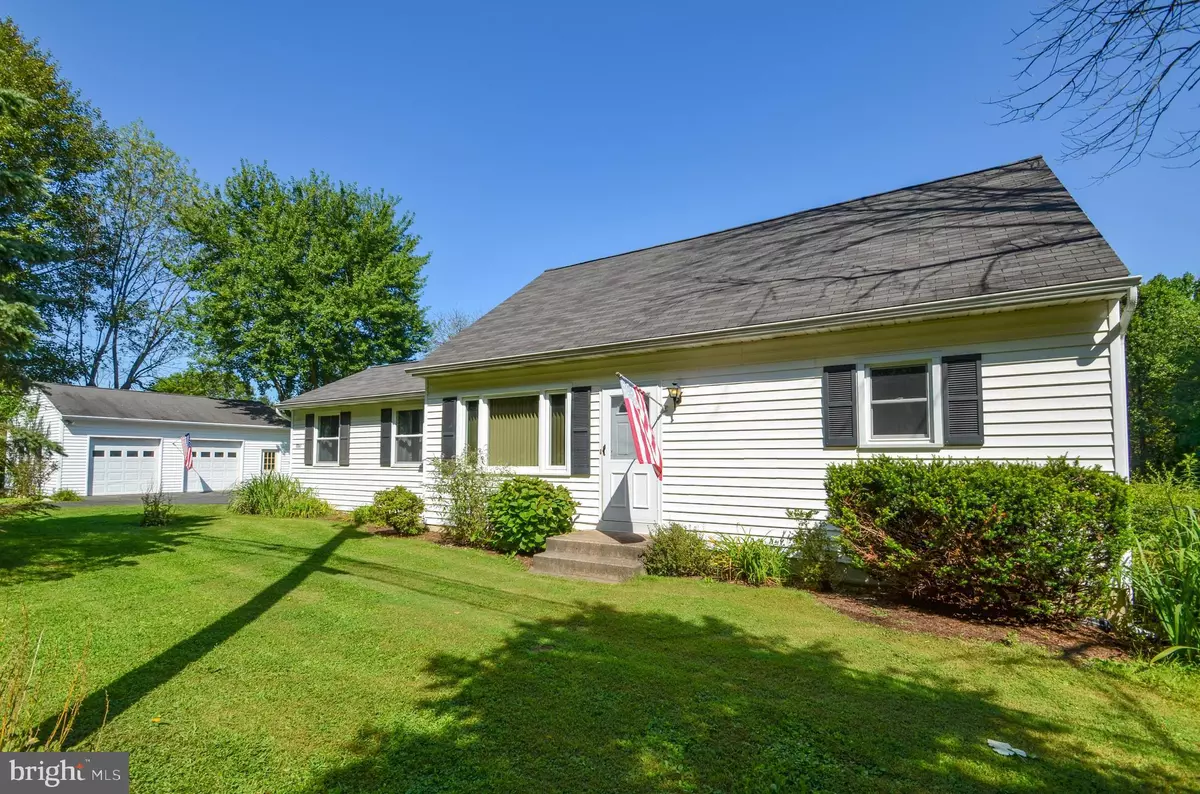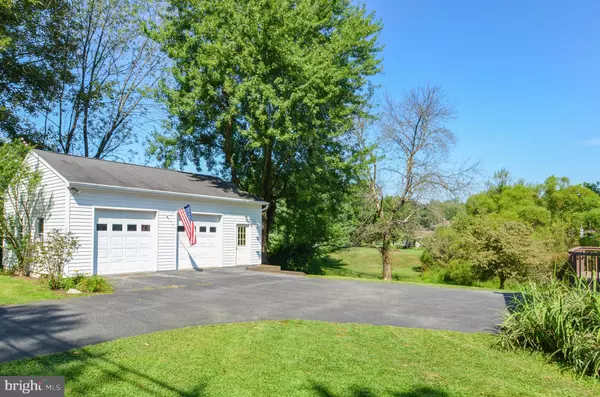$255,000
$249,900
2.0%For more information regarding the value of a property, please contact us for a free consultation.
4 Beds
2 Baths
1,700 SqFt
SOLD DATE : 09/20/2019
Key Details
Sold Price $255,000
Property Type Single Family Home
Sub Type Detached
Listing Status Sold
Purchase Type For Sale
Square Footage 1,700 sqft
Price per Sqft $150
Subdivision None Available
MLS Listing ID PABK346292
Sold Date 09/20/19
Style Cape Cod
Bedrooms 4
Full Baths 2
HOA Y/N N
Abv Grd Liv Area 980
Originating Board BRIGHT
Year Built 1983
Annual Tax Amount $5,481
Tax Year 2019
Lot Size 0.960 Acres
Acres 0.96
Lot Dimensions 0.00 x 0.00
Property Description
Welcome home! This updated Cape Cod home in Alburtis offers 4-5 bedrooms, 2 full baths, a 2 car detached garage and above ground pool! Country living and great for entertaining, with nearly an acre of land! Well maintained, freshly painted and updated with new flooring in most of the home, newer windows and exterior doors and newer well pump. Inside, the large sun-filled living room featuring exposed beams and lots of windows flows into the open eat in kitchen and expansive dining room- enough space to accommodate all of your gatherings! The main floor also includes a large bonus room that can be used as a master bedroom or den, 2 bedrooms, and a full bath. The second floor boasts 2 generous sized bedrooms and a full bathroom. Full basement with washer and dryer and plenty of storage space. Outside, enjoy a nicely manicured lawn, above ground pool with deck, 2 car garage and large driveway. Call to schedule a showing today! No showings until the open house
Location
State PA
County Berks
Area Longswamp Twp (10259)
Zoning RESI
Rooms
Other Rooms Living Room, Dining Room, Bedroom 2, Bedroom 3, Bedroom 4, Kitchen, Den, Bedroom 1, Bathroom 1, Full Bath
Basement Full
Main Level Bedrooms 2
Interior
Interior Features Ceiling Fan(s), Dining Area, Kitchen - Eat-In
Hot Water Electric
Heating Baseboard - Electric
Cooling Ceiling Fan(s)
Flooring Carpet, Laminated
Equipment Dishwasher, Dryer, Washer, Water Conditioner - Owned, Refrigerator, Oven/Range - Electric
Appliance Dishwasher, Dryer, Washer, Water Conditioner - Owned, Refrigerator, Oven/Range - Electric
Heat Source Electric
Laundry Lower Floor
Exterior
Exterior Feature Deck(s)
Parking Features Garage - Front Entry
Garage Spaces 2.0
Pool Above Ground
Water Access N
View Mountain
Roof Type Asphalt,Fiberglass
Accessibility None
Porch Deck(s)
Total Parking Spaces 2
Garage Y
Building
Story 2
Sewer On Site Septic
Water Well
Architectural Style Cape Cod
Level or Stories 2
Additional Building Above Grade, Below Grade
New Construction N
Schools
School District Brandywine Heights Area
Others
Senior Community No
Tax ID 59-5492-02-59-7445
Ownership Fee Simple
SqFt Source Assessor
Acceptable Financing Cash, Conventional, FHA, USDA, VA
Listing Terms Cash, Conventional, FHA, USDA, VA
Financing Cash,Conventional,FHA,USDA,VA
Special Listing Condition Standard
Read Less Info
Want to know what your home might be worth? Contact us for a FREE valuation!

Our team is ready to help you sell your home for the highest possible price ASAP

Bought with Michele L Miezitis • BHHS Fox & Roach-Macungie
"My job is to find and attract mastery-based agents to the office, protect the culture, and make sure everyone is happy! "
tyronetoneytherealtor@gmail.com
4221 Forbes Blvd, Suite 240, Lanham, MD, 20706, United States






