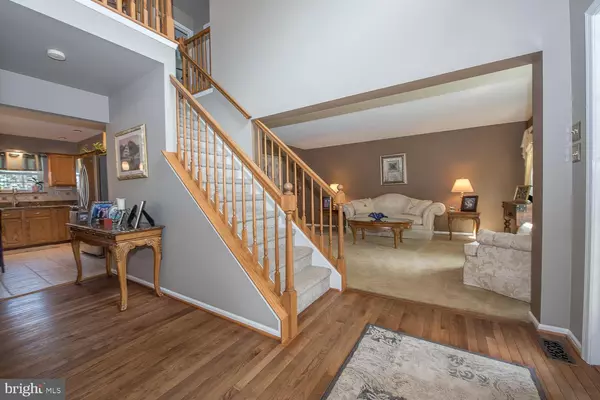$515,000
$499,999
3.0%For more information regarding the value of a property, please contact us for a free consultation.
4 Beds
3 Baths
3,800 SqFt
SOLD DATE : 09/19/2019
Key Details
Sold Price $515,000
Property Type Single Family Home
Sub Type Detached
Listing Status Sold
Purchase Type For Sale
Square Footage 3,800 sqft
Price per Sqft $135
Subdivision None Available
MLS Listing ID PAMC615946
Sold Date 09/19/19
Style Colonial
Bedrooms 4
Full Baths 2
Half Baths 1
HOA Y/N N
Abv Grd Liv Area 3,000
Originating Board BRIGHT
Year Built 1994
Annual Tax Amount $8,351
Tax Year 2020
Lot Size 0.484 Acres
Acres 0.48
Lot Dimensions 70.00 x 0.00
Property Description
Welcome to 435 Belle Ln, a center hall colonial meticulously built and maintained by its original owners. This home is the only one in the development that was stick built. As you enter the 2-story foyer you are greeted by hardwood floors and a bright open floor plan. French doors lead from the foyer to the study that has been upgraded with Brazilian hardwood floors. The foyer leads to a large gourmet kitchen that has been upgraded with granite countertops and stainless steel appliances. The kitchen and breakfast room are open to the family room with cathedral ceilings and a stone wood burning fireplace. A formal living room, formal dining room and laundry room complete the main level. Head upstairs and you will find a large master bedroom with vaulted ceilings, a gas fireplace and large walk-in closets with custom built in wracking and shelving . The master bath is spectacular! Completely renovated only 2 years ago, this gorgeous ensuite bath has a large marble shower, soaking tub, vanities and dressing table with self closing drawers, vessel sinks and granite counter tops. A beautiful floor to ceiling stone tile wall is an elegant backdrop for a relaxing hot bath. The master suite is completed with a sitting room open to the family room below. 3 additional spacious bedrooms and hall bath finish the upper level. The current/original owner had the 2nd floor footprint expanded by 2 feet to provide larger bedrooms and a larger master bath. Head back downstairs and to lower level that has been finished providing a game room and additional family room or office. Glass doors from the breakfast room lead to a 2-tier deck that looks out at the large, flat backyard complete with a beautiful in-ground pool and patio area, the perfect setting for your summer entertaining! The pool equipment is all new including the pump, heater and low maintenance salt system. The pool area is wrapped in landscaping including new trees and a new fence. This home has all new double hung Simonton windows with transferable warranty, a new high efficiency HVAC, a newer tankless hot water heater, newer roof on the house and shed, and all new carpet in the master bedroom, sitting room, hallway and stairs. This home has it all and is just waiting for you to make it your own! Schedule your tour today!
Location
State PA
County Montgomery
Area Lower Salford Twp (10650)
Zoning R3
Rooms
Other Rooms Living Room, Dining Room, Primary Bedroom, Sitting Room, Bedroom 2, Bedroom 4, Kitchen, Game Room, Family Room, Laundry, Office, Bathroom 2, Bathroom 3, Primary Bathroom
Basement Full, Partially Finished
Interior
Interior Features Ceiling Fan(s), Crown Moldings, Family Room Off Kitchen, Floor Plan - Traditional, Kitchen - Eat-In, Kitchen - Island, Breakfast Area, Formal/Separate Dining Room, Primary Bath(s), Recessed Lighting, Soaking Tub, Stall Shower, Upgraded Countertops, Walk-in Closet(s), Wood Floors
Hot Water Natural Gas
Heating Forced Air
Cooling Central A/C
Flooring Hardwood, Carpet, Tile/Brick
Fireplaces Number 2
Fireplaces Type Stone
Equipment Built-In Microwave, Dishwasher, Disposal, Dryer, Oven - Self Cleaning, Oven/Range - Gas, Refrigerator, Stainless Steel Appliances, Washer, Water Heater - Tankless
Fireplace Y
Window Features Double Hung
Appliance Built-In Microwave, Dishwasher, Disposal, Dryer, Oven - Self Cleaning, Oven/Range - Gas, Refrigerator, Stainless Steel Appliances, Washer, Water Heater - Tankless
Heat Source Natural Gas
Laundry Main Floor
Exterior
Exterior Feature Deck(s), Patio(s)
Parking Features Garage - Side Entry, Garage Door Opener, Inside Access
Garage Spaces 2.0
Pool In Ground
Water Access N
View Garden/Lawn, Street
Roof Type Architectural Shingle
Accessibility None
Porch Deck(s), Patio(s)
Attached Garage 2
Total Parking Spaces 2
Garage Y
Building
Story 2
Sewer Public Sewer
Water Public
Architectural Style Colonial
Level or Stories 2
Additional Building Above Grade, Below Grade
New Construction N
Schools
School District Souderton Area
Others
Senior Community No
Tax ID 50-00-00054-688
Ownership Fee Simple
SqFt Source Assessor
Acceptable Financing Conventional, Cash, FHA, VA
Listing Terms Conventional, Cash, FHA, VA
Financing Conventional,Cash,FHA,VA
Special Listing Condition Standard
Read Less Info
Want to know what your home might be worth? Contact us for a FREE valuation!

Our team is ready to help you sell your home for the highest possible price ASAP

Bought with Mary Greenhalgh-Thomas • BHHS Fox & Roach-Media
"My job is to find and attract mastery-based agents to the office, protect the culture, and make sure everyone is happy! "
tyronetoneytherealtor@gmail.com
4221 Forbes Blvd, Suite 240, Lanham, MD, 20706, United States






