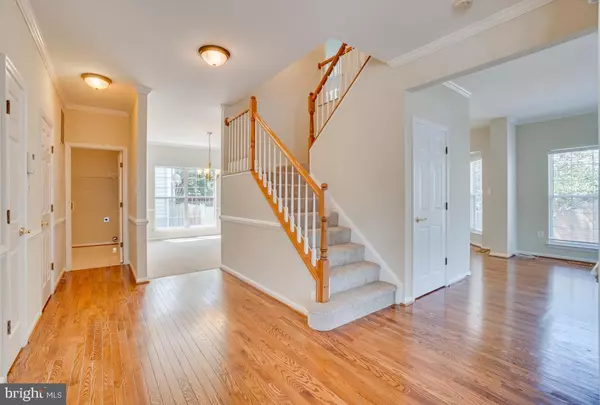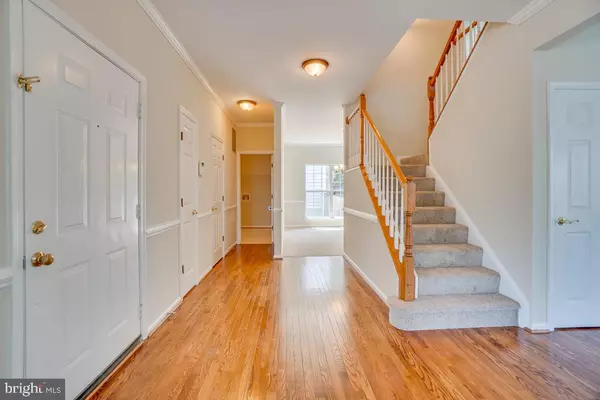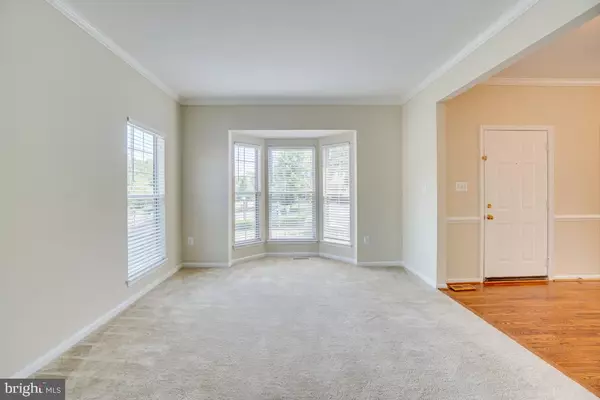$369,000
$369,900
0.2%For more information regarding the value of a property, please contact us for a free consultation.
4 Beds
4 Baths
2,733 SqFt
SOLD DATE : 09/20/2019
Key Details
Sold Price $369,000
Property Type Single Family Home
Sub Type Detached
Listing Status Sold
Purchase Type For Sale
Square Footage 2,733 sqft
Price per Sqft $135
Subdivision Park Ridge
MLS Listing ID VAST213086
Sold Date 09/20/19
Style Colonial
Bedrooms 4
Full Baths 3
Half Baths 1
HOA Fees $85/qua
HOA Y/N Y
Abv Grd Liv Area 2,247
Originating Board BRIGHT
Year Built 1994
Annual Tax Amount $3,038
Tax Year 2018
Lot Size 5,750 Sqft
Acres 0.13
Property Description
Lovely Brick Front Colonial in North Stafford s Desirable Park Ridge Community. Main Level Features Hardwood Floors, Living Room, Dining Room, Eat-in Kitchen with Corian Counters, Open Concept to Family Room with Gas Log Fireplace. Mosey Upstairs to the Master Suite with Large Walk-in Closet and Attached Master Bath with Soaking Tub, Separate Shower, Double Vanity Sinks, 3 Additional Spacious Bedrooms and Full Bath. Enjoy Extra Living Space in the Basement Recreational Room with Built-ins, Additional Flex Room- Use as You Wish, and Full Bath. Lots of Storage Space as well. The Rear Yard is Fenced for your Privacy and a Dog-Friendly Experience! Recent Upgrades Include, Fresh Paint Throughout, New Carpet, New Driveway, and New Roof (2018). Community Amenities include an Outdoor Pool, Playgrounds, Basketball Court and Soccer Fields. The County Library, Elementary School and Child-Care Facility are Located within the Subdivision within Walking Distance. This Home is Conveniently Located Close to Quantico, I-95, Commuter Lots, Library, Hospital, Shopping, Brewery and Restaurants.
Location
State VA
County Stafford
Zoning PD1
Rooms
Other Rooms Living Room, Dining Room, Primary Bedroom, Bedroom 2, Bedroom 3, Bedroom 4, Kitchen, Game Room, Family Room, Foyer, Storage Room, Bathroom 2, Bonus Room, Primary Bathroom, Full Bath, Half Bath
Basement Full, Partially Finished, Space For Rooms, Interior Access, Connecting Stairway
Interior
Interior Features Attic, Carpet, Ceiling Fan(s), Chair Railings, Crown Moldings, Dining Area, Family Room Off Kitchen, Kitchen - Eat-In, Primary Bath(s), Pantry, Walk-in Closet(s), Wood Floors, Built-Ins, Breakfast Area, Kitchen - Table Space, Recessed Lighting, Soaking Tub, Tub Shower, Upgraded Countertops
Hot Water Natural Gas
Heating Central
Cooling Central A/C
Flooring Carpet, Hardwood
Fireplaces Number 1
Fireplaces Type Fireplace - Glass Doors, Mantel(s), Gas/Propane
Equipment Dishwasher, Disposal, Exhaust Fan, Icemaker, Oven/Range - Electric, Refrigerator, Washer/Dryer Hookups Only, Water Heater
Fireplace Y
Window Features Bay/Bow
Appliance Dishwasher, Disposal, Exhaust Fan, Icemaker, Oven/Range - Electric, Refrigerator, Washer/Dryer Hookups Only, Water Heater
Heat Source Natural Gas
Laundry Main Floor, Hookup
Exterior
Exterior Feature Patio(s)
Parking Features Garage - Front Entry, Inside Access, Garage Door Opener
Garage Spaces 2.0
Fence Rear
Amenities Available Pool - Outdoor, Basketball Courts, Soccer Field, Tot Lots/Playground, Jog/Walk Path
Water Access N
Accessibility None
Porch Patio(s)
Attached Garage 2
Total Parking Spaces 2
Garage Y
Building
Lot Description Landscaping, Rear Yard, Private
Story 3+
Sewer Public Sewer
Water Public
Architectural Style Colonial
Level or Stories 3+
Additional Building Above Grade, Below Grade
New Construction N
Schools
Elementary Schools Park Ridge
Middle Schools Rodney Thompson
High Schools North Stafford
School District Stafford County Public Schools
Others
HOA Fee Include Trash,Pool(s),Common Area Maintenance,Management
Senior Community No
Tax ID 20-S-7-A-74
Ownership Fee Simple
SqFt Source Assessor
Security Features Electric Alarm
Special Listing Condition Standard
Read Less Info
Want to know what your home might be worth? Contact us for a FREE valuation!

Our team is ready to help you sell your home for the highest possible price ASAP

Bought with ANITA A BEDIAKO • Samson Properties
"My job is to find and attract mastery-based agents to the office, protect the culture, and make sure everyone is happy! "
tyronetoneytherealtor@gmail.com
4221 Forbes Blvd, Suite 240, Lanham, MD, 20706, United States






