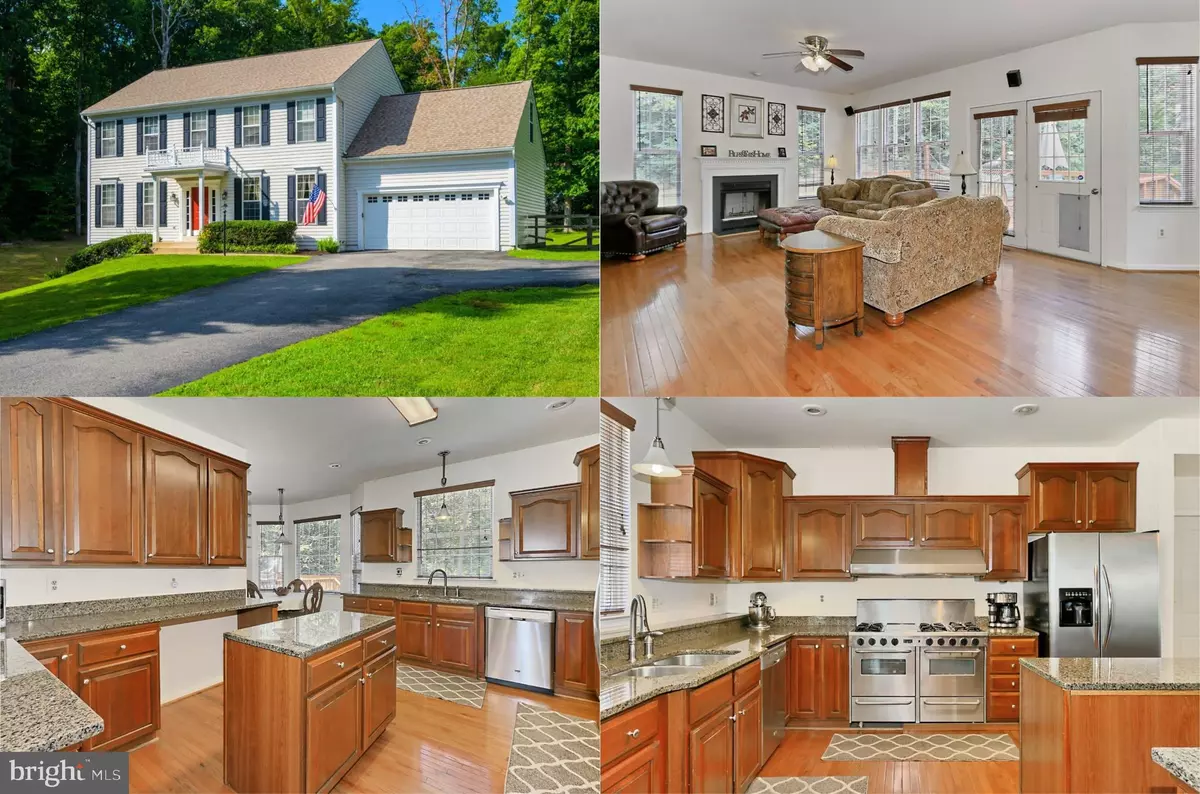$699,900
$699,900
For more information regarding the value of a property, please contact us for a free consultation.
4 Beds
4 Baths
3,376 SqFt
SOLD DATE : 09/23/2019
Key Details
Sold Price $699,900
Property Type Single Family Home
Sub Type Detached
Listing Status Sold
Purchase Type For Sale
Square Footage 3,376 sqft
Price per Sqft $207
Subdivision Lorfax Heights
MLS Listing ID VAFX1078852
Sold Date 09/23/19
Style Colonial
Bedrooms 4
Full Baths 3
Half Baths 1
HOA Y/N N
Abv Grd Liv Area 2,576
Originating Board BRIGHT
Year Built 1997
Annual Tax Amount $7,540
Tax Year 2019
Lot Size 0.835 Acres
Acres 0.83
Property Description
Price reduced- wow! Beautiful 4 bedroom, 3.5 bath colonial nestled on a tranquil and premium .83 acre lot surrounded by woodlands at the end of a quiet cul-de-sac surrounded by 1M homes. A tailored siding exterior, 2-car garage, brick walkway, portico-style entry, sundeck, an open floor plan, warm hardwood floors throughout, new carpeting, fresh neutral paint, crisp moldings, custom built-ins, wood-burning fireplace, remodeled gourmet kitchen and baths, and a gracious master suite all lovingly maintained and just waiting for you! Hardwood floors greet you in the foyer and transition to plush carpet in the living room where 2 big windows, a French door, crisp crown molding, and twin built-in bookcases create an inviting space. Opposite, the formal dining room with space for all occasions is accented by rich hardwood floors, wainscoting, and a glass-shaded chandelier with ceiling medallion adding a refined elegance. A gourmet kitchen stirs the senses with gleaming granite countertops, an abundance of cherry cabinetry, recessed lighting, and quality stainless steel appliances including a professional grade double oven range with 6 gas burners. A center island provides an additional working surface for enthusiastic chefs, as a built-in desk increases functionality and a sun-drenched breakfast area is ideal for daily dining. The family room beckons with shining hardwoods, built-in media center, fireplace, and a glass-paned door granting access to the sundeck descending to a lush fenced-in yard complete with bubbling hot tub and sheltered by majestic trees your own peaceful retreat. Back inside, a powder room with a rectangular pedestal sink rounds out the main level. Ascend the staircase to a gallery overlook and onward to the light-filled owner's suite boasting a double door entry, plush carpeting, huge walk-in closet/dressing room, cathedral ceiling, and a separate sitting room. Pamper yourself in the en suite bath featuring dual vanities, sumptuous corner soaking tub, water closet, and a glass-enclosed shower all enhanced by spa-toned tile with decorative inlay. Down the hall, 3 additional bright and cheerful bedrooms each with plush carpet and 2 with lighted ceiling fans share a well-appointed hall bath with a tub/shower combo and sleek lighting. A bedroom level laundry room is an added bonus to ease the daily task. The walkout lower level recreation room with wall-to-wall carpet offers space for a multitude of activities there s even a billiards area making for effortless entertaining; while another full bath and a huge storage room complete the comfort and luxury of this wonderful home. All this can be found in a lovely neighborhood with close proximity to I-95, the Fairfax County Parkway, the VRE, Metro, and Route 1; while plenty of shopping, dining, and entertainment choices are available nearby. The surrounding area offers historical sites, fine golfing, stunning parkland, wildlife refuges, nature trails, a disc golf course, and miles of waterways for boating, fishing, and leisure activities.
Location
State VA
County Fairfax
Zoning 110
Rooms
Other Rooms Living Room, Dining Room, Primary Bedroom, Sitting Room, Bedroom 2, Bedroom 3, Bedroom 4, Kitchen, Family Room, Foyer, Breakfast Room, Laundry, Storage Room, Primary Bathroom, Full Bath, Half Bath
Basement Fully Finished, Space For Rooms, Walkout Level, Rear Entrance, Windows
Interior
Interior Features Breakfast Area, Built-Ins, Carpet, Ceiling Fan(s), Chair Railings, Crown Moldings, Family Room Off Kitchen, Floor Plan - Open, Formal/Separate Dining Room, Kitchen - Gourmet, Kitchen - Island, Kitchen - Table Space, Primary Bath(s), Pantry, Recessed Lighting, Soaking Tub, Stall Shower, Upgraded Countertops, Wainscotting, Walk-in Closet(s), Wood Floors
Hot Water Propane
Heating Forced Air
Cooling Ceiling Fan(s), Central A/C
Flooring Hardwood, Carpet, Ceramic Tile
Fireplaces Number 1
Fireplaces Type Mantel(s), Wood
Equipment Dishwasher, Disposal, Dryer, Exhaust Fan, Oven/Range - Gas, Range Hood, Refrigerator, Six Burner Stove, Stainless Steel Appliances, Washer, Water Dispenser
Fireplace Y
Appliance Dishwasher, Disposal, Dryer, Exhaust Fan, Oven/Range - Gas, Range Hood, Refrigerator, Six Burner Stove, Stainless Steel Appliances, Washer, Water Dispenser
Heat Source Propane - Owned
Laundry Upper Floor
Exterior
Exterior Feature Deck(s), Patio(s), Porch(es)
Garage Garage - Front Entry, Garage Door Opener
Garage Spaces 2.0
Fence Fully, Rear
Waterfront N
Water Access N
View Creek/Stream, Garden/Lawn, Trees/Woods
Roof Type Architectural Shingle
Accessibility None
Porch Deck(s), Patio(s), Porch(es)
Parking Type Attached Garage, Driveway
Attached Garage 2
Total Parking Spaces 2
Garage Y
Building
Lot Description Backs to Trees, Cul-de-sac, Landscaping, Premium, Private, Stream/Creek
Story 3+
Sewer Public Sewer
Water Public
Architectural Style Colonial
Level or Stories 3+
Additional Building Above Grade, Below Grade
Structure Type 9'+ Ceilings,Cathedral Ceilings
New Construction N
Schools
Elementary Schools Halley
Middle Schools South County
High Schools South County
School District Fairfax County Public Schools
Others
Senior Community No
Tax ID 0974 03 0014
Ownership Fee Simple
SqFt Source Estimated
Special Listing Condition Standard
Read Less Info
Want to know what your home might be worth? Contact us for a FREE valuation!

Our team is ready to help you sell your home for the highest possible price ASAP

Bought with Fatemeh Salmasi • Keller Williams Capital Properties

"My job is to find and attract mastery-based agents to the office, protect the culture, and make sure everyone is happy! "
tyronetoneytherealtor@gmail.com
4221 Forbes Blvd, Suite 240, Lanham, MD, 20706, United States






