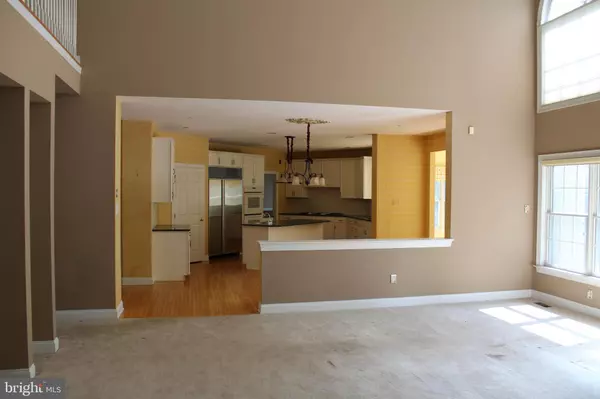$605,000
$550,000
10.0%For more information regarding the value of a property, please contact us for a free consultation.
4 Beds
5 Baths
6,584 SqFt
SOLD DATE : 09/25/2019
Key Details
Sold Price $605,000
Property Type Single Family Home
Sub Type Detached
Listing Status Sold
Purchase Type For Sale
Square Footage 6,584 sqft
Price per Sqft $91
Subdivision Springton Pt Ests
MLS Listing ID PADE497576
Sold Date 09/25/19
Style Colonial
Bedrooms 4
Full Baths 4
Half Baths 1
HOA Fees $25/ann
HOA Y/N Y
Abv Grd Liv Area 6,084
Originating Board BRIGHT
Year Built 1999
Annual Tax Amount $15,620
Tax Year 2018
Lot Size 0.630 Acres
Acres 0.63
Property Description
**Multiple bids received, highest and best offers due by EOB 8/8/19**Elegant and dramatic 2 story colonial in popular Springton Pointe Estates. Featuring a 2 story entrance hall with Palladian window, formal living and dining rooms with crown molding and chair rail. Elegant powder room. Front office with cherry built-ins, 2story family room with two sided stone floor-to-ceiling fireplace and back stairs, media room/office with vaulted ceiling. Large eat-in-kitchen with granite island and countertops, built-in 48" Subzero refrigerator, double wall ovens with warming drawer. Solarium off kitchen with door to deck, overlooking yard and in ground pool. Laundry/mud room with outside exit. Spacious sun-filled conservatory. Master bedroom suite with sitting room, 2 walk-in closets, bath with 2 vanities, oversized shower, whirlpool, and linen closet. Tray ceiling in bedroom. Two bedrooms with connecting bath, and fourth bedroom with private bath. Finished basement (walk-out) with possible 5th bedroom, exercise room, sitting area, play area, and storage area. Great Proximity to Beautiful Ridley Creek State Park. Three Car Garage and Central Air.
Location
State PA
County Delaware
Area Newtown Twp (10430)
Zoning RES
Rooms
Basement Full, Daylight, Partial, Partially Finished, Walkout Level, Windows
Interior
Interior Features Additional Stairway, Breakfast Area, Built-Ins, Carpet, Ceiling Fan(s), Crown Moldings, Curved Staircase, Dining Area, Intercom, Kitchen - Island, Primary Bath(s), Pantry, Recessed Lighting, Soaking Tub, Sprinkler System, Stall Shower, Tub Shower, Walk-in Closet(s), Wood Floors
Hot Water Multi-tank
Heating Forced Air
Cooling Central A/C
Flooring Hardwood, Carpet, Ceramic Tile
Fireplaces Type Stone
Fireplace Y
Heat Source Natural Gas
Laundry Main Floor
Exterior
Exterior Feature Deck(s), Patio(s)
Parking Features Inside Access, Garage Door Opener
Garage Spaces 3.0
Pool Fenced, In Ground, Pool/Spa Combo
Utilities Available Under Ground
Water Access N
Roof Type Pitched,Shingle
Accessibility None
Porch Deck(s), Patio(s)
Attached Garage 3
Total Parking Spaces 3
Garage Y
Building
Story 2
Sewer Public Sewer
Water Public
Architectural Style Colonial
Level or Stories 2
Additional Building Above Grade, Below Grade
Structure Type Dry Wall
New Construction N
Schools
Middle Schools Paxon Hollow
High Schools Marple Newtown
School District Marple Newtown
Others
HOA Fee Include Common Area Maintenance
Senior Community No
Tax ID 30-00-01192-72
Ownership Fee Simple
SqFt Source Assessor
Horse Property N
Special Listing Condition Standard
Read Less Info
Want to know what your home might be worth? Contact us for a FREE valuation!

Our team is ready to help you sell your home for the highest possible price ASAP

Bought with Peter J McGuinn • RE/MAX Main Line-West Chester
"My job is to find and attract mastery-based agents to the office, protect the culture, and make sure everyone is happy! "
tyronetoneytherealtor@gmail.com
4221 Forbes Blvd, Suite 240, Lanham, MD, 20706, United States






