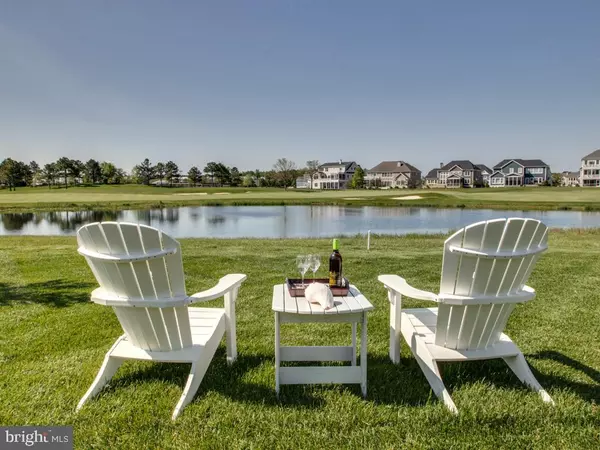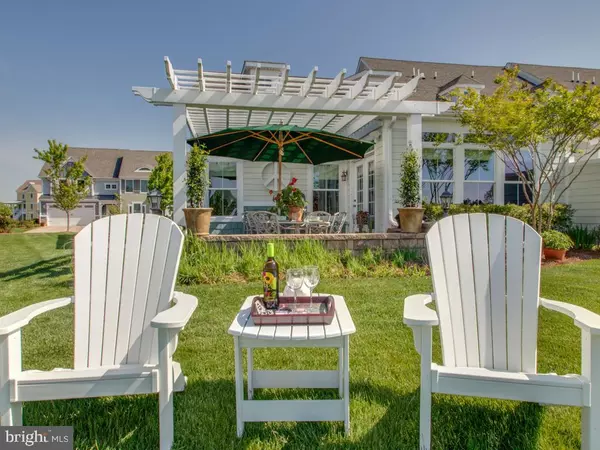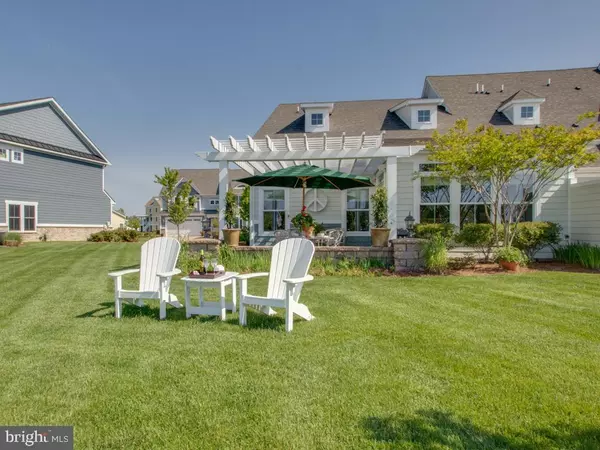$362,000
$385,000
6.0%For more information regarding the value of a property, please contact us for a free consultation.
3 Beds
3 Baths
2,114 SqFt
SOLD DATE : 09/26/2019
Key Details
Sold Price $362,000
Property Type Condo
Sub Type Condo/Co-op
Listing Status Sold
Purchase Type For Sale
Square Footage 2,114 sqft
Price per Sqft $171
Subdivision Peninsula
MLS Listing ID DESU139540
Sold Date 09/26/19
Style Coastal,Contemporary
Bedrooms 3
Full Baths 2
Half Baths 1
Condo Fees $1,092/ann
HOA Fees $296/qua
HOA Y/N Y
Abv Grd Liv Area 2,114
Originating Board BRIGHT
Year Built 2012
Annual Tax Amount $1,181
Tax Year 2019
Lot Dimensions 0.00 x 0.00
Property Description
Rarely available end unit Townhome on Blue Crab Ave with premium sweeping views of the lake and 10th fairway of the Jack Nicklaus Signature Golf Course. 2 car garage! Walking distance to the Peninsula amenities: 32,000 sf clubhouse, spa, fitness, tennis, kids rec room, indoor, outdoor and wave pools. The only end unit on Blue Crab Ave in the Marina Bay neighborhood of the Peninsula. First floor master bedroom and laundry with two guest bedrooms and loft on the second floor. Gourmet eat-in kitchen: GE stainless steel appliances, five burner gas stove, white cabinets, granite counter tops, stone back splash tile, under cabinet lighting, double bowl sink and breakfast bar. 16 x 16 tile floors in the kitchen, living room, dining room, sun room, powder foyer and hall. Vaulted ceiling in the living room and recessed ceiling with recessed lights and crown molding in the master bedroom. Master bath features a double bowl vanity, granite top and tiled shower with built-in seat. Hardwood stairs with runner and a carpeted loft and two second floor guest bedrooms Large full bath with separate tub/toilet room with window and a double bowl vanity. A large utility room offers plenty of storage or desk area. Outside, enjoy the 15 x 18 stone paver patio with sitting wall/ electric torch lanterns and white pergola for shade. Window treatments, ceilings fans, outdoor speakers and indoor speakers (BOSE) in the LR, Kitchen, MBR & .Excellent condition and a well-maintained owner-occupied town home. Opportunity knocks! Motivated Seller!
Location
State DE
County Sussex
Area Indian River Hundred (31008)
Zoning L
Rooms
Other Rooms Living Room, Dining Room, Primary Bedroom, Kitchen, Foyer, Sun/Florida Room, Laundry, Loft, Utility Room, Bathroom 2, Primary Bathroom, Half Bath
Main Level Bedrooms 1
Interior
Interior Features Breakfast Area, Carpet, Ceiling Fan(s), Chair Railings, Combination Dining/Living, Combination Kitchen/Dining, Combination Kitchen/Living, Crown Moldings, Floor Plan - Open, Kitchen - Eat-In, Kitchen - Table Space, Primary Bath(s), Recessed Lighting, Upgraded Countertops, Walk-in Closet(s), Window Treatments, Other
Hot Water 60+ Gallon Tank, Electric
Heating Central, Forced Air
Cooling Central A/C
Flooring Carpet, Ceramic Tile, Hardwood
Fireplaces Number 1
Fireplaces Type Fireplace - Glass Doors, Gas/Propane, Insert
Equipment Built-In Microwave, Built-In Range, Dishwasher, Disposal, Dryer - Electric, Energy Efficient Appliances, Exhaust Fan, Oven/Range - Gas, Range Hood, Refrigerator, Stainless Steel Appliances, Washer, Water Heater - High-Efficiency
Furnishings No
Fireplace Y
Window Features Double Pane,Energy Efficient,ENERGY STAR Qualified,Casement,Low-E,Screens
Appliance Built-In Microwave, Built-In Range, Dishwasher, Disposal, Dryer - Electric, Energy Efficient Appliances, Exhaust Fan, Oven/Range - Gas, Range Hood, Refrigerator, Stainless Steel Appliances, Washer, Water Heater - High-Efficiency
Heat Source Propane - Leased
Laundry Dryer In Unit, Main Floor, Washer In Unit
Exterior
Exterior Feature Patio(s)
Parking Features Garage - Front Entry, Garage Door Opener, Inside Access
Garage Spaces 4.0
Amenities Available Bar/Lounge, Basketball Courts, Beach, Bike Trail, Billiard Room, Boat Ramp, Club House, Community Center, Common Grounds, Dining Rooms, Exercise Room, Fitness Center, Game Room, Gated Community, Golf Club, Golf Course, Golf Course Membership Available, Hot tub, Jog/Walk Path, Lake, Meeting Room, Pier/Dock, Pool - Indoor, Pool - Outdoor, Pool Mem Avail, Putting Green, Recreational Center, Sauna, Security, Spa, Swimming Pool, Tennis Courts, Tot Lots/Playground, Water/Lake Privileges, Other
Water Access Y
Water Access Desc Boat - Powered,Canoe/Kayak,Fishing Allowed,Personal Watercraft (PWC),Private Access,Waterski/Wakeboard
View Garden/Lawn, Golf Course, Lake, Panoramic, Water
Roof Type Architectural Shingle,Metal
Accessibility 2+ Access Exits, Entry Slope <1', Grab Bars Mod, Level Entry - Main
Porch Patio(s)
Attached Garage 2
Total Parking Spaces 4
Garage Y
Building
Story 2
Foundation Slab
Sewer Public Sewer
Water Public
Architectural Style Coastal, Contemporary
Level or Stories 2
Additional Building Above Grade, Below Grade
Structure Type 2 Story Ceilings,9'+ Ceilings,Dry Wall,Tray Ceilings,Vaulted Ceilings
New Construction N
Schools
School District Indian River
Others
Pets Allowed Y
HOA Fee Include Cable TV,Common Area Maintenance,Fiber Optics at Dwelling,High Speed Internet,Lawn Care Front,Lawn Care Rear,Lawn Care Side,Lawn Maintenance,Management,Pier/Dock Maintenance,Reserve Funds,Road Maintenance,Security Gate,Snow Removal,Trash,Other
Senior Community No
Tax ID 234-30.00-312.00-173
Ownership Fee Simple
SqFt Source Estimated
Security Features 24 hour security,Security Gate,Smoke Detector
Acceptable Financing Cash, Conventional
Horse Property N
Listing Terms Cash, Conventional
Financing Cash,Conventional
Special Listing Condition Standard
Pets Allowed Cats OK, Dogs OK, Number Limit
Read Less Info
Want to know what your home might be worth? Contact us for a FREE valuation!

Our team is ready to help you sell your home for the highest possible price ASAP

Bought with VALERIE ELLENBERGER • Keller Williams Realty
"My job is to find and attract mastery-based agents to the office, protect the culture, and make sure everyone is happy! "
tyronetoneytherealtor@gmail.com
4221 Forbes Blvd, Suite 240, Lanham, MD, 20706, United States






