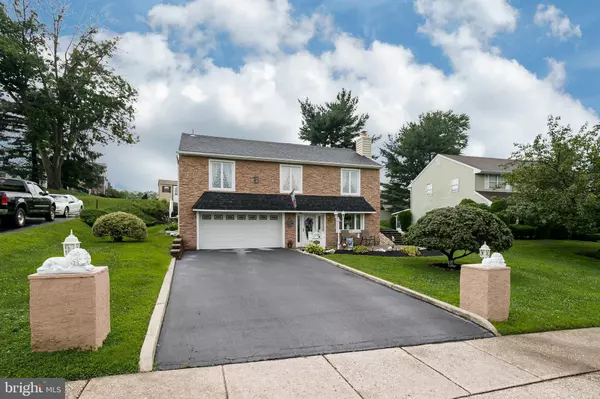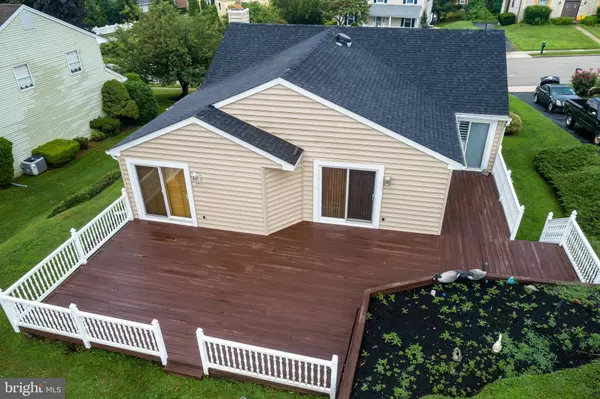$422,500
$429,900
1.7%For more information regarding the value of a property, please contact us for a free consultation.
3 Beds
3 Baths
2,254 SqFt
SOLD DATE : 09/27/2019
Key Details
Sold Price $422,500
Property Type Single Family Home
Sub Type Detached
Listing Status Sold
Purchase Type For Sale
Square Footage 2,254 sqft
Price per Sqft $187
Subdivision Rolling Green
MLS Listing ID PADE496742
Sold Date 09/27/19
Style Ranch/Rambler
Bedrooms 3
Full Baths 3
HOA Y/N N
Abv Grd Liv Area 2,254
Originating Board BRIGHT
Year Built 1980
Annual Tax Amount $7,585
Tax Year 2018
Lot Size 8,930 Sqft
Acres 0.21
Lot Dimensions 70.00 x 131.17
Property Description
This amazing Springfield township 3 bedroom 3 full bath raised ranch has been recently updated from top to bottom. If needed, this home offer very accommodating multi generational living that is perfect for in-laws and adult children. This home offers two separate entrances. The stunning lower level street entrance offers a family room with brick wood burning fireplace, custom wet bar and master bedroom with master bath and living room/game room. This level is an entertaining showplace. The main level offers a Hugh open floor plan featuring a large living room, formal dining room and updated kitchen with breakfast room leading to level rear deck. This level also offer a good size master bedroom with sliders to rear level deck and NEW master bath. A second good sized bedroom with sliders to rear deck, beautifully updated hall bath with laundry facilities complete this level. Recent upgrades and features include: Professional landscaping, front EP Henry patio, wide asphalt private drive, New Roof, New Siding, New front stacked stone facade, newer HVAC system, 200 AMP electric service, beautiful crown moldings, new custom interior wood railing with wrought iron spindles, custom interior plantation shutters and wood vertical blinds, custom lighting fixtures and ceiling fans throughout, new kitchen cabinets with granite tops, recessed lighting, new flooring and black stainless steel kitchen aide appliances, insulated garage door with electric opener, top quality wall to wall carpeting, professionally painted interior, rear shed, upgraded white vinyl railings that surround the rear large deck . Many major improvements have been done by the current owners leaving you worry free for years to come. This truly is a must see!!
Location
State PA
County Delaware
Area Springfield Twp (10442)
Zoning RESIDENTIAL
Rooms
Other Rooms Living Room, Dining Room, Bedroom 2, Bedroom 3, Kitchen, Game Room, Family Room, Laundry, Primary Bathroom, Full Bath
Basement Full
Main Level Bedrooms 2
Interior
Interior Features Intercom, Carpet, Ceiling Fan(s), Crown Moldings, Floor Plan - Open, Kitchen - Eat-In, Primary Bath(s), Recessed Lighting, Soaking Tub, Wet/Dry Bar
Heating Heat Pump(s)
Cooling Central A/C
Fireplaces Number 1
Fireplaces Type Brick, Wood
Equipment Built-In Microwave, Built-In Range, Dishwasher, Oven/Range - Electric, Stainless Steel Appliances
Fireplace Y
Appliance Built-In Microwave, Built-In Range, Dishwasher, Oven/Range - Electric, Stainless Steel Appliances
Heat Source Electric
Laundry Main Floor
Exterior
Exterior Feature Patio(s), Deck(s), Brick
Parking Features Garage - Front Entry
Garage Spaces 2.0
Water Access N
Accessibility None
Porch Patio(s), Deck(s), Brick
Attached Garage 2
Total Parking Spaces 2
Garage Y
Building
Story 1
Sewer Public Sewer
Water Public
Architectural Style Ranch/Rambler
Level or Stories 1
Additional Building Above Grade, Below Grade
New Construction N
Schools
School District Springfield
Others
Senior Community No
Tax ID 42-00-02151-39
Ownership Fee Simple
SqFt Source Assessor
Acceptable Financing Cash, Conventional
Listing Terms Cash, Conventional
Financing Cash,Conventional
Special Listing Condition Standard
Read Less Info
Want to know what your home might be worth? Contact us for a FREE valuation!

Our team is ready to help you sell your home for the highest possible price ASAP

Bought with Anne D Hanson • Coldwell Banker Realty
"My job is to find and attract mastery-based agents to the office, protect the culture, and make sure everyone is happy! "
tyronetoneytherealtor@gmail.com
4221 Forbes Blvd, Suite 240, Lanham, MD, 20706, United States






