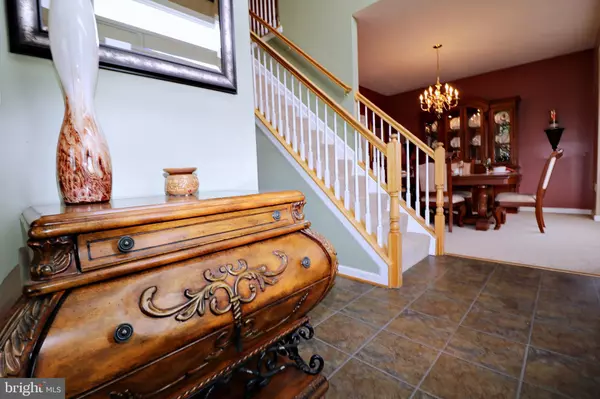$308,000
$310,000
0.6%For more information regarding the value of a property, please contact us for a free consultation.
4 Beds
4 Baths
3,109 SqFt
SOLD DATE : 09/27/2019
Key Details
Sold Price $308,000
Property Type Single Family Home
Sub Type Detached
Listing Status Sold
Purchase Type For Sale
Square Footage 3,109 sqft
Price per Sqft $99
Subdivision Breckenridge
MLS Listing ID WVJF134402
Sold Date 09/27/19
Style Colonial
Bedrooms 4
Full Baths 3
Half Baths 1
HOA Fees $44/qua
HOA Y/N Y
Abv Grd Liv Area 2,419
Originating Board BRIGHT
Year Built 2003
Annual Tax Amount $1,895
Tax Year 2019
Lot Size 10,018 Sqft
Acres 0.23
Property Description
This remarKABLE 4 bedroom 3.5 bath colonial sits on a highly coveted corner parcel within the pleasant community of Breckenridge and boasts brand new carpeting across the sizeable family room, formal dining, basement, office and bedrooms. A spectacular morning room compliments the spaciously gorgeous kitchen with media nook and breakfast bar. After putting away that lawn equipment in the fantastic storage shed, get away from it all in the spacious fully finished basement with office and full bath or take in the glorious sounds of nature on the wonderful patio while your pets roam freely in the in the fabulous wooden fenced rear yard.
Location
State WV
County Jefferson
Zoning 101
Rooms
Other Rooms Dining Room, Primary Bedroom, Bedroom 2, Bedroom 4, Kitchen, Family Room, Basement, Foyer, Breakfast Room, Laundry, Bathroom 3
Basement Connecting Stairway, Fully Finished, Interior Access
Interior
Interior Features Breakfast Area, Carpet, Ceiling Fan(s), Family Room Off Kitchen, Floor Plan - Open, Formal/Separate Dining Room, Primary Bath(s), Recessed Lighting, Stall Shower, Upgraded Countertops, Walk-in Closet(s), Water Treat System, Window Treatments
Hot Water Electric
Heating Heat Pump - Electric BackUp, Zoned
Cooling Central A/C, Ceiling Fan(s), Zoned
Flooring Carpet, Vinyl
Equipment Built-In Microwave, Dishwasher, Disposal, Dryer - Front Loading, Exhaust Fan, Extra Refrigerator/Freezer, Icemaker, Refrigerator, Stainless Steel Appliances, Stove, Washer - Front Loading, Water Conditioner - Owned, Water Heater
Furnishings No
Fireplace N
Window Features Bay/Bow,Palladian,Screens,Vinyl Clad
Appliance Built-In Microwave, Dishwasher, Disposal, Dryer - Front Loading, Exhaust Fan, Extra Refrigerator/Freezer, Icemaker, Refrigerator, Stainless Steel Appliances, Stove, Washer - Front Loading, Water Conditioner - Owned, Water Heater
Heat Source Electric
Laundry Dryer In Unit, Upper Floor, Washer In Unit
Exterior
Exterior Feature Patio(s)
Garage Garage - Front Entry, Garage Door Opener
Garage Spaces 2.0
Fence Picket, Rear, Wood
Utilities Available Cable TV Available, DSL Available, Electric Available, Phone Available, Sewer Available, Water Available
Waterfront N
Water Access N
View Garden/Lawn, Mountain, Street
Roof Type Asphalt
Accessibility None
Porch Patio(s)
Parking Type Attached Garage, Driveway, Off Street
Attached Garage 2
Total Parking Spaces 2
Garage Y
Building
Lot Description Corner, Front Yard, Landscaping, PUD, Rear Yard, SideYard(s)
Story 3+
Foundation Concrete Perimeter
Sewer Public Sewer
Water Public
Architectural Style Colonial
Level or Stories 3+
Additional Building Above Grade, Below Grade
Structure Type 9'+ Ceilings,Dry Wall,Vaulted Ceilings
New Construction N
Schools
School District Jefferson County Schools
Others
Senior Community No
Tax ID 024F014000000000
Ownership Fee Simple
SqFt Source Estimated
Security Features Smoke Detector
Horse Property N
Special Listing Condition Standard
Read Less Info
Want to know what your home might be worth? Contact us for a FREE valuation!

Our team is ready to help you sell your home for the highest possible price ASAP

Bought with Vicki E Young • Long & Foster Real Estate, Inc.

"My job is to find and attract mastery-based agents to the office, protect the culture, and make sure everyone is happy! "
tyronetoneytherealtor@gmail.com
4221 Forbes Blvd, Suite 240, Lanham, MD, 20706, United States






