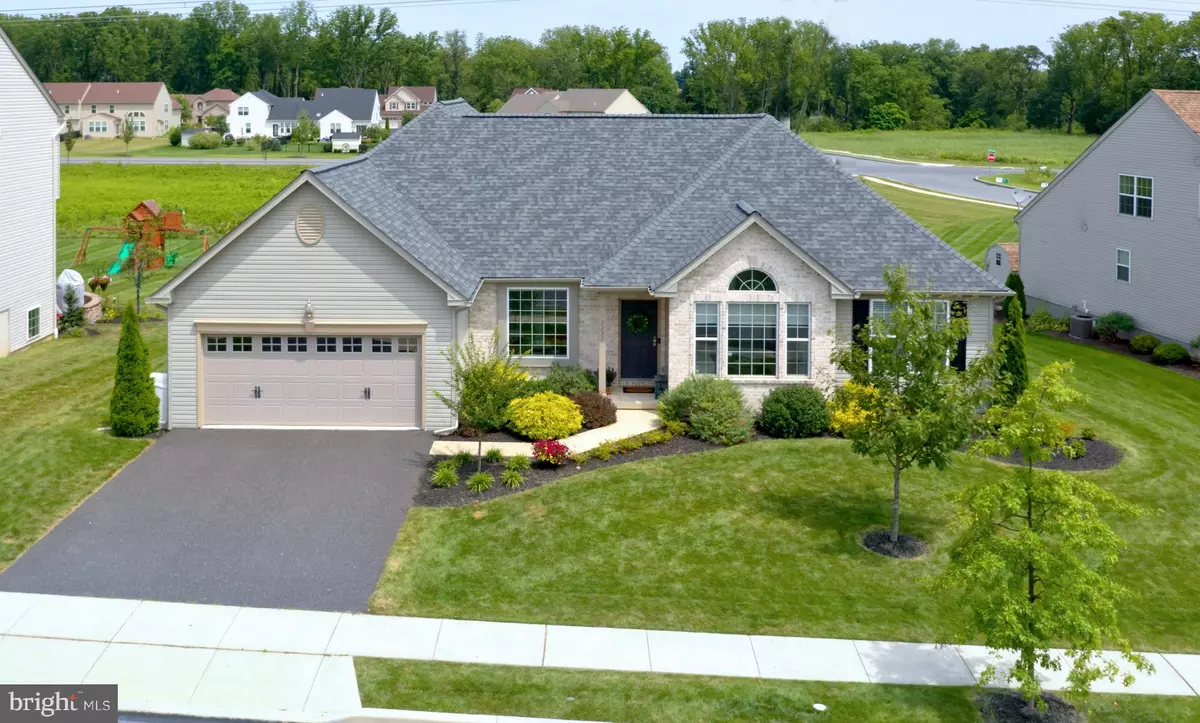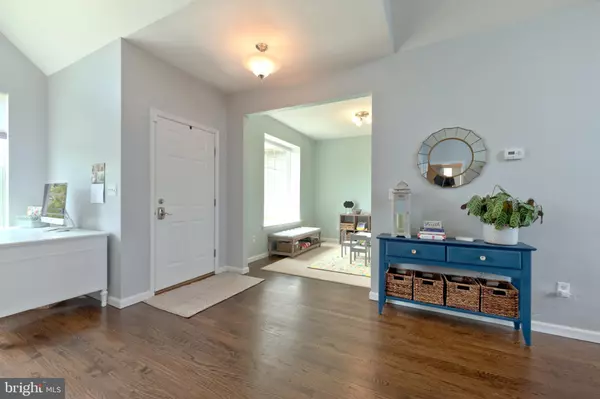$350,000
$348,900
0.3%For more information regarding the value of a property, please contact us for a free consultation.
3 Beds
2 Baths
2,037 SqFt
SOLD DATE : 09/20/2019
Key Details
Sold Price $350,000
Property Type Single Family Home
Sub Type Detached
Listing Status Sold
Purchase Type For Sale
Square Footage 2,037 sqft
Price per Sqft $171
Subdivision Trexler Field
MLS Listing ID PALH112072
Sold Date 09/20/19
Style Ranch/Rambler
Bedrooms 3
Full Baths 2
HOA Fees $30/mo
HOA Y/N Y
Abv Grd Liv Area 2,037
Originating Board BRIGHT
Year Built 2013
Annual Tax Amount $5,588
Tax Year 2020
Lot Dimensions 87.32 x 161.22
Property Description
A rare opportunity to own a highly desirable Ranch style home in the popular Trexler Fields subdivision, Parkland SD. This beautifully appointed home is the London model which features an open floor plan and vaulted ceilings with floor to ceiling windows. Other fine features include 9ft ceilings, hardwood floors, recessed lighting throughout and a gas fireplace. The large, open gourmet kitchen boasts 42" off white cabinets w/ pullouts, granite counter tops, stainless appliance package including NEW 5 burner gas stove and 3 shelve quiet run dishwasher. A large breakfast bar opens up to a bright and airy breakfast room area. The Owner's Retreat features dual, walk-n closets, split vanities, separate soaking tub and tiled floor to ceiling shower. Roof just replaced with 50 year warranty architectural shingles, NEW gutters and down spouts. Relax on the 13x12 Trex deck. This home offering is conveniently located near popular shopping destinations & major travel routes 222 and 78.
Location
State PA
County Lehigh
Area Upper Macungie Twp (12320)
Zoning R2
Rooms
Other Rooms Living Room, Dining Room, Bedroom 2, Bedroom 3, Kitchen, Family Room, Foyer, Breakfast Room, Bedroom 1, Laundry, Bathroom 1, Bathroom 2
Basement Full, Unfinished
Main Level Bedrooms 3
Interior
Interior Features Breakfast Area, Butlers Pantry, Carpet, Ceiling Fan(s), Dining Area, Family Room Off Kitchen, Floor Plan - Open, Formal/Separate Dining Room, Kitchen - Eat-In, Kitchen - Gourmet, Primary Bath(s), Pantry, Recessed Lighting, Soaking Tub, Walk-in Closet(s), Upgraded Countertops
Hot Water Natural Gas
Heating Forced Air
Cooling Central A/C
Flooring Ceramic Tile, Carpet, Hardwood
Fireplaces Number 1
Fireplaces Type Gas/Propane
Equipment Built-In Microwave, Built-In Range, Dishwasher, Dryer, Energy Efficient Appliances, ENERGY STAR Clothes Washer, ENERGY STAR Dishwasher, ENERGY STAR Refrigerator, Icemaker, Microwave, Oven/Range - Gas, Refrigerator, Stainless Steel Appliances, Washer
Fireplace Y
Window Features Insulated,Palladian,Sliding
Appliance Built-In Microwave, Built-In Range, Dishwasher, Dryer, Energy Efficient Appliances, ENERGY STAR Clothes Washer, ENERGY STAR Dishwasher, ENERGY STAR Refrigerator, Icemaker, Microwave, Oven/Range - Gas, Refrigerator, Stainless Steel Appliances, Washer
Heat Source Natural Gas
Laundry Dryer In Unit, Hookup, Main Floor, Washer In Unit
Exterior
Exterior Feature Deck(s)
Parking Features Garage - Front Entry
Garage Spaces 2.0
Utilities Available Cable TV
Water Access N
Roof Type Architectural Shingle
Accessibility None
Porch Deck(s)
Attached Garage 2
Total Parking Spaces 2
Garage Y
Building
Lot Description Level
Story 1
Foundation Concrete Perimeter
Sewer Public Sewer
Water Public
Architectural Style Ranch/Rambler
Level or Stories 1
Additional Building Above Grade, Below Grade
Structure Type 9'+ Ceilings,Vaulted Ceilings
New Construction N
Schools
High Schools Parkland
School District Parkland
Others
Pets Allowed Y
Senior Community No
Tax ID 545444146259-00001
Ownership Fee Simple
SqFt Source Estimated
Acceptable Financing Conventional, Cash, FHA, VA
Horse Property N
Listing Terms Conventional, Cash, FHA, VA
Financing Conventional,Cash,FHA,VA
Special Listing Condition Standard
Pets Allowed No Pet Restrictions
Read Less Info
Want to know what your home might be worth? Contact us for a FREE valuation!

Our team is ready to help you sell your home for the highest possible price ASAP

Bought with Susan M Mackinnon • Long & Foster Real Estate, Inc.
"My job is to find and attract mastery-based agents to the office, protect the culture, and make sure everyone is happy! "
tyronetoneytherealtor@gmail.com
4221 Forbes Blvd, Suite 240, Lanham, MD, 20706, United States






