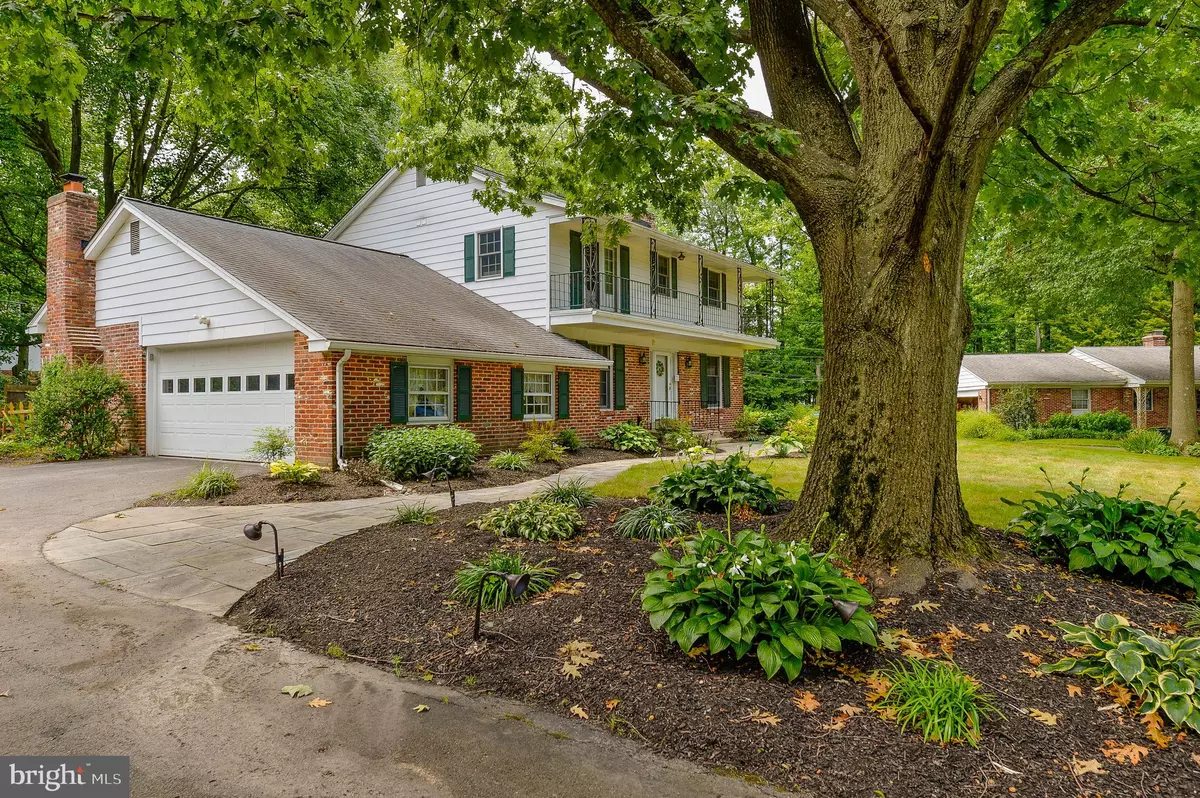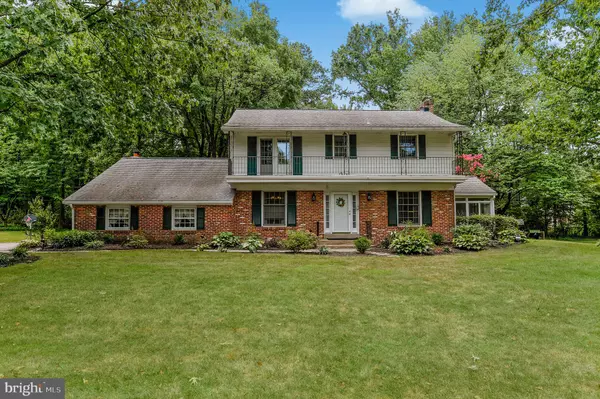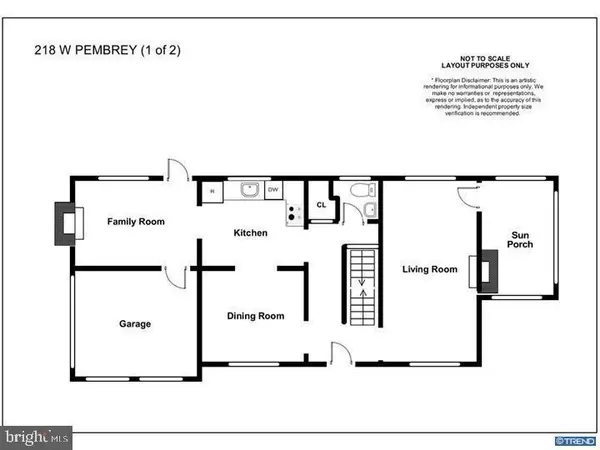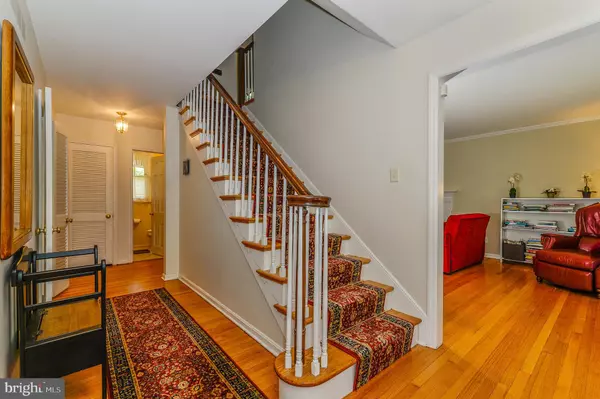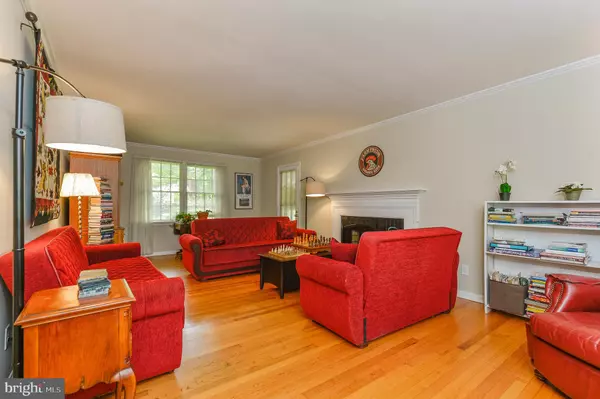$440,000
$439,500
0.1%For more information regarding the value of a property, please contact us for a free consultation.
4 Beds
3 Baths
2,175 SqFt
SOLD DATE : 09/27/2019
Key Details
Sold Price $440,000
Property Type Single Family Home
Sub Type Detached
Listing Status Sold
Purchase Type For Sale
Square Footage 2,175 sqft
Price per Sqft $202
Subdivision Pembrey
MLS Listing ID DENC484898
Sold Date 09/27/19
Style Colonial
Bedrooms 4
Full Baths 2
Half Baths 1
HOA Y/N N
Abv Grd Liv Area 2,175
Originating Board BRIGHT
Year Built 1961
Annual Tax Amount $4,213
Tax Year 2018
Lot Size 0.600 Acres
Acres 0.6
Lot Dimensions 100.00 x 150.70
Property Description
Don't miss the opportunity to own this 4 bedroom, 2.5 bath home in the sought after community of Pembrey! This impressive brick center-hall colonial on 6/10's of an acre is located at the end of a quiet cul-de-sac. The flagstone walkway leads you to the entrance of this fine home. Upon entering you are greeted by the recently refinished hardwood floors that start in the large foyer and run throughout the home. The main level boasts large rooms including large living and family rooms that each have a wood burning fireplace. The main level is completed with not only a spacious kitchen with corian counters and a dining room with crown molding but also a patio that has been turned into a cozy 3 season room. Upstairs you will you will find a large master suite with a private bath, 2 double closets and french style doors to the second floor balcony. The second level also has 3 more generously sized bedrooms and a full bath. The full basement offers lots of storage, a utility room and extra space ready for the new owners to enjoy. The large flat yard with a paver patio offers lots of outdoor options. Andersen replacement windows throughout, 2 car turned garage and a large driveway complete this fine home. See it soon.
Location
State DE
County New Castle
Area Brandywine (30901)
Zoning NC21
Rooms
Other Rooms Living Room, Dining Room, Primary Bedroom, Bedroom 2, Bedroom 3, Bedroom 4, Kitchen, Family Room, Sun/Florida Room, Bathroom 2, Primary Bathroom
Basement Partial
Interior
Interior Features Attic, Primary Bath(s), Kitchen - Eat-In
Hot Water Electric
Heating Forced Air
Cooling Central A/C
Flooring Wood
Fireplaces Number 2
Heat Source Natural Gas
Laundry Upper Floor, Basement
Exterior
Parking Features Garage - Side Entry, Inside Access
Garage Spaces 2.0
Water Access N
Accessibility None
Attached Garage 2
Total Parking Spaces 2
Garage Y
Building
Story 2
Sewer Public Sewer
Water Public
Architectural Style Colonial
Level or Stories 2
Additional Building Above Grade, Below Grade
New Construction N
Schools
School District Brandywine
Others
Senior Community No
Tax ID 06-053.00-128
Ownership Fee Simple
SqFt Source Assessor
Special Listing Condition Standard
Read Less Info
Want to know what your home might be worth? Contact us for a FREE valuation!

Our team is ready to help you sell your home for the highest possible price ASAP

Bought with Andrea Dale Levy • Long & Foster Real Estate, Inc.
"My job is to find and attract mastery-based agents to the office, protect the culture, and make sure everyone is happy! "
tyronetoneytherealtor@gmail.com
4221 Forbes Blvd, Suite 240, Lanham, MD, 20706, United States

