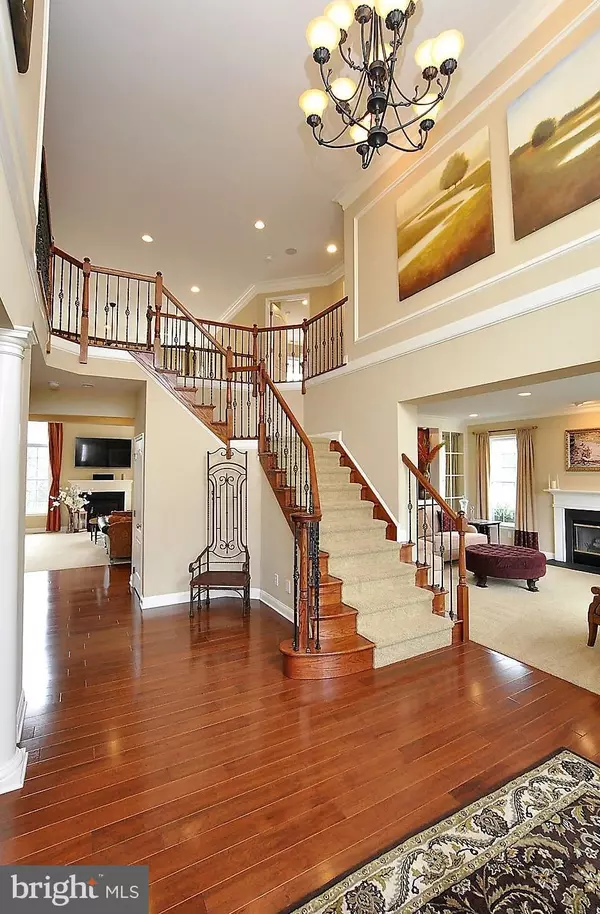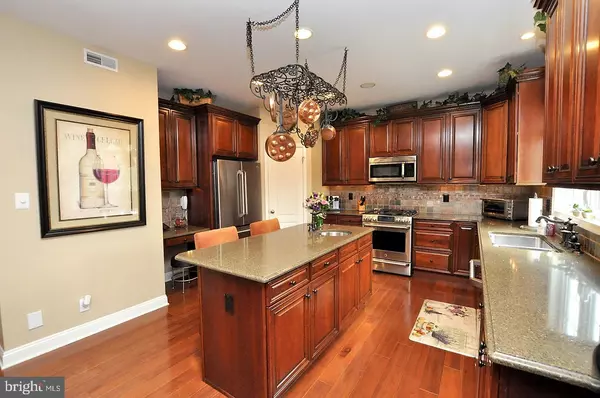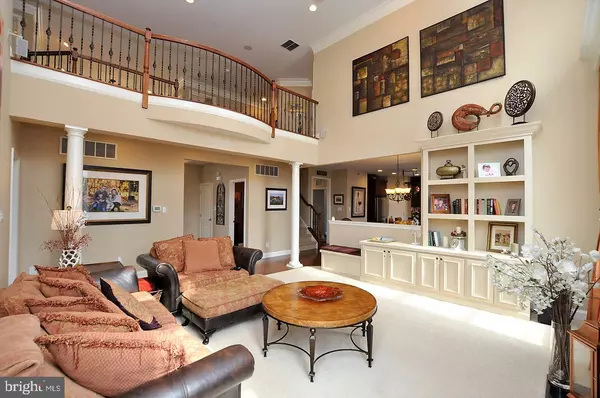$610,000
$625,000
2.4%For more information regarding the value of a property, please contact us for a free consultation.
4 Beds
3 Baths
3,678 SqFt
SOLD DATE : 09/27/2019
Key Details
Sold Price $610,000
Property Type Single Family Home
Sub Type Detached
Listing Status Sold
Purchase Type For Sale
Square Footage 3,678 sqft
Price per Sqft $165
Subdivision Grande At Springvill
MLS Listing ID NJBL352438
Sold Date 09/27/19
Style Traditional
Bedrooms 4
Full Baths 2
Half Baths 1
HOA Fees $50/mo
HOA Y/N Y
Abv Grd Liv Area 3,678
Originating Board BRIGHT
Year Built 2006
Annual Tax Amount $16,926
Tax Year 2019
Lot Size 0.461 Acres
Acres 0.46
Lot Dimensions 0.00 x 0.00
Property Description
A meticulously maintained sophisticated property featuring extensive builder and owner upgrades located in The Grande at Springfield. This stunning model home showcases a magnificent two story foyer offering sweeping views of the first floor with a grand wood staircase with wrought iron balusters, a stunning retractable chandelier, three coat closets and a hardwood floor that flows throughout most of the first floor. Open views of the formal living and dining rooms and columned room delineation promote an interactive lifestyle for entertaining and a sense of space throughout. Extensive millwork, custom window treatments and designer wall colors in each room adds an additional touch of elegance. Amenities include dramatic and abundant windows, a spacious living room with a wood fireplace and custom wall niches and a formal dining room with a tray ceiling, stylish lighting accents and custom wainscoting. A Butler s pantry with a wet bar links the dining room with the gorgeous gourmet designer kitchen featuring 42 wood cabinetry, granite countertops, an oversized island with a prep sink, stainless steel appliances, hardwood floors, granite counter tops and a tumbled stone backsplash. The breakfast room opens to a sunny Florida room with a large window filling this space with abundant natural light, a vaulted ceiling, 2 skylights and a custom built wall unit. A sliding glass door opens to a large Trex deck with built in accent lighting. Architectural columns define the two story family room which features new wall to wall carpet, a second fireplace (gas) and floor to ceiling windows with striking window coverings, crown molding and another custom built-in wall unit. The handsome library is accented with a custom built floor to ceiling bookcase, wainscoting and crown molding. Completing the first floor is a recently renovated beautiful mudroom. Custom designed with designated cubbies, abundant hanging space, shelving, sitting areas and cabinetry create organization and efficiency in this transitional area of the home. There is also a tile floor, a designer chalk-board wall and a side door for easy access to the driveway. The mudroom also features a washer/dryer recessed wall. A second back staircase with new carpeting leads to the second floor. Upstairs, the open foyer balcony features an expansive hardwood floor and overlooks the entire first floor on both sides for impressive views. Double doors open to a lavish Owner s suite with a third fireplace (gas) flanked by custom shelving, crown molding, a tray ceiling, ceiling fan and a sitting area. The custom headboard provides an architectural detail. There are two generous wall closets plus a spacious walk-in closet. The luxurious master bathroom has a tiled frameless glass spa shower, a Kohler whirlpool tub, a double vanity with granite countertops and a private room for the toilet. Each of the three additional large bedrooms offers a unique whimsical design. Extraordinary in every way, additional amenities of this beautifully appointed home include an abundance of recessed lighting, light dimmers for added ambiance, a multi room speaker/ sound system compatible with Sonos, new privacy shades/blinds, dual heat & air conditioning system, security system with door/window sensors, extensive custom landscaping, landscape lighting and a paver patio. The fully insulated basement is ready to finish and is plumbed for a full bathroom.
Location
State NJ
County Burlington
Area Mount Laurel Twp (20324)
Zoning RES
Rooms
Other Rooms Living Room, Dining Room, Primary Bedroom, Bedroom 2, Bedroom 3, Bedroom 4, Kitchen, Family Room, Basement, Foyer, Sun/Florida Room, Laundry, Other, Office, Primary Bathroom
Basement Daylight, Full, Drainage System, Interior Access, Rough Bath Plumb, Sump Pump, Windows
Interior
Interior Features Attic, Bar, Breakfast Area, Built-Ins, Butlers Pantry, Carpet, Ceiling Fan(s), Central Vacuum, Crown Moldings, Curved Staircase, Double/Dual Staircase, Family Room Off Kitchen, Floor Plan - Open, Kitchen - Eat-In, Kitchen - Gourmet, Kitchen - Island, Kitchen - Table Space, Primary Bath(s), Pantry, Recessed Lighting, Skylight(s), Stall Shower, Upgraded Countertops, Walk-in Closet(s), Wainscotting, Wet/Dry Bar, Window Treatments, Wood Floors, Formal/Separate Dining Room
Heating Forced Air
Cooling Central A/C
Flooring Carpet, Hardwood
Fireplaces Number 3
Fireplaces Type Gas/Propane, Fireplace - Glass Doors, Mantel(s), Wood
Equipment Air Cleaner, Built-In Microwave, Built-In Range, Central Vacuum, Dishwasher, Disposal, Energy Efficient Appliances, Exhaust Fan, Microwave, Oven - Self Cleaning, Stainless Steel Appliances, Washer/Dryer Hookups Only, Water Heater, Oven/Range - Gas
Furnishings No
Fireplace Y
Window Features Double Pane,Energy Efficient,Skylights,Bay/Bow,Palladian
Appliance Air Cleaner, Built-In Microwave, Built-In Range, Central Vacuum, Dishwasher, Disposal, Energy Efficient Appliances, Exhaust Fan, Microwave, Oven - Self Cleaning, Stainless Steel Appliances, Washer/Dryer Hookups Only, Water Heater, Oven/Range - Gas
Heat Source Natural Gas
Laundry Main Floor, Hookup
Exterior
Exterior Feature Deck(s), Patio(s)
Parking Features Garage - Side Entry, Built In, Garage Door Opener
Garage Spaces 2.0
Water Access N
View Trees/Woods, Garden/Lawn
Roof Type Shingle
Accessibility None
Porch Deck(s), Patio(s)
Attached Garage 2
Total Parking Spaces 2
Garage Y
Building
Story 3+
Sewer Public Sewer
Water Public
Architectural Style Traditional
Level or Stories 3+
Additional Building Above Grade, Below Grade
Structure Type Dry Wall,9'+ Ceilings,2 Story Ceilings,Cathedral Ceilings,Vaulted Ceilings,Tray Ceilings
New Construction N
Schools
Elementary Schools Springville E.S.
High Schools Lenape H.S.
School District Mount Laurel Township Public Schools
Others
HOA Fee Include Common Area Maintenance
Senior Community No
Tax ID 24-00401 08-00002
Ownership Fee Simple
SqFt Source Assessor
Security Features Monitored,Security System,Smoke Detector
Acceptable Financing Conventional, Cash, FHA, VA
Horse Property N
Listing Terms Conventional, Cash, FHA, VA
Financing Conventional,Cash,FHA,VA
Special Listing Condition Standard
Read Less Info
Want to know what your home might be worth? Contact us for a FREE valuation!

Our team is ready to help you sell your home for the highest possible price ASAP

Bought with Joseph H Scarpati III • J Properties LLC
"My job is to find and attract mastery-based agents to the office, protect the culture, and make sure everyone is happy! "
tyronetoneytherealtor@gmail.com
4221 Forbes Blvd, Suite 240, Lanham, MD, 20706, United States






