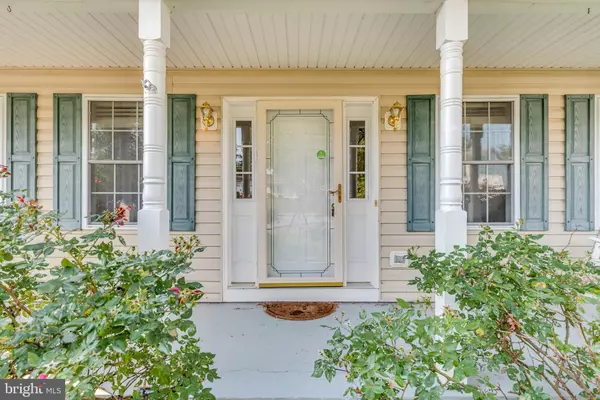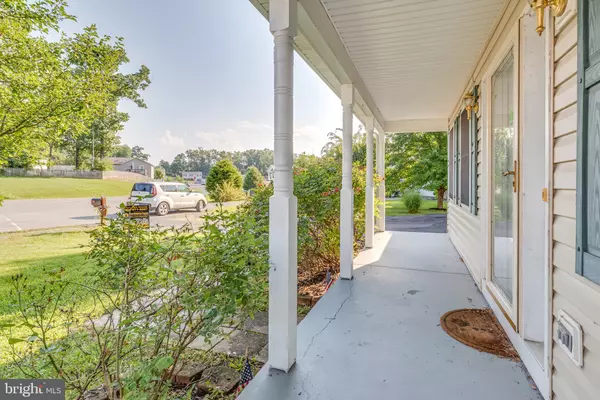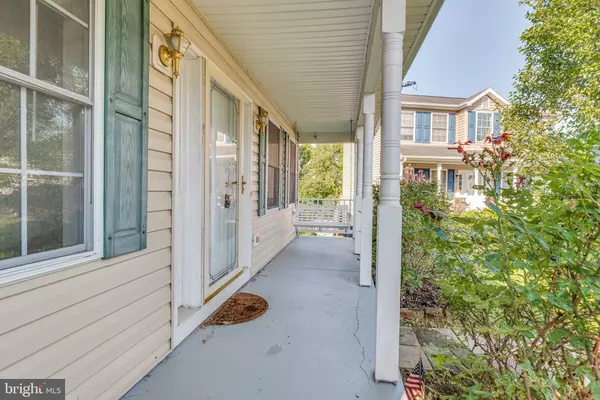$218,400
$217,900
0.2%For more information regarding the value of a property, please contact us for a free consultation.
3 Beds
3 Baths
2,436 SqFt
SOLD DATE : 09/27/2019
Key Details
Sold Price $218,400
Property Type Single Family Home
Sub Type Detached
Listing Status Sold
Purchase Type For Sale
Square Footage 2,436 sqft
Price per Sqft $89
Subdivision Forest Heights
MLS Listing ID WVBE167380
Sold Date 09/27/19
Style Colonial
Bedrooms 3
Full Baths 2
Half Baths 1
HOA Fees $10/ann
HOA Y/N Y
Abv Grd Liv Area 2,036
Originating Board BRIGHT
Year Built 2002
Annual Tax Amount $1,471
Tax Year 2019
Lot Size 0.690 Acres
Acres 0.69
Property Description
This move in ready and beautifully maintained Colonial will feel like home from the moment you step inside! Situated on a quiet cul-de-sac with a gorgeous tree lined yard, this home has so much to offer. The main level baosts formal living and dining rooms, large family room with wood burning fireplace, kitchen with an attached breakfast nook, gleaming wood floors, and brand new carpet. Upstairs you'll find a Master Bedroom suite with private attached bath and two closets. Two additional bedrooms, another full bathroom and a lovely bonus room that could be an office, craft room, or library finish off the upstairs. The walk-out basement gives you an additional two finished rooms and an unfinished area for all of your storage needs. Step outside and onto the deck where you can spend warm summer evenings relaxing or grilling a yummy dinner for family or friends. The oversized backyard is fenced and gives kids or pets plenty of room to run and play. All of this in the established Community of Forest Heights and close to shopping, schools, restaurants and commuter routes. Do yourself a favor and don't let this fantastic home on 10 Crockett Lane pass you by!!
Location
State WV
County Berkeley
Zoning 101
Rooms
Other Rooms Living Room, Dining Room, Primary Bedroom, Bedroom 2, Bedroom 3, Kitchen, Family Room, Foyer, Breakfast Room, Other, Office, Storage Room, Bathroom 2, Bonus Room, Primary Bathroom, Half Bath
Basement Full, Connecting Stairway, Daylight, Partial, Heated, Improved, Interior Access, Outside Entrance, Partially Finished, Rear Entrance, Space For Rooms, Walkout Level
Interior
Interior Features Ceiling Fan(s), Breakfast Area, Built-Ins, Carpet, Family Room Off Kitchen, Formal/Separate Dining Room, Kitchen - Table Space, Primary Bath(s), Walk-in Closet(s), Wood Floors
Heating Heat Pump(s)
Cooling Heat Pump(s), Ceiling Fan(s)
Fireplaces Number 1
Equipment Dishwasher, Oven/Range - Electric, Refrigerator, Icemaker, Water Heater, Washer/Dryer Hookups Only
Fireplace Y
Appliance Dishwasher, Oven/Range - Electric, Refrigerator, Icemaker, Water Heater, Washer/Dryer Hookups Only
Heat Source Electric
Exterior
Exterior Feature Deck(s), Porch(es)
Parking Features Inside Access, Garage - Front Entry
Garage Spaces 2.0
Fence Partially, Rear, Wood
Water Access N
Accessibility None
Porch Deck(s), Porch(es)
Attached Garage 2
Total Parking Spaces 2
Garage Y
Building
Lot Description Backs to Trees, Cul-de-sac
Story 3+
Sewer Public Sewer
Water Public
Architectural Style Colonial
Level or Stories 3+
Additional Building Above Grade, Below Grade
New Construction N
Schools
School District Berkeley County Schools
Others
Senior Community No
Tax ID 0119H008900000000
Ownership Fee Simple
SqFt Source Assessor
Special Listing Condition Standard
Read Less Info
Want to know what your home might be worth? Contact us for a FREE valuation!

Our team is ready to help you sell your home for the highest possible price ASAP

Bought with Tanya Noll • Long & Foster Real Estate, Inc.
"My job is to find and attract mastery-based agents to the office, protect the culture, and make sure everyone is happy! "
tyronetoneytherealtor@gmail.com
4221 Forbes Blvd, Suite 240, Lanham, MD, 20706, United States






