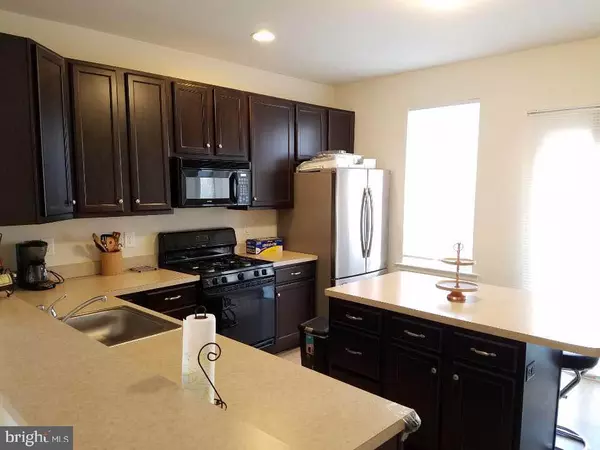$315,000
$320,000
1.6%For more information regarding the value of a property, please contact us for a free consultation.
3 Beds
3 Baths
2,148 SqFt
SOLD DATE : 09/30/2019
Key Details
Sold Price $315,000
Property Type Townhouse
Sub Type Interior Row/Townhouse
Listing Status Sold
Purchase Type For Sale
Square Footage 2,148 sqft
Price per Sqft $146
Subdivision Cannon Square
MLS Listing ID PAMC615372
Sold Date 09/30/19
Style Colonial
Bedrooms 3
Full Baths 2
Half Baths 1
HOA Fees $105/qua
HOA Y/N Y
Abv Grd Liv Area 2,148
Originating Board BRIGHT
Year Built 2012
Annual Tax Amount $5,034
Tax Year 2020
Lot Size 720 Sqft
Acres 0.02
Property Description
Open and Fantastic 3 bedroom 2.5 bath end unit luxury townhome with easy access to shops,restaurants, entertainment and downtown Philadelphia by Septa's R-5 rail station. This location is a commuters dream with easy access to public transit. Inside you'll find a contemporary open floor plan, perfect for entertaining. A covered stoop sheltering the front door leads into a sunny 1st floor. The living room and dining room make a huge living area that is completely open to the kitchen! A breakfast bar and island provide extra seating to accommodate all your dinner guests! This kitchen is elegant and modern with 42" cabinetry, and all stainless steel appliances. The large island has loads of storage and seating and a built-in desk set in an alcove gives you that "must have" home office space! There is also a pantry, recessed lighting and gas range. From the kitchen you have sliders that open to the elevated rear deck. The main level also has a powder room with pedestal sink. On the 2nd level is a master suite with full bath. The 3rd floor has a second bedroom currently being used as a kids play room and a third bedroom retreat with a walk-in closet and sitting area. There is a 2nd full bath on 3rd level too! Basement is waiting for your own design and layout to finish. The laundry is located in the basement and the attached single car garage is accessible from the basement. This home has dual zone heat and A/C as well as recessed lighting throughout the entire first floor.
Location
State PA
County Montgomery
Area Lansdale Boro (10611)
Zoning C
Rooms
Other Rooms Living Room, Dining Room, Primary Bedroom, Bedroom 2, Bedroom 3, Kitchen
Basement Full, Outside Entrance
Interior
Hot Water Natural Gas
Heating Forced Air
Cooling Central A/C
Flooring Carpet, Tile/Brick
Equipment Built-In Microwave, Built-In Range, Dryer, Refrigerator, Washer
Fireplace N
Appliance Built-In Microwave, Built-In Range, Dryer, Refrigerator, Washer
Heat Source Natural Gas
Laundry Lower Floor
Exterior
Exterior Feature Deck(s)
Parking Features Inside Access
Garage Spaces 1.0
Utilities Available Cable TV, Electric Available, Natural Gas Available, Phone Available, Sewer Available, Water Available
Water Access N
Roof Type Shingle
Accessibility None
Porch Deck(s)
Attached Garage 1
Total Parking Spaces 1
Garage Y
Building
Story 3+
Foundation Concrete Perimeter
Sewer Public Sewer
Water Public
Architectural Style Colonial
Level or Stories 3+
Additional Building Above Grade
Structure Type 9'+ Ceilings,Dry Wall
New Construction N
Schools
Elementary Schools Oak Park
Middle Schools Penndale
High Schools North Penn Senior
School District North Penn
Others
HOA Fee Include Common Area Maintenance,Lawn Maintenance,Snow Removal,Trash
Senior Community No
Tax ID 11-00-17308-209
Ownership Fee Simple
SqFt Source Estimated
Security Features Smoke Detector,Sprinkler System - Indoor
Acceptable Financing Conventional, FHA 203(b), VA
Listing Terms Conventional, FHA 203(b), VA
Financing Conventional,FHA 203(b),VA
Special Listing Condition Standard
Read Less Info
Want to know what your home might be worth? Contact us for a FREE valuation!

Our team is ready to help you sell your home for the highest possible price ASAP

Bought with Richard Strahm • American Foursquare Realty LLC
"My job is to find and attract mastery-based agents to the office, protect the culture, and make sure everyone is happy! "
tyronetoneytherealtor@gmail.com
4221 Forbes Blvd, Suite 240, Lanham, MD, 20706, United States






