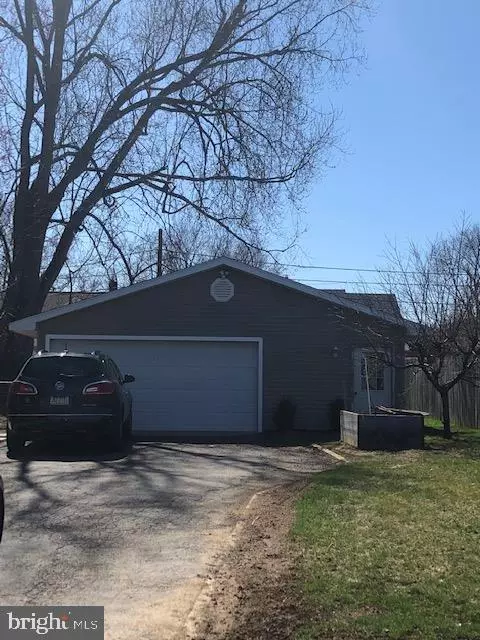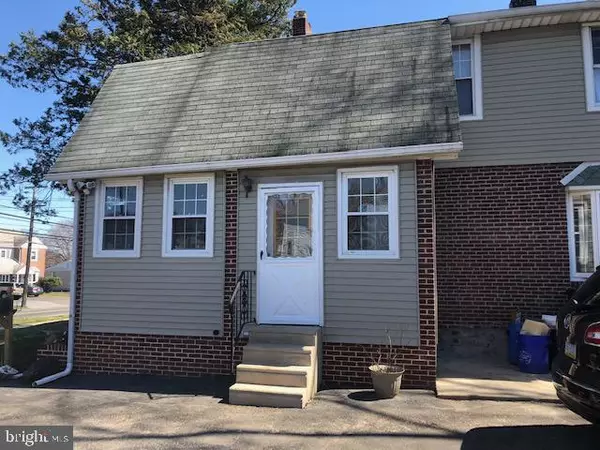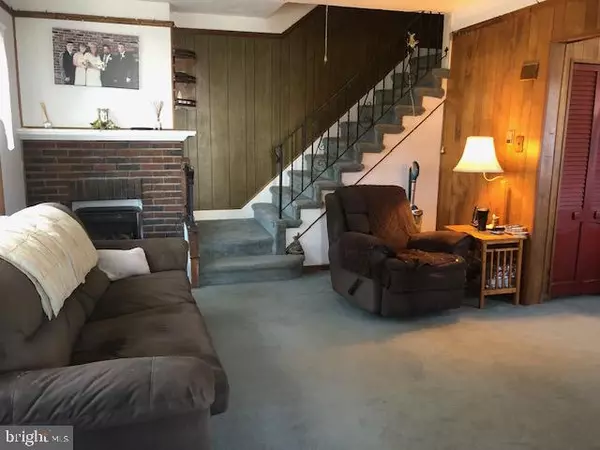$160,000
$160,000
For more information regarding the value of a property, please contact us for a free consultation.
3 Beds
1 Bath
1,495 SqFt
SOLD DATE : 10/01/2019
Key Details
Sold Price $160,000
Property Type Single Family Home
Sub Type Twin/Semi-Detached
Listing Status Sold
Purchase Type For Sale
Square Footage 1,495 sqft
Price per Sqft $107
Subdivision None Available
MLS Listing ID PADE487214
Sold Date 10/01/19
Style Colonial
Bedrooms 3
Full Baths 1
HOA Y/N N
Abv Grd Liv Area 1,495
Originating Board BRIGHT
Year Built 1940
Annual Tax Amount $4,576
Tax Year 2018
Lot Size 4,661 Sqft
Acres 0.11
Lot Dimensions 37.00 x 120.00
Property Description
Here is a larger twin with the square footage or more of a single PLUS an oversized two car garage! Welcome your guests through the enclosed porch (sunroom) that can be used for lounging, entertaining, crafts, or as an office! When you walk into the living room, you will immediately be impressed with the size of the room and openness into the also large dining room. These spaces flow nicely and create warmth and coziness. The galley kitchen offers many cabinets and access to the rear, fenced-in yard. Upstairs are three nice sized bedrooms and a bright and spaciou full bath. The attic is accessed through stairs in the third bedroom closet and could possibly be finished for a 4th bedroom or additional living space. The basement offers even more storage space or needed space for your lifestyle. The garage is wonderful! It currently houses a hot tub (negotiable with the sale) and plenty of room for vehicles, working, and all your gear! The fenced in yard will provide many years of great, outdoor enjoyment! Some recent improvements include the roof (2014), hot water heater (2017), and furnace (2017). Hardwood floors are throughout the house (under carpet in living and dining rooms).
Location
State PA
County Delaware
Area Aston Twp (10402)
Zoning RESIDENTIAL
Rooms
Other Rooms Living Room, Dining Room, Kitchen, Sun/Florida Room
Basement Full
Interior
Heating Hot Water
Cooling Window Unit(s)
Heat Source Oil
Exterior
Garage Oversized, Garage - Front Entry
Garage Spaces 7.0
Waterfront N
Water Access N
Roof Type Architectural Shingle
Accessibility None
Parking Type Detached Garage, Driveway
Total Parking Spaces 7
Garage Y
Building
Story 2
Sewer Public Sewer
Water Public
Architectural Style Colonial
Level or Stories 2
Additional Building Above Grade, Below Grade
New Construction N
Schools
Elementary Schools Pennell
Middle Schools Northley
High Schools Sun Valley
School District Penn-Delco
Others
Senior Community No
Tax ID 02-00-00489-00
Ownership Fee Simple
SqFt Source Assessor
Special Listing Condition Standard
Read Less Info
Want to know what your home might be worth? Contact us for a FREE valuation!

Our team is ready to help you sell your home for the highest possible price ASAP

Bought with Linzee Ciprani • KW Greater West Chester

"My job is to find and attract mastery-based agents to the office, protect the culture, and make sure everyone is happy! "
tyronetoneytherealtor@gmail.com
4221 Forbes Blvd, Suite 240, Lanham, MD, 20706, United States






