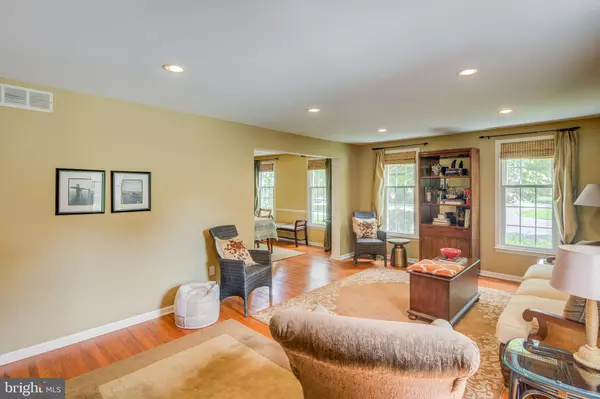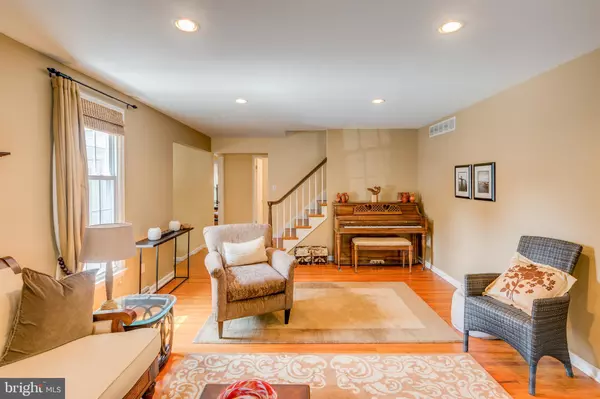$430,000
$435,000
1.1%For more information regarding the value of a property, please contact us for a free consultation.
6 Beds
3 Baths
2,975 SqFt
SOLD DATE : 10/01/2019
Key Details
Sold Price $430,000
Property Type Single Family Home
Sub Type Detached
Listing Status Sold
Purchase Type For Sale
Square Footage 2,975 sqft
Price per Sqft $144
Subdivision Fox Hollow
MLS Listing ID NJCD372880
Sold Date 10/01/19
Style Colonial
Bedrooms 6
Full Baths 2
Half Baths 1
HOA Y/N N
Abv Grd Liv Area 2,500
Originating Board BRIGHT
Year Built 1974
Annual Tax Amount $12,922
Tax Year 2019
Lot Size 0.390 Acres
Acres 0.39
Lot Dimensions 77.00 x 145.00
Property Description
Owned by two generations of the same family, this outstanding Fox Hollow Saltbox colonial is in one of the best cul-de-sac locations in this very popular neighborhood. The home has been updated by the second generation and those updates include new bathrooms, kitchen, finished basement new driveway and roof! If you are a yard person, you will have found your new home! Backing to protected green acres, this large almost .4 acre lot is absolutely delightful!From the moment you enter the cul-de-sac and see the new concrete, and the crispness of the exterior with siding and replacement windows, you will know you are in for a treat! The charming entrance hall has great space for all kinds of fun entry furniture, a big coat closet and inside access to the 2 car garage. The foyer leads you into the living and dining room with lovely hardwood floors, soft colors, extra long windows for lots of natural light, and recessed lighting. As you enter the kitchen you will see the quartz counters, the medium cherry cabinets and the stainless steel appliances. The movable island piece is included. You will love how the kitchen opens up to the large family room with its brick fireplace and the sunroom beyond. What great space for both the family but also for entertaining! This main floor also has a first floor bedroom which can be used as your home office, a powder room and the laundry room. Upstairs there are 5, count them, 5 real bedrooms! All in lovely soft colors and with 2 new baths, one in the hall and one in the master suite. The beautifully finished basement is another 900+ square feet of great living space. Located in the award-winning Cherry Hill East school district and districted for Stockton Elementary School, choosing this as your next home is a great decision. Being close to all the exciting shopping and restaurants on the 73 corridor in Marlton will prove to be a benefit and you are still close to everything else that Cherry Hill living offers!
Location
State NJ
County Camden
Area Cherry Hill Twp (20409)
Zoning RES
Direction East
Rooms
Other Rooms Living Room, Dining Room, Primary Bedroom, Bedroom 2, Bedroom 3, Bedroom 4, Bedroom 5, Kitchen, Family Room, Laundry, Media Room, Bedroom 6
Basement Fully Finished
Main Level Bedrooms 1
Interior
Interior Features Formal/Separate Dining Room, Entry Level Bedroom, Kitchen - Eat-In, Primary Bath(s), Upgraded Countertops, Attic, Ceiling Fan(s), Exposed Beams, Family Room Off Kitchen, Pantry, Recessed Lighting, Wood Floors
Hot Water Natural Gas
Heating Forced Air
Cooling Central A/C
Flooring Hardwood, Ceramic Tile, Carpet
Fireplaces Number 1
Fireplaces Type Mantel(s), Marble
Equipment Dishwasher, Built-In Microwave, Built-In Range, Oven/Range - Electric, Refrigerator
Fireplace Y
Appliance Dishwasher, Built-In Microwave, Built-In Range, Oven/Range - Electric, Refrigerator
Heat Source Natural Gas
Laundry Main Floor
Exterior
Parking Features Garage - Front Entry, Inside Access
Garage Spaces 4.0
Water Access N
View Trees/Woods
Roof Type Pitched,Shingle
Accessibility None
Attached Garage 2
Total Parking Spaces 4
Garage Y
Building
Lot Description Backs to Trees, Cul-de-sac, Landscaping, Level
Story 2
Sewer Public Sewer
Water Public
Architectural Style Colonial
Level or Stories 2
Additional Building Above Grade, Below Grade
New Construction N
Schools
Elementary Schools Richard Stockton E.S.
Middle Schools Henry C. Beck M.S.
High Schools Cherry Hill High-East H.S.
School District Cherry Hill Township Public Schools
Others
Senior Community No
Tax ID 09-00518 16-00018
Ownership Fee Simple
SqFt Source Estimated
Special Listing Condition Standard
Read Less Info
Want to know what your home might be worth? Contact us for a FREE valuation!

Our team is ready to help you sell your home for the highest possible price ASAP

Bought with Rachel Rowe • Weichert Realtors-Mullica Hill

"My job is to find and attract mastery-based agents to the office, protect the culture, and make sure everyone is happy! "
tyronetoneytherealtor@gmail.com
4221 Forbes Blvd, Suite 240, Lanham, MD, 20706, United States






