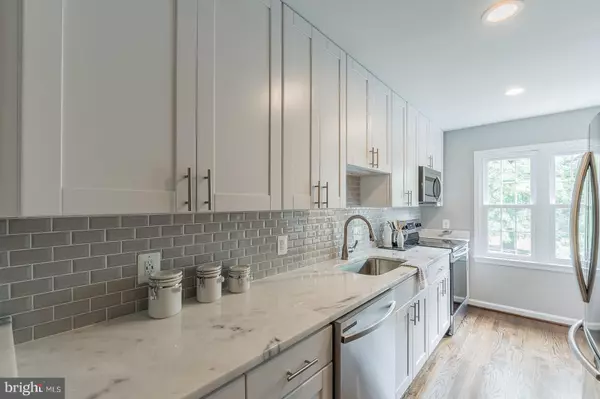$900,000
$899,900
For more information regarding the value of a property, please contact us for a free consultation.
3 Beds
4 Baths
1,728 SqFt
SOLD DATE : 09/30/2019
Key Details
Sold Price $900,000
Property Type Townhouse
Sub Type Interior Row/Townhouse
Listing Status Sold
Purchase Type For Sale
Square Footage 1,728 sqft
Price per Sqft $520
Subdivision Rosslyn Crest
MLS Listing ID VAAR153940
Sold Date 09/30/19
Style Traditional
Bedrooms 3
Full Baths 3
Half Baths 1
HOA Fees $125/mo
HOA Y/N Y
Abv Grd Liv Area 1,152
Originating Board BRIGHT
Year Built 1986
Annual Tax Amount $8,003
Tax Year 2019
Lot Size 1,120 Sqft
Acres 0.03
Property Description
Stunning transformation with a location that can't be beat! Everything about this modern town home is pure perfection! This charming home features an open concept main level with a gourmet kitchen and all the bells and whistles - stainless steel appliances, quartz counters and white shaker cabinets. Gleaming hardwood floors run throughout the main and upper levels. Fenced back yard with new flagstone patio and fresh landscaping. Upper level with 2 master suites, primary master with upgraded carrra marble shower and upper level laundry. Fully finished English Basement features an additional 3rd bedroom/den, full bath and kitchenette, would make for a great short term or long term rental! Amazing location, nestled within walking distance between the Rossyln and Courthouse Metro stations. Just minutes from Georgetown, The Pentagon and downtown DC. Walk to endless shops, dining and entertainment options!
Location
State VA
County Arlington
Zoning RA6-15
Rooms
Basement English, Fully Finished
Interior
Interior Features 2nd Kitchen, Carpet, Combination Dining/Living, Crown Moldings, Floor Plan - Open, Kitchen - Gourmet, Recessed Lighting, Upgraded Countertops, Wood Floors
Hot Water Natural Gas
Heating Forced Air
Cooling Central A/C
Flooring Hardwood, Carpet
Fireplaces Number 1
Fireplaces Type Mantel(s)
Equipment Built-In Microwave, Dryer, Washer, Disposal, Dishwasher, Refrigerator, Oven/Range - Gas
Fireplace Y
Appliance Built-In Microwave, Dryer, Washer, Disposal, Dishwasher, Refrigerator, Oven/Range - Gas
Heat Source Natural Gas
Exterior
Exterior Feature Patio(s)
Parking On Site 1
Fence Rear
Water Access N
Accessibility None
Porch Patio(s)
Garage N
Building
Story 3+
Sewer Public Sewer
Water Public
Architectural Style Traditional
Level or Stories 3+
Additional Building Above Grade, Below Grade
New Construction N
Schools
Elementary Schools Arlington Science Focus
Middle Schools Dorothy Hamm
High Schools Yorktown
School District Arlington County Public Schools
Others
HOA Fee Include Lawn Maintenance
Senior Community No
Tax ID 17-026-061
Ownership Fee Simple
SqFt Source Estimated
Special Listing Condition Standard
Read Less Info
Want to know what your home might be worth? Contact us for a FREE valuation!

Our team is ready to help you sell your home for the highest possible price ASAP

Bought with Gulnaz Abdullina • BUYSELLDC
"My job is to find and attract mastery-based agents to the office, protect the culture, and make sure everyone is happy! "
tyronetoneytherealtor@gmail.com
4221 Forbes Blvd, Suite 240, Lanham, MD, 20706, United States






