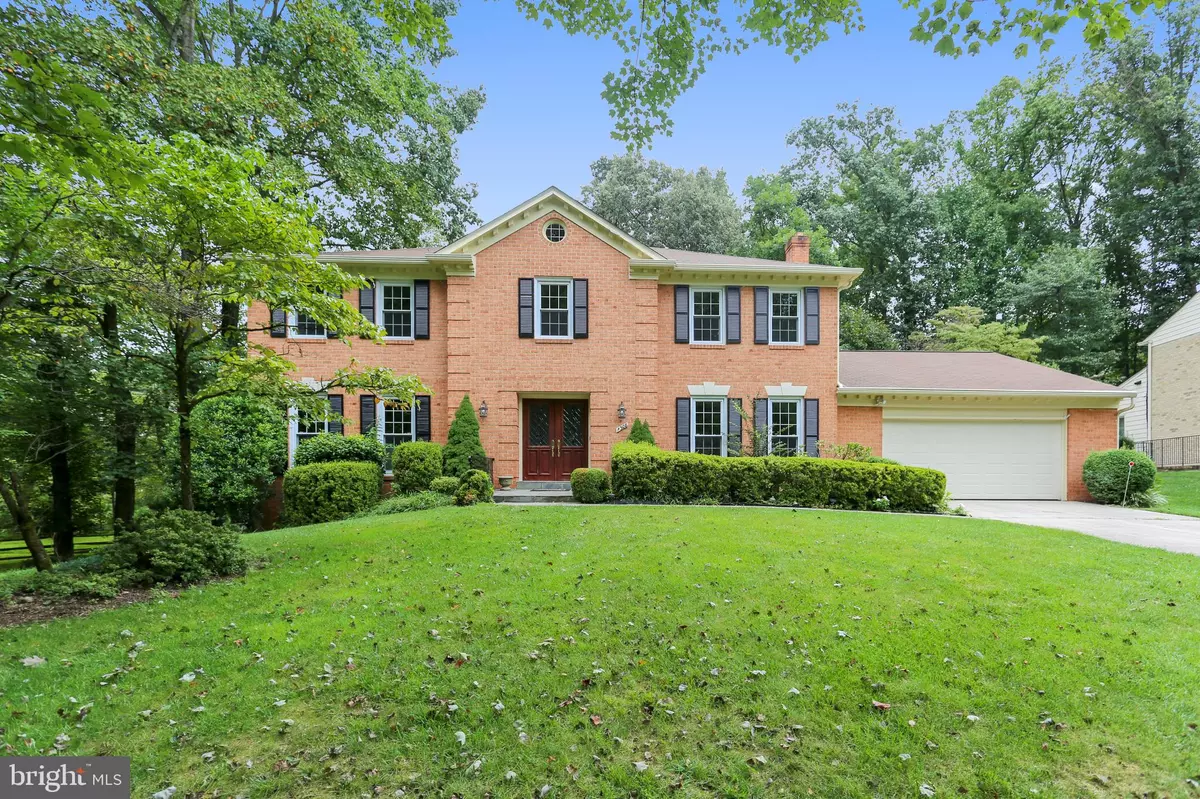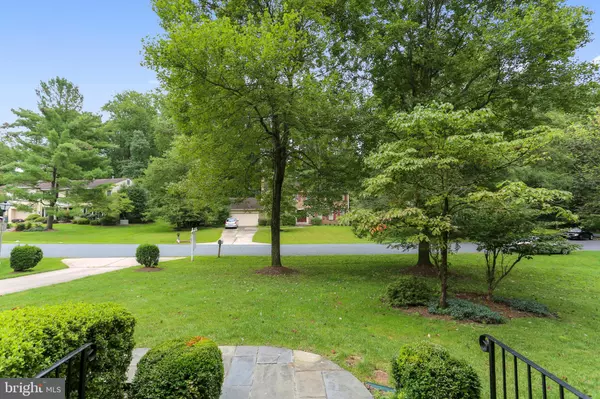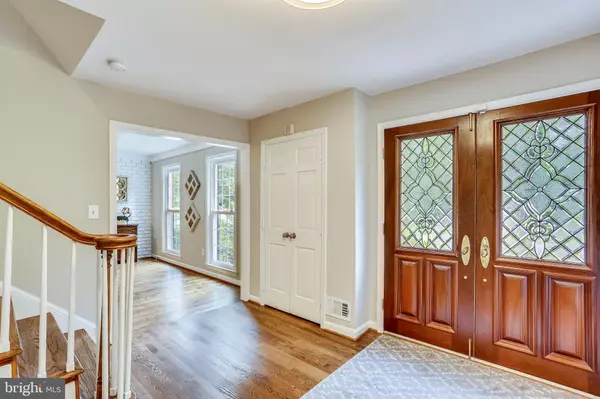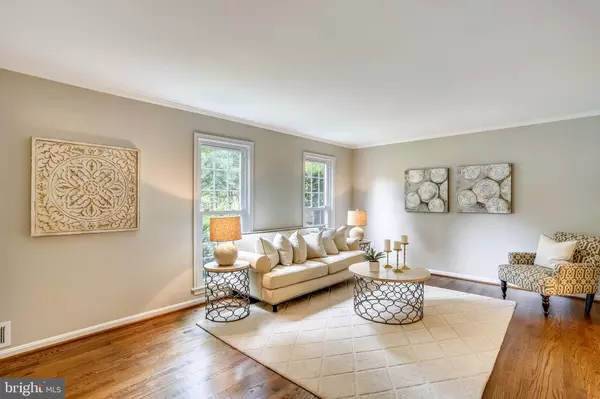$1,025,000
$1,050,000
2.4%For more information regarding the value of a property, please contact us for a free consultation.
5 Beds
4 Baths
3,746 SqFt
SOLD DATE : 10/01/2019
Key Details
Sold Price $1,025,000
Property Type Single Family Home
Sub Type Detached
Listing Status Sold
Purchase Type For Sale
Square Footage 3,746 sqft
Price per Sqft $273
Subdivision Oldfield
MLS Listing ID MDMC676132
Sold Date 10/01/19
Style Colonial
Bedrooms 5
Full Baths 2
Half Baths 2
HOA Y/N N
Abv Grd Liv Area 3,056
Originating Board BRIGHT
Year Built 1973
Annual Tax Amount $10,381
Tax Year 2019
Lot Size 0.586 Acres
Acres 0.59
Property Description
Remodeled and expanded 5BR/2FB/2HB three sides brick colonial with hip roof and two-car garage, sited on a premium private 1/2 + acre lot, located at the end of a quiet non-through street, in the much desired neighborhood of Oldfield. This original model was expanded with a sunroom addition to offer over 5,800 square feet total including 3,050 square feet above grade plus a rear screened-in porch and finished basement. Professional landscaping and a fenced-in rear yard compliment the exterior of the property while the wooded tree-lined setting provides for a private retreat. Special Inside features include newly refinished hardwood flooring throughout most of the main and upper levels, new custom painting, new designer carpeting, new lighting, recessed lighting, skylights, and detailed moldings. Flagstone walkway to flagstone front porch and entry to foyer with hardwood flooring; powder room with hardwood flooring; living room with tons of natural light flows into a separate dining room each with hardwood flooring; renovated gourmet kitchen with hardwood flooring, recessed lighting, raised panel white cabinets, quartz countertops, upgraded KitchenAid and Jenn-Air stainless appliances, workstation and walk-in pantry; breakfast area off of kitchen with new chandelier and sliding glass doors to sunroom; impressive family room with hardwood flooring, wet bar, painted brick masonry fireplace with gas insert, full wall of brick surround, and raised hearth; double French doors to sunroom addition with hardwood flooring, three walls of casement windows, vaulted ceilings and two over-sized skylights; French door from sunroom to screened-in porch with paver flooring, vaulted ceiling, skylights, and ceiling fan; main level study; mudroom with laundry at garage door entrance; upper level landing with hardwood flooring, master bedroom suite with designer carpeting and walls of closets; ceramic tile master bath with quartz vanity, built in storage cabinets, recessed lighting, and walk-in shower with glass enclosure; four additional bedrooms and a ceramic tile hall bathroom with whirlpool tub on the upper level; walk-up lower level recreation room with designer carpeting, renovated powder room, and enormous storage area. Recent architectural and mechanical updates includes a newer roof, gutters, newer replacement windows, upgraded HVAC, and full-house generator. Conveniently located near Winston Churchill High School with easy access to the I-270 corridor, and all the retail and restaurants in Park Potomac, Cabin John Mall, and Potomac Village.
Location
State MD
County Montgomery
Zoning R200
Rooms
Other Rooms Living Room, Dining Room, Primary Bedroom, Bedroom 2, Bedroom 3, Bedroom 4, Bedroom 5, Kitchen, Family Room, Basement, Breakfast Room, Sun/Florida Room, Laundry, Other, Office, Storage Room, Utility Room, Workshop, Primary Bathroom, Full Bath, Half Bath
Basement Fully Finished, Sump Pump, Walkout Stairs
Interior
Interior Features Breakfast Area, Ceiling Fan(s), Chair Railings, Crown Moldings, Dining Area, Exposed Beams, Floor Plan - Traditional, Kitchen - Gourmet, Pantry, Recessed Lighting, Skylight(s), Primary Bath(s), Upgraded Countertops, Wood Floors
Hot Water Natural Gas
Heating Forced Air
Cooling Central A/C
Flooring Carpet, Ceramic Tile, Hardwood
Fireplaces Number 1
Fireplaces Type Brick
Equipment Dishwasher, Disposal, Cooktop, Microwave, Oven - Double, Oven/Range - Electric, Refrigerator, Stainless Steel Appliances, Washer, Dryer
Fireplace Y
Appliance Dishwasher, Disposal, Cooktop, Microwave, Oven - Double, Oven/Range - Electric, Refrigerator, Stainless Steel Appliances, Washer, Dryer
Heat Source Natural Gas
Laundry Main Floor
Exterior
Exterior Feature Screened, Porch(es)
Parking Features Garage - Front Entry, Garage Door Opener
Garage Spaces 2.0
Fence Partially
Water Access N
View Trees/Woods
Roof Type Asphalt
Accessibility None
Porch Screened, Porch(es)
Attached Garage 2
Total Parking Spaces 2
Garage Y
Building
Lot Description Backs to Trees
Story 3+
Sewer Public Sewer
Water Public
Architectural Style Colonial
Level or Stories 3+
Additional Building Above Grade, Below Grade
Structure Type Beamed Ceilings,Vaulted Ceilings
New Construction N
Schools
Elementary Schools Beverly Farms
Middle Schools Herbert Hoover
High Schools Winston Churchill
School District Montgomery County Public Schools
Others
Senior Community No
Tax ID 161000891096
Ownership Fee Simple
SqFt Source Estimated
Security Features Monitored
Horse Property N
Special Listing Condition Standard
Read Less Info
Want to know what your home might be worth? Contact us for a FREE valuation!

Our team is ready to help you sell your home for the highest possible price ASAP

Bought with Litsa Laddbush • Redfin Corp
"My job is to find and attract mastery-based agents to the office, protect the culture, and make sure everyone is happy! "
tyronetoneytherealtor@gmail.com
4221 Forbes Blvd, Suite 240, Lanham, MD, 20706, United States






