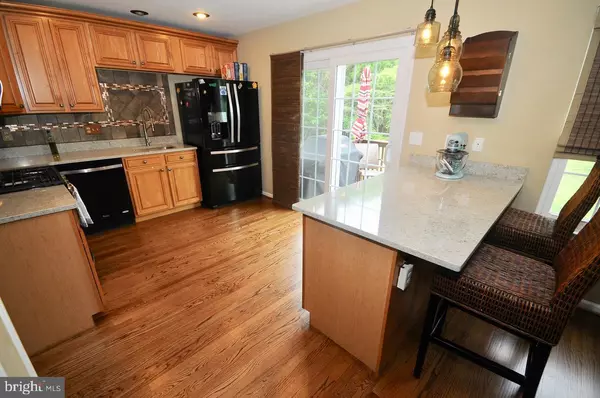$186,000
$189,900
2.1%For more information regarding the value of a property, please contact us for a free consultation.
3 Beds
3 Baths
1,677 SqFt
SOLD DATE : 09/27/2019
Key Details
Sold Price $186,000
Property Type Townhouse
Sub Type Interior Row/Townhouse
Listing Status Sold
Purchase Type For Sale
Square Footage 1,677 sqft
Price per Sqft $110
Subdivision Hidden Mill Estates
MLS Listing ID NJCD367886
Sold Date 09/27/19
Style Colonial
Bedrooms 3
Full Baths 2
Half Baths 1
HOA Fees $90/mo
HOA Y/N Y
Abv Grd Liv Area 1,677
Originating Board BRIGHT
Year Built 2003
Annual Tax Amount $6,820
Tax Year 2019
Lot Size 3,840 Sqft
Acres 0.09
Lot Dimensions 24.00 x 160.00
Property Description
Beautiful 3 bedroom 2.5 bath townhouse in Desirable Hidden Mill Estates! Enter into a 2 Story foyer entrance, Georgous natural oak hardwood floors throughout the first floor plus 9' ceilings and a lovely living room and dining room combination, Kitchen offers a Quartz breakfast bar, 42"Choclate glaze cabinets accented with 2 -piece crown moldings, Quartz countertops, ceramic tile with glass insert backsplash and a deep stainless steel sink. Relax and enjoy your summer grilling with the deck off the Kitchen. Upstairs you will find a spacious master bedroom suite with a walk-in closet and a master bathroom with a double vanity, custom lighting and mirror, ceramic tile walls w/listello inserts around tub and ceramic tile floor. The two additional bedrooms both offer double closets. A full basement is insulated and has high ceilings just ready for a new owner to finish it! This home is neutral with beautiful decor and great natural lighting. Don't delay this townhouse won't last long! Schedule your showing today!
Location
State NJ
County Camden
Area Gloucester Twp (20415)
Zoning RES
Rooms
Other Rooms Living Room, Dining Room, Primary Bedroom, Bedroom 2, Bedroom 3, Kitchen, Foyer, Laundry
Basement Full, Unfinished
Interior
Interior Features Combination Dining/Living, Ceiling Fan(s), Floor Plan - Open, Walk-in Closet(s), Wood Floors
Hot Water Natural Gas
Heating Forced Air
Cooling Central A/C
Flooring Carpet, Hardwood
Equipment Built-In Microwave, Built-In Range, Dishwasher, Disposal, Dryer, Refrigerator, Washer, Energy Efficient Appliances, Oven - Self Cleaning
Fireplace N
Appliance Built-In Microwave, Built-In Range, Dishwasher, Disposal, Dryer, Refrigerator, Washer, Energy Efficient Appliances, Oven - Self Cleaning
Heat Source Natural Gas
Laundry Upper Floor
Exterior
Garage Spaces 3.0
Water Access N
Roof Type Shingle
Accessibility None
Total Parking Spaces 3
Garage N
Building
Lot Description Front Yard, Rear Yard
Story 2
Sewer Public Sewer
Water Public
Architectural Style Colonial
Level or Stories 2
Additional Building Above Grade, Below Grade
Structure Type 9'+ Ceilings
New Construction N
Schools
School District Black Horse Pike Regional Schools
Others
HOA Fee Include Common Area Maintenance,Lawn Maintenance
Senior Community No
Tax ID 15-18802-00011
Ownership Fee Simple
SqFt Source Assessor
Acceptable Financing FHA, Cash, Conventional, VA
Listing Terms FHA, Cash, Conventional, VA
Financing FHA,Cash,Conventional,VA
Special Listing Condition Standard
Read Less Info
Want to know what your home might be worth? Contact us for a FREE valuation!

Our team is ready to help you sell your home for the highest possible price ASAP

Bought with Janet Larsen • Connection Realtors
"My job is to find and attract mastery-based agents to the office, protect the culture, and make sure everyone is happy! "
tyronetoneytherealtor@gmail.com
4221 Forbes Blvd, Suite 240, Lanham, MD, 20706, United States






