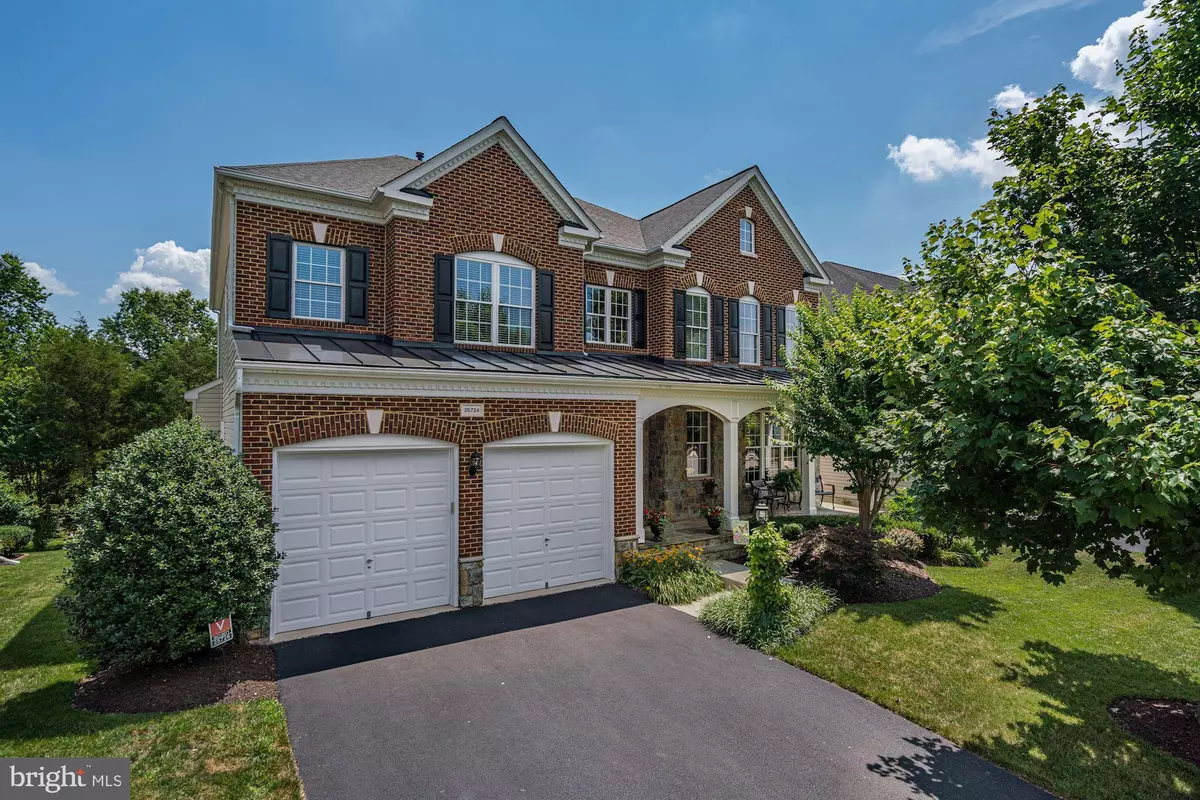$755,000
$765,000
1.3%For more information regarding the value of a property, please contact us for a free consultation.
4 Beds
5 Baths
4,927 SqFt
SOLD DATE : 10/03/2019
Key Details
Sold Price $755,000
Property Type Single Family Home
Sub Type Detached
Listing Status Sold
Purchase Type For Sale
Square Footage 4,927 sqft
Price per Sqft $153
Subdivision None Available
MLS Listing ID VALO389232
Sold Date 10/03/19
Style Colonial
Bedrooms 4
Full Baths 4
Half Baths 1
HOA Fees $102/mo
HOA Y/N Y
Abv Grd Liv Area 3,327
Originating Board BRIGHT
Year Built 2004
Annual Tax Amount $7,080
Tax Year 2019
Lot Size 7,841 Sqft
Acres 0.18
Property Description
Meticulously maintained home with gentle use. This outstanding floor plan boasts an open family room and kitchen combination large enough for a table and breakfast nook leading out to a composite/Trex deck and screened porch nestled against a cozy treed lot. Updated white kitchen. Main level surround sound system. Extended 4' depth on all three levels and 5 bay windows. All 4 bedrooms are generously sized. The master suite extends across the entire back of the house overlooking the trees. Master bath jacuzzi tub. Master bedroom California style closet system. The finished walkout basement features 7 full size daylight windows. Rough-in for wet bar. Professional decor, paint, crown moldings, tray ceilings and upgrades throughout. Second floor laundry room. Main floor mudroom. Home security system. Professional landscaping and sprinkler system. New roof and attic fan 10/2018. Second refrigerator conveys. Custom rugs negotiable. Walking distance to South Riding Town Center shops. Uniquely located within a few hundred yards of the South Village town green with fountain, pool and tennis. South Village HOA with small attendance at private community pool.
Location
State VA
County Loudoun
Zoning RESIDENTIAL
Rooms
Basement Fully Finished, Connecting Stairway, Outside Entrance, Rear Entrance, Walkout Level
Interior
Interior Features Breakfast Area, Carpet, Ceiling Fan(s), Crown Moldings, Family Room Off Kitchen, Floor Plan - Traditional, Formal/Separate Dining Room, Kitchen - Island, Kitchen - Table Space, Primary Bath(s), Walk-in Closet(s), Window Treatments, Recessed Lighting
Hot Water Natural Gas
Heating Forced Air
Cooling Central A/C, Attic Fan
Flooring Ceramic Tile, Carpet, Fully Carpeted, Hardwood
Fireplaces Number 1
Fireplaces Type Screen, Gas/Propane
Equipment Dryer, Washer, Cooktop, Dishwasher, Disposal, Refrigerator
Furnishings No
Fireplace Y
Window Features Double Pane
Appliance Dryer, Washer, Cooktop, Dishwasher, Disposal, Refrigerator
Heat Source Natural Gas
Laundry Upper Floor
Exterior
Exterior Feature Deck(s), Porch(es), Screened
Parking Features Garage - Front Entry, Garage Door Opener, Inside Access
Garage Spaces 2.0
Amenities Available Baseball Field, Basketball Courts, Bike Trail, Club House, Common Grounds, Golf Course Membership Available, Tot Lots/Playground, Jog/Walk Path, Tennis Courts, Soccer Field
Water Access N
Roof Type Asphalt
Accessibility None
Porch Deck(s), Porch(es), Screened
Attached Garage 2
Total Parking Spaces 2
Garage Y
Building
Lot Description Backs to Trees, Landscaping
Story 3+
Sewer Public Sewer
Water Public
Architectural Style Colonial
Level or Stories 3+
Additional Building Above Grade, Below Grade
Structure Type Dry Wall,Tray Ceilings
New Construction N
Schools
Elementary Schools Little River
Middle Schools J. Michael Lunsford
High Schools Freedom
School District Loudoun County Public Schools
Others
HOA Fee Include Pool(s),Road Maintenance,Snow Removal,Trash
Senior Community No
Tax ID 129360668000
Ownership Fee Simple
SqFt Source Estimated
Security Features Electric Alarm
Horse Property N
Special Listing Condition Standard
Read Less Info
Want to know what your home might be worth? Contact us for a FREE valuation!

Our team is ready to help you sell your home for the highest possible price ASAP

Bought with Lynn Chung • Pacific Realty

"My job is to find and attract mastery-based agents to the office, protect the culture, and make sure everyone is happy! "
tyronetoneytherealtor@gmail.com
4221 Forbes Blvd, Suite 240, Lanham, MD, 20706, United States






