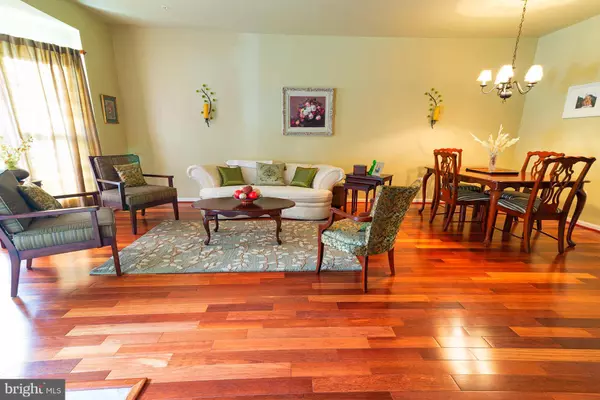$340,000
$340,000
For more information regarding the value of a property, please contact us for a free consultation.
4 Beds
4 Baths
2,764 SqFt
SOLD DATE : 10/03/2019
Key Details
Sold Price $340,000
Property Type Townhouse
Sub Type Interior Row/Townhouse
Listing Status Sold
Purchase Type For Sale
Square Footage 2,764 sqft
Price per Sqft $123
Subdivision Russett Green
MLS Listing ID MDAA409752
Sold Date 10/03/19
Style Colonial
Bedrooms 4
Full Baths 3
Half Baths 1
HOA Fees $88/mo
HOA Y/N Y
Abv Grd Liv Area 1,832
Originating Board BRIGHT
Year Built 2002
Annual Tax Amount $3,432
Tax Year 2018
Lot Size 1,306 Sqft
Acres 0.03
Property Description
Walk into this renovated/improved 2700+ square feet home with all the bells and whistles. The largest in square footage of any townhouse in the community of the same model - additional bump out on three levels. Beautiful and gleaming tiger cherry hardwood in the living/dining room and stairs going up to the second and basement levels, newly replaced tiles in the kitchen/family room. Exotic Italian tiles in the basement. Kitchen has upgraded appliances with nice looking one-of-kind back splash. Be amazed with the openness of the kitchen - which can double as a family room or breakfast area. Relax in the cozy bump out addition overlooking the 40 ft tall trees at the back. Enjoy your summer barbecue in the privacy of your deck. Second level has two generous size bedrooms and a large Master bedroom with huge walk-in closet and a beautiful well bathroom w/ skylights,stand - up shower and bathtub as well. Go down to the basement and you will be amazed with the unique Italian tiles flooring and well crafted fireplace. The lower level area is equipped with a full bathroom, a guest bedroom, and a storage room. Walk-out from a double door to a cute patio perfect for entertaining. Enjoy the amenities Russett community has to offer - community pool, tennis, tot lot/playground, walk/jogging path. Close to shopping, Sams Club, Walmart Superstore, nice restaurants - BWI, Routes 95, 695, 100 & 32. Minutes to Arundel Mills Shopping Center. Call LA for questions.
Location
State MD
County Anne Arundel
Zoning R5
Rooms
Basement Other
Interior
Interior Features Attic/House Fan, Carpet, Ceiling Fan(s), Combination Dining/Living, Combination Kitchen/Dining, Family Room Off Kitchen, Floor Plan - Open, Kitchen - Country, Sprinkler System, Tub Shower, Walk-in Closet(s), Wood Floors
Hot Water Natural Gas
Heating Central
Cooling Central A/C
Flooring Hardwood, Wood, Partially Carpeted
Fireplaces Number 1
Equipment Built-In Microwave, Dishwasher, Disposal, Dryer, Icemaker, Microwave, Oven/Range - Electric, Refrigerator, Washer
Fireplace Y
Appliance Built-In Microwave, Dishwasher, Disposal, Dryer, Icemaker, Microwave, Oven/Range - Electric, Refrigerator, Washer
Heat Source Natural Gas
Exterior
Amenities Available Community Center, Pool - Outdoor, Swimming Pool, Tot Lots/Playground
Water Access N
Roof Type Shingle
Accessibility None
Garage N
Building
Lot Description Backs to Trees
Story 3+
Sewer Public Sewer
Water Public
Architectural Style Colonial
Level or Stories 3+
Additional Building Above Grade, Below Grade
Structure Type Dry Wall
New Construction N
Schools
Elementary Schools Brock Bridge
Middle Schools Meade
High Schools Meade
School District Anne Arundel County Public Schools
Others
HOA Fee Include Common Area Maintenance,Road Maintenance,Reserve Funds,Trash
Senior Community No
Tax ID 020467590212983
Ownership Fee Simple
SqFt Source Estimated
Acceptable Financing Cash, Conventional, FHA, VA
Horse Property N
Listing Terms Cash, Conventional, FHA, VA
Financing Cash,Conventional,FHA,VA
Special Listing Condition Standard
Read Less Info
Want to know what your home might be worth? Contact us for a FREE valuation!

Our team is ready to help you sell your home for the highest possible price ASAP

Bought with Manuel Castillo-Bardales • Fairfax Realty Select
"My job is to find and attract mastery-based agents to the office, protect the culture, and make sure everyone is happy! "
tyronetoneytherealtor@gmail.com
4221 Forbes Blvd, Suite 240, Lanham, MD, 20706, United States






