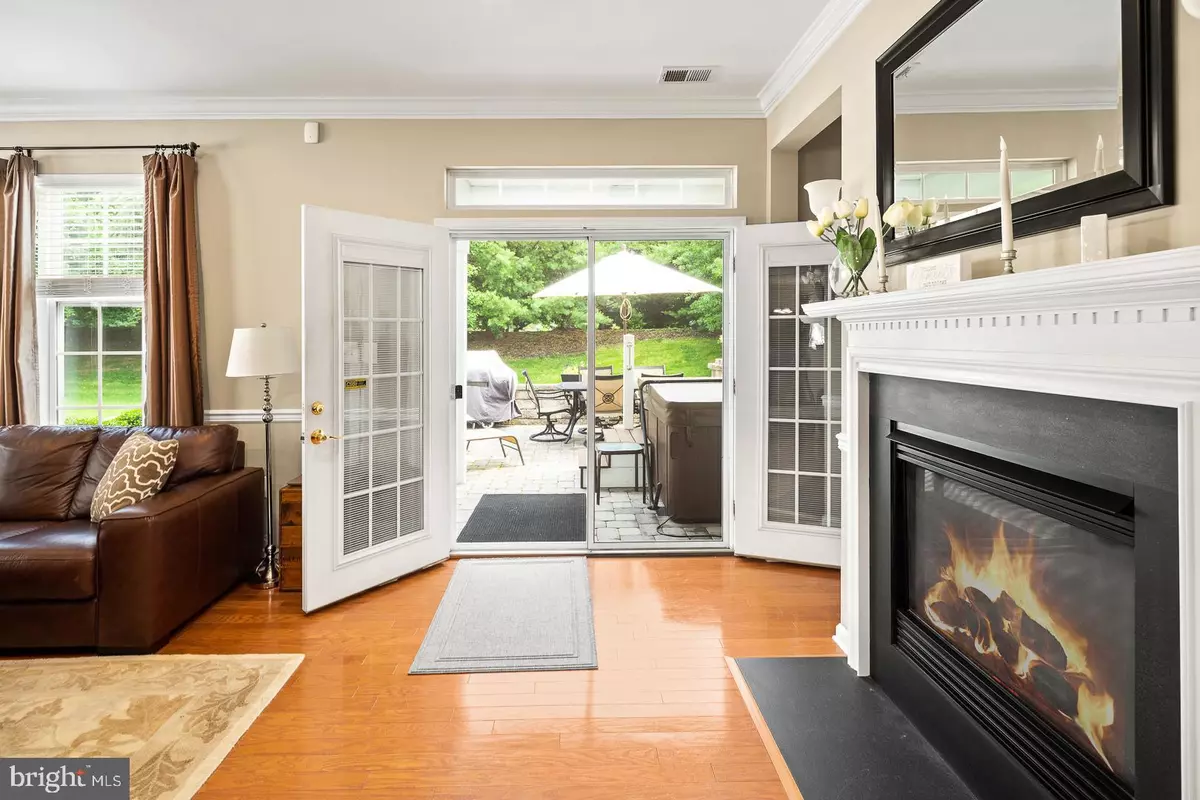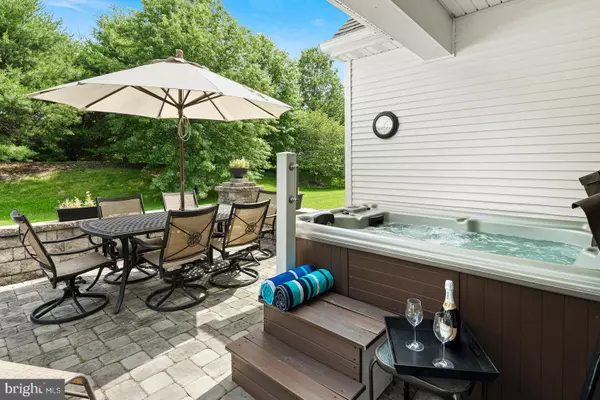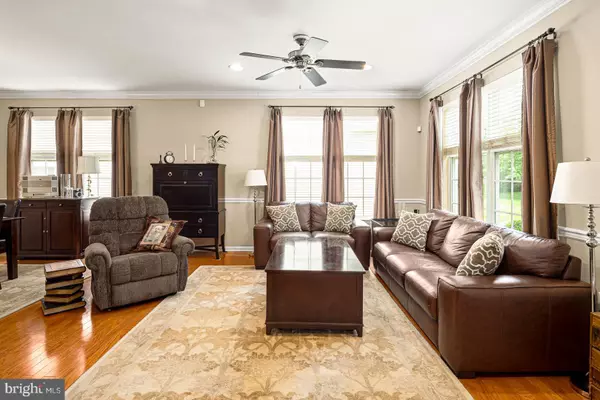$445,500
$448,500
0.7%For more information regarding the value of a property, please contact us for a free consultation.
2 Beds
2 Baths
2,368 SqFt
SOLD DATE : 10/02/2019
Key Details
Sold Price $445,500
Property Type Single Family Home
Sub Type Detached
Listing Status Sold
Purchase Type For Sale
Square Footage 2,368 sqft
Price per Sqft $188
Subdivision Enchantment
MLS Listing ID NJME281392
Sold Date 10/02/19
Style Colonial,Contemporary
Bedrooms 2
Full Baths 2
HOA Fees $235/mo
HOA Y/N Y
Abv Grd Liv Area 2,368
Originating Board BRIGHT
Year Built 2006
Annual Tax Amount $9,790
Tax Year 2018
Lot Size 6,710 Sqft
Acres 0.15
Lot Dimensions 55.00 x 122.00
Property Description
Welcome to your own private resort in Hamilton's Enchantment community. Just the right size with two bedrooms, two full baths, den and loft, this Fountainblue Model shines like no other. As you enter on beautiful hardwood flooring, you are greeted with an open and elegant main floor - a beautiful and bright space graced with crown molding, picture frame wainscoting, recessed lighting, and a gas fireplace. The kitchen is open to the living area with a two-tiered granite counter that runs the width of the room. A matching granite island offers even more work space, and a breakfast area with triple windows is perfect to enjoy your morning coffee. The master bedroom has a tray ceiling, recessed lights, crown molding, ceiling fan and walk in closet. An en-suite bath features a soaking tub, glass shower, double vanity and linen closet. The main floor is completed with a second guest bedroom with adjacent full bath and a den/office that can be used as a third bedroom and a laundry room with storage shelves, cabinets and garage access. The living room is adorned with a beautiful gas fireplace with slate hearth and crisp white mantle. Highlighting this beautiful space are the French doors. Open wide, they bring the outside inside creating a seamless transition to the back yard paradise. The covered paver patio is surrounded by a knee wall accented with stone columns, lighting, a landscaped planting bed and metal gate. The 21-jet hot tub can be enjoyed year round and comes with a cover lift and stairs for easy access. This premium lot location faces trees and open grass area. Upstairs is a spacious open loft overlooking the foyer that can be a family room or game room. Also on this floor is a huge walk-in storage room and utility room. Other features of this home: two car garage with room for work tables, 200 amp electric service with surge protector, security system (three outdoor mounted cameras, monitor screen and contacts on all doors and windows), 5 zone sprinkler system, upgraded light fixtures with energy saving LED bulbs, located on a cul-de-sac road away from the highway. Community amenities: swimming pool, club house, fitness center, tennis bocce and social events. Located near Hamilton Marketplace and Shoppes at Hamilton for convenient shopping.
Location
State NJ
County Mercer
Area Hamilton Twp (21103)
Zoning RES
Rooms
Other Rooms Living Room, Dining Room, Primary Bedroom, Bedroom 2, Kitchen, Den, Laundry, Loft, Storage Room, Primary Bathroom
Main Level Bedrooms 2
Interior
Interior Features Crown Moldings, Recessed Lighting, Wainscotting, WhirlPool/HotTub, Breakfast Area, Chair Railings, Kitchen - Gourmet, Kitchen - Island, Primary Bath(s), Soaking Tub, Sprinkler System, Stall Shower, Upgraded Countertops, Walk-in Closet(s), Window Treatments, Wood Floors
Hot Water Natural Gas
Heating Forced Air
Cooling Central A/C
Flooring Hardwood, Tile/Brick, Carpet
Fireplaces Number 1
Fireplaces Type Gas/Propane, Mantel(s)
Equipment Built-In Microwave, Built-In Range, Dishwasher, Oven/Range - Gas, Refrigerator, Stove, Water Heater
Fireplace Y
Appliance Built-In Microwave, Built-In Range, Dishwasher, Oven/Range - Gas, Refrigerator, Stove, Water Heater
Heat Source Natural Gas
Laundry Main Floor
Exterior
Exterior Feature Patio(s)
Parking Features Garage - Front Entry, Garage Door Opener, Inside Access
Garage Spaces 4.0
Water Access N
Roof Type Shingle
Accessibility Level Entry - Main
Porch Patio(s)
Attached Garage 2
Total Parking Spaces 4
Garage Y
Building
Lot Description Backs to Trees, Cul-de-sac, Landscaping, No Thru Street, Rear Yard
Story 2
Sewer Public Sewer
Water Public
Architectural Style Colonial, Contemporary
Level or Stories 2
Additional Building Above Grade, Below Grade
New Construction N
Schools
School District Hamilton Township
Others
Pets Allowed Y
Senior Community Yes
Age Restriction 55
Tax ID 03-02613-00004 31
Ownership Fee Simple
SqFt Source Assessor
Security Features Security System,Exterior Cameras,Monitored
Special Listing Condition Standard
Pets Allowed Dogs OK, Cats OK
Read Less Info
Want to know what your home might be worth? Contact us for a FREE valuation!

Our team is ready to help you sell your home for the highest possible price ASAP

Bought with Myra Ilijic • ERA Central Realty Group - Cream Ridge
"My job is to find and attract mastery-based agents to the office, protect the culture, and make sure everyone is happy! "
tyronetoneytherealtor@gmail.com
4221 Forbes Blvd, Suite 240, Lanham, MD, 20706, United States






