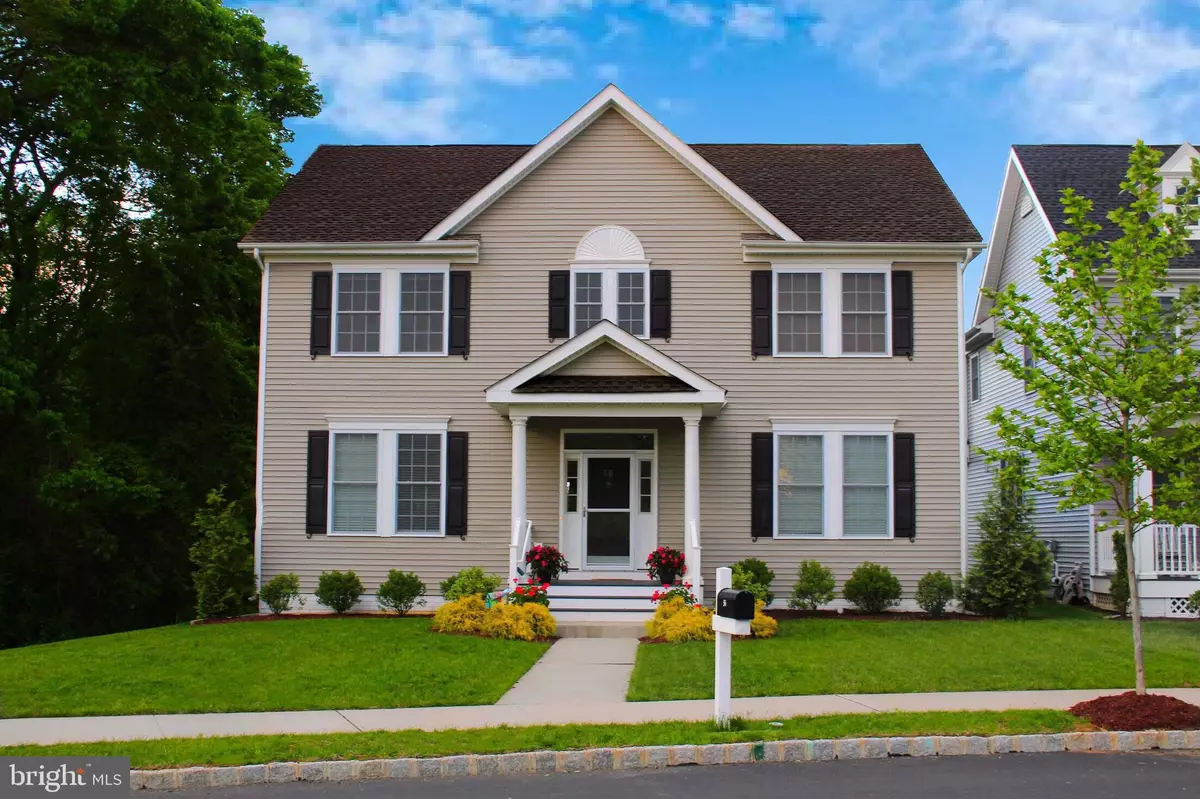$450,000
$450,000
For more information regarding the value of a property, please contact us for a free consultation.
4 Beds
4 Baths
5,793 Sqft Lot
SOLD DATE : 09/13/2019
Key Details
Sold Price $450,000
Property Type Single Family Home
Sub Type Detached
Listing Status Sold
Purchase Type For Sale
Subdivision Traditions At Chesterfield
MLS Listing ID NJBL280790
Sold Date 09/13/19
Style Colonial
Bedrooms 4
Full Baths 2
Half Baths 2
HOA Y/N N
Originating Board BRIGHT
Year Built 2016
Annual Tax Amount $13,954
Tax Year 2019
Lot Size 5,793 Sqft
Acres 0.13
Property Description
Come inside to the wonderful Arlington Model which offers over 2,600 so.ft.of living space .Once inside you will immediately notice the impressive entrance with it s wonderful foyer and Grey Flannel Oak laminate flooring throughout the entire first and second floors. You will notice how spacious the staircase is allowing you easy access to the upstairs. The formal living room offers window treatments and recess lighting and plenty of natural sunlight Once inside to the open family room that overlooks the gourmet kitchen. . The Family room offers a gas fireplace for those cold winter nights ,recessed lighting, sliding glass doors which lead onto the paver patio ,and overlooks the wonderful gourmet kitchen with its granite countertops, spacious pantry, recessed lighting, stainless steel appliances, center island and plenty of room for your breakfast table. Love to entertain. Well the formal dining room is just off the kitchen and is spacious enough for those holiday gatherings. Once upstairs you will notice the master bedroom is separate from the other 3 bedrooms. The master offers vaulted ceilings,2 walk in closets, recessed lighting, a wonderful private master bath with a soaking tub and separate shower along double sink vanity and carpeting. The other 3 bedrooms are spacious with generous closets and electric has been placed so a ceiling fan could be installed in each bedroom along with all the window treatments and carpeting in each room.. The laundry room is off the hallway leading into the hall bathroom. Access to the basement is off the family room and has been partially finished off with 9ft ceilings, electrical outlets and cable. The garage is off the kitchen area and holds 2 cars equip with garage door openers. The entire property has been nicely landscaped. Reduced below market value. Conveniently located to NJ Turnpike,295,rte.130 and 206,easy access to Fort Dix,,McGuire military base .Looking for a place to call home that takes you away from the hustle of your daily routine? Well this is the place for you. Call today for your private tour.
Location
State NJ
County Burlington
Area Chesterfield Twp (20307)
Zoning PVD3
Rooms
Other Rooms Living Room, Dining Room, Primary Bedroom, Bedroom 2, Bedroom 3, Kitchen, Family Room, Basement, Bedroom 1
Basement Full
Interior
Interior Features Attic, Ceiling Fan(s), Combination Kitchen/Living, Family Room Off Kitchen, Floor Plan - Open, Kitchen - Eat-In, Kitchen - Efficiency, Primary Bath(s), Pantry, Recessed Lighting, Upgraded Countertops, Walk-in Closet(s), Window Treatments
Hot Water Natural Gas
Heating Forced Air
Cooling Central A/C
Fireplaces Number 1
Fireplaces Type Gas/Propane
Equipment Dishwasher, Disposal, Dryer, Dryer - Gas, Energy Efficient Appliances, Oven - Self Cleaning, Oven/Range - Gas, Range Hood, Refrigerator, Stainless Steel Appliances, Washer, Water Heater, Water Heater - Tankless
Fireplace Y
Window Features Energy Efficient,Screens
Appliance Dishwasher, Disposal, Dryer, Dryer - Gas, Energy Efficient Appliances, Oven - Self Cleaning, Oven/Range - Gas, Range Hood, Refrigerator, Stainless Steel Appliances, Washer, Water Heater, Water Heater - Tankless
Heat Source Natural Gas
Laundry Upper Floor, Dryer In Unit, Washer In Unit
Exterior
Exterior Feature Patio(s)
Parking Features Built In, Garage - Rear Entry
Garage Spaces 2.0
Utilities Available Cable TV, Electric Available, Natural Gas Available, Sewer Available, Water Available
Water Access N
View Creek/Stream, Courtyard, Trees/Woods, Street
Roof Type Shingle
Accessibility Level Entry - Main
Porch Patio(s)
Attached Garage 2
Total Parking Spaces 2
Garage Y
Building
Story 2
Sewer Public Sewer
Water Public
Architectural Style Colonial
Level or Stories 2
Additional Building Above Grade, Below Grade
New Construction N
Schools
Elementary Schools Chesterfield E.S.
Middle Schools Northern Burl. Co. Reg. Jr. M.S.
High Schools Northern Burlington County Regional
School District Northern Burlington Count Schools
Others
Senior Community No
Tax ID 07-00206 207-00007
Ownership Fee Simple
SqFt Source Assessor
Security Features Carbon Monoxide Detector(s),Main Entrance Lock,Motion Detectors,Security System,Smoke Detector
Acceptable Financing Conventional, FHA, VA
Listing Terms Conventional, FHA, VA
Financing Conventional,FHA,VA
Special Listing Condition Standard
Read Less Info
Want to know what your home might be worth? Contact us for a FREE valuation!

Our team is ready to help you sell your home for the highest possible price ASAP

Bought with Roxanne Gennari • Coldwell Banker Residential Brokerage-Princeton Jc
"My job is to find and attract mastery-based agents to the office, protect the culture, and make sure everyone is happy! "
tyronetoneytherealtor@gmail.com
4221 Forbes Blvd, Suite 240, Lanham, MD, 20706, United States






