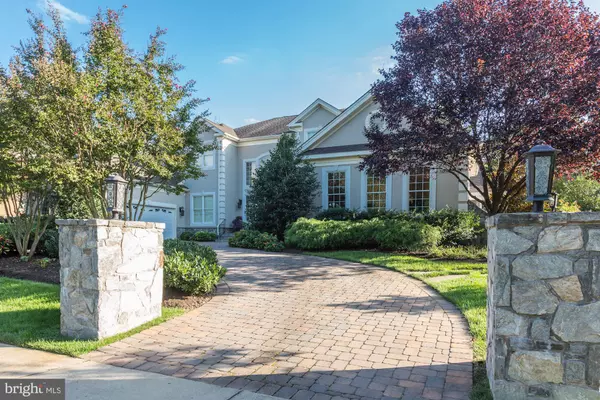$1,700,000
$1,895,000
10.3%For more information regarding the value of a property, please contact us for a free consultation.
6 Beds
7 Baths
10,341 SqFt
SOLD DATE : 10/04/2019
Key Details
Sold Price $1,700,000
Property Type Single Family Home
Sub Type Detached
Listing Status Sold
Purchase Type For Sale
Square Footage 10,341 sqft
Price per Sqft $164
Subdivision Belmont Country Club
MLS Listing ID VALO375922
Sold Date 10/04/19
Style Transitional
Bedrooms 6
Full Baths 5
Half Baths 2
HOA Fees $427/mo
HOA Y/N Y
Abv Grd Liv Area 6,564
Originating Board BRIGHT
Year Built 2007
Annual Tax Amount $15,528
Tax Year 2019
Lot Size 0.540 Acres
Acres 0.54
Property Description
Exquisite semi-custom built estate is an Entertainers dream home in the exclusive gated community of Belmont Country Club. Spanning over 10,000 square feet of luxury living space on a 1/2 acre lot , this home is ideally located on a sought after cul-de-sac street overlooking scenic golf and lake vistas from the upper level terrace. Enjoy complete privacy from MUST SEE multiple outdoor living spaces: extensive patio and hardscape surrounding spectacular outdoor salt water pool & spa, screened-in porch overlooks the pool, and covered veranda with outdoor kitchen leads to patio & wood burning fireplace. Over $500,000 of custom upgrades are in addition to the $2,200,000 investment with the builder this property is offered right below current appraisal value. First impressions are lasting: From the circular drive with stone pillars to the magnificent open floor plan graced by soaring ceilings, travertine flooring, custom moldings and grand entryway with sweeping butterfly staircases. The family room features rare see through double sided fireplace which leads to the gourmet kitchen with commercial level stainless steel appliances. Additional highlighted features of this home include: 2nd main level master bedroom/bathroom suite, extensive custom built-in closets & shelves all throughout, solarium party & music room with built-in bar, designer decor & paint, impeccable finished 4 car garage, high-end multi-level theater room, professional dance floor, turn key immaculate move-in condition. Enjoy quiet evenings watching the sunset overlooking the lake and golf course from the upper level terrace. This home is the perfect retreat for relaxing and entertaining, Welcome Home!
Location
State VA
County Loudoun
Zoning RES
Rooms
Other Rooms Living Room, Dining Room, Primary Bedroom, Sitting Room, Bedroom 2, Bedroom 3, Bedroom 4, Bedroom 5, Kitchen, Family Room, Sun/Florida Room, Great Room, Other, Office, Media Room
Basement Daylight, Full, Fully Finished, Space For Rooms, Walkout Stairs, Windows, Sump Pump, Improved
Main Level Bedrooms 1
Interior
Interior Features Bar, Breakfast Area, Built-Ins, Carpet, Ceiling Fan(s), Chair Railings, Crown Moldings, Curved Staircase, Dining Area, Double/Dual Staircase, Family Room Off Kitchen, Floor Plan - Open, Formal/Separate Dining Room, Kitchen - Eat-In, Kitchen - Gourmet, Kitchen - Island, Kitchen - Table Space, Primary Bath(s), Pantry, Recessed Lighting, Upgraded Countertops, Wainscotting, Walk-in Closet(s), Wet/Dry Bar, Window Treatments, Wood Floors, Entry Level Bedroom, Sprinkler System
Hot Water Natural Gas, Electric, 60+ Gallon Tank, Multi-tank
Heating Forced Air, Zoned, Heat Pump(s)
Cooling Central A/C, Ceiling Fan(s), Heat Pump(s), Zoned
Flooring Carpet, Hardwood, Stone, Other
Fireplaces Number 3
Fireplaces Type Gas/Propane, Fireplace - Glass Doors, Marble
Equipment Built-In Microwave, Cooktop, Dishwasher, Disposal, Dryer, Icemaker, Humidifier, Oven - Double, Oven - Wall, Refrigerator, Washer, Washer - Front Loading, Water Heater
Fireplace Y
Window Features Palladian,Bay/Bow,Skylights
Appliance Built-In Microwave, Cooktop, Dishwasher, Disposal, Dryer, Icemaker, Humidifier, Oven - Double, Oven - Wall, Refrigerator, Washer, Washer - Front Loading, Water Heater
Heat Source Natural Gas
Laundry Main Floor
Exterior
Exterior Feature Balcony, Deck(s), Patio(s), Porch(es), Screened, Terrace
Garage Garage Door Opener, Garage - Side Entry, Built In, Inside Access
Garage Spaces 4.0
Fence Rear
Pool In Ground, Heated, Saltwater, Fenced
Amenities Available Club House, Common Grounds, Community Center, Dining Rooms, Exercise Room, Gated Community, Golf Course Membership Available, Jog/Walk Path, Picnic Area, Party Room, Pool - Outdoor, Recreational Center, Soccer Field, Tennis Courts, Tot Lots/Playground, Volleyball Courts, Basketball Courts, Fitness Center, Meeting Room, Swimming Pool
Waterfront N
Water Access N
View Lake, Panoramic, Scenic Vista, Trees/Woods, Water, Golf Course
Roof Type Asphalt
Accessibility None
Porch Balcony, Deck(s), Patio(s), Porch(es), Screened, Terrace
Parking Type Attached Garage, Off Street
Attached Garage 4
Total Parking Spaces 4
Garage Y
Building
Lot Description Backs to Trees, Cul-de-sac, Front Yard, Landscaping, No Thru Street, Partly Wooded, Private, Poolside, Rear Yard, Trees/Wooded
Story 3+
Sewer Public Sewer
Water Public
Architectural Style Transitional
Level or Stories 3+
Additional Building Above Grade, Below Grade
Structure Type 2 Story Ceilings,9'+ Ceilings,Tray Ceilings
New Construction N
Schools
Elementary Schools Newton-Lee
Middle Schools Belmont Ridge
High Schools Riverside
School District Loudoun County Public Schools
Others
HOA Fee Include Management,Pool(s),Snow Removal,Security Gate,Common Area Maintenance,Lawn Care Front,High Speed Internet,Cable TV,Lawn Care Rear,Lawn Care Side,Broadband,Insurance,Lawn Maintenance
Senior Community No
Tax ID 115208803000
Ownership Fee Simple
SqFt Source Assessor
Security Features Smoke Detector,Security System
Special Listing Condition Standard
Read Less Info
Want to know what your home might be worth? Contact us for a FREE valuation!

Our team is ready to help you sell your home for the highest possible price ASAP

Bought with Jean K Garrell • Keller Williams Realty

"My job is to find and attract mastery-based agents to the office, protect the culture, and make sure everyone is happy! "
tyronetoneytherealtor@gmail.com
4221 Forbes Blvd, Suite 240, Lanham, MD, 20706, United States






