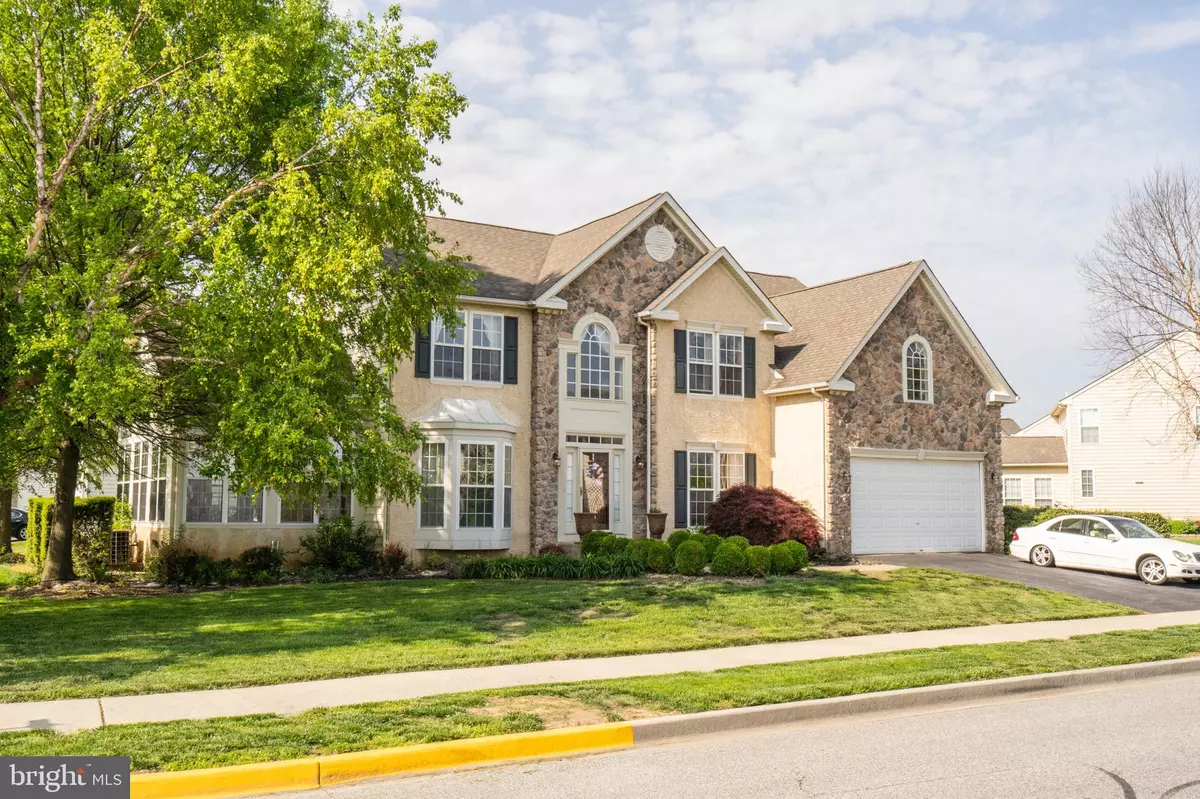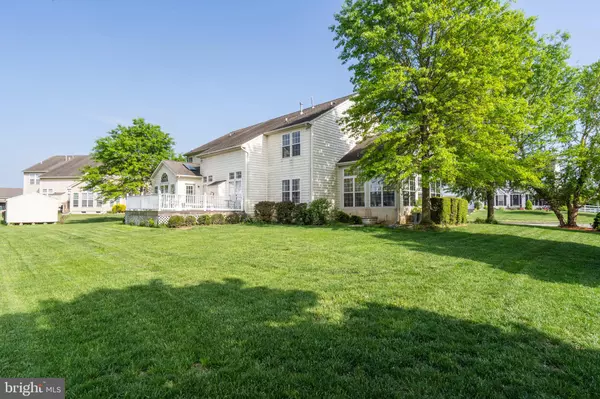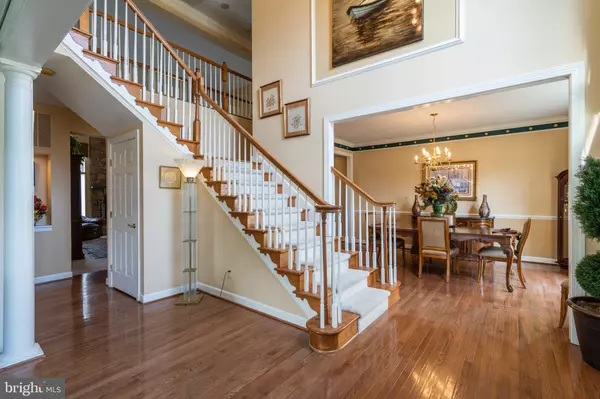$485,000
$525,000
7.6%For more information regarding the value of a property, please contact us for a free consultation.
5 Beds
4 Baths
4,900 SqFt
SOLD DATE : 10/05/2019
Key Details
Sold Price $485,000
Property Type Single Family Home
Sub Type Detached
Listing Status Sold
Purchase Type For Sale
Square Footage 4,900 sqft
Price per Sqft $98
Subdivision Estates Of Dove Run
MLS Listing ID DENC474756
Sold Date 10/05/19
Style Colonial
Bedrooms 5
Full Baths 2
Half Baths 2
HOA Fees $5/ann
HOA Y/N Y
Abv Grd Liv Area 4,900
Originating Board BRIGHT
Year Built 2004
Annual Tax Amount $4,128
Tax Year 2018
Lot Size 0.330 Acres
Acres 0.33
Lot Dimensions 0.00 x 0.00
Property Description
Gorgeous Avalon Former Ryan Homes Model in the Sought After Estates of Dove Run! This Model has all the Amenities & Upgrades that you could ever wish for in a 4/5 BR, 2/2 Bathrms w/2 Car Garage w/Exit Door on side located on a Corner Level Lot! Above Grade Sq Ft is just under 3700 sq ft. This square footage does not include the Lower Level (1200sq'). Finished Basement includes Large Rec Room(35'x19')w/ Built In Buffet/Bar(14'x13')w Brass Foot Rail, Wine Cooler,Lighted Glass Front Cabinets w/Ceramic Floor behind Bar, Sink w/Mirror Backsplash (WoW!). Also, an Exercise Separate Area(14'x9') W/W Upgraded Berber Carpet & Lighted Window & Raised Platform. Unfinished Media Rm(18'x13') can be used as an extra Guest Rm! Additional Storage/Utility Rm(22'x18') w/Egress Window. 1st Floor: 2 Story Entry Foyer, Formal LR, DR, Beautiful Solarium, 2 Story FR w/2 Story Stone Gas FP, Built in speakers, Study/Office, PR, Eat In Kit w/Morning Rm.,Upgraded Gourmet Stainless Steel Appliances,(New GE Cooktop & New GD). 42" Cherry Cabinets, Corian counter tops & Gourmet Island & Pantry(6'x4'). Extra 4' Extension was added to the entire rear of the house w/Trek Deck & Built In Seating! 2nd Floor: Luxurious Master BR w/Tray Ceiling & Built In Speakers, Luxury Owner's Upgraded Bathroom w/Soaking Tub w/Jets, Separate Glass Door Shower w/Seat, 3 Walk In Closets. 3 Additional Large Bedrms w/ Walk In Closets. Full Hall Bathrm, 2nd Floor Hall Balcony overlooks FR w/ Front & Side Staircase. There is 3 zone Heat (2 zone heat for main house & 1 zone for Solarium). This Home has it all including an Award Wining Appoquinimink Schools! Complete list of Upgrades available upon request.
Location
State DE
County New Castle
Area South Of The Canal (30907)
Zoning 23R-1B
Rooms
Other Rooms Living Room, Dining Room, Primary Bedroom, Bedroom 2, Bedroom 3, Bedroom 4, Kitchen, Family Room, Foyer, Study, Exercise Room, Great Room, Laundry, Other, Solarium, Utility Room, Media Room, Primary Bathroom, Full Bath, Half Bath
Basement Full
Interior
Interior Features Butlers Pantry, Crown Moldings, Bar, Breakfast Area, Built-Ins, Carpet, Ceiling Fan(s), Chair Railings, Double/Dual Staircase, Family Room Off Kitchen, Floor Plan - Open, Formal/Separate Dining Room, Floor Plan - Traditional, Kitchen - Eat-In, Kitchen - Gourmet, Kitchen - Island, Primary Bath(s), Recessed Lighting, Pantry, Sprinkler System, Upgraded Countertops, Walk-in Closet(s), Wet/Dry Bar, WhirlPool/HotTub, Window Treatments, Wood Floors, Wine Storage, Attic
Hot Water Natural Gas
Heating Forced Air
Cooling Central A/C
Flooring Carpet, Ceramic Tile, Hardwood
Fireplaces Number 1
Fireplaces Type Fireplace - Glass Doors, Gas/Propane, Stone
Equipment Built-In Microwave, Cooktop, Dishwasher, Disposal, Dryer, Oven - Double, Refrigerator, Stainless Steel Appliances, Washer, Water Heater
Fireplace Y
Window Features Energy Efficient
Appliance Built-In Microwave, Cooktop, Dishwasher, Disposal, Dryer, Oven - Double, Refrigerator, Stainless Steel Appliances, Washer, Water Heater
Heat Source Natural Gas
Laundry Main Floor
Exterior
Exterior Feature Deck(s)
Parking Features Garage - Front Entry, Garage Door Opener
Garage Spaces 4.0
Utilities Available Cable TV Available, Electric Available, Natural Gas Available, Sewer Available, Water Available, Phone Available
Water Access N
View Street
Roof Type Asphalt
Street Surface Black Top,Paved
Accessibility None
Porch Deck(s)
Road Frontage Public
Attached Garage 2
Total Parking Spaces 4
Garage Y
Building
Lot Description Corner, Level, Rear Yard, SideYard(s)
Story 2
Foundation Concrete Perimeter
Sewer Public Sewer
Water Public
Architectural Style Colonial
Level or Stories 2
Additional Building Above Grade, Below Grade
Structure Type Tray Ceilings,2 Story Ceilings,9'+ Ceilings
New Construction N
Schools
Elementary Schools Brick Mill
Middle Schools Louis L.Redding.Middle School
High Schools Middletown
School District Appoquinimink
Others
Pets Allowed Y
Senior Community No
Tax ID 23-057.00-029
Ownership Fee Simple
SqFt Source Assessor
Security Features Security System,Smoke Detector,Carbon Monoxide Detector(s)
Acceptable Financing Cash, Conventional
Horse Property N
Listing Terms Cash, Conventional
Financing Cash,Conventional
Special Listing Condition Standard
Pets Allowed Cats OK, Dogs OK
Read Less Info
Want to know what your home might be worth? Contact us for a FREE valuation!

Our team is ready to help you sell your home for the highest possible price ASAP

Bought with Gary Williams • BHHS Fox & Roach-Christiana
"My job is to find and attract mastery-based agents to the office, protect the culture, and make sure everyone is happy! "
tyronetoneytherealtor@gmail.com
4221 Forbes Blvd, Suite 240, Lanham, MD, 20706, United States






