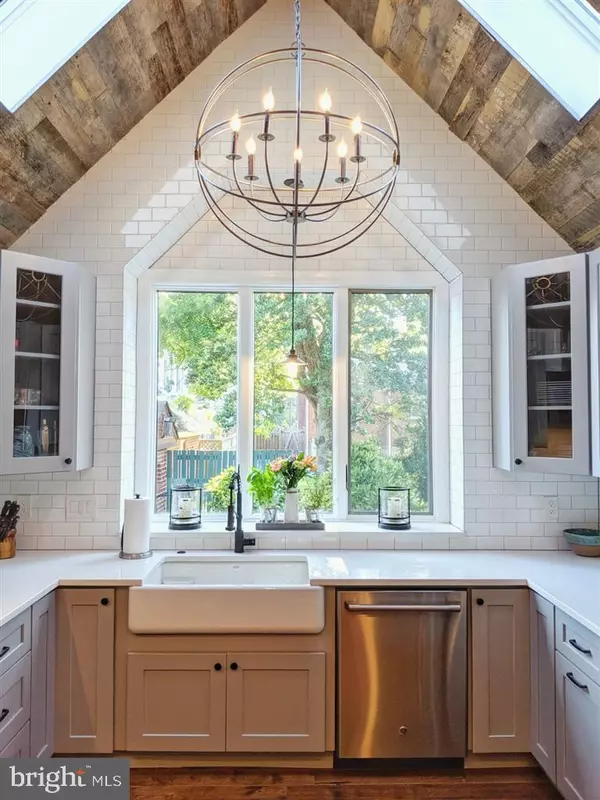$1,185,000
$1,185,000
For more information regarding the value of a property, please contact us for a free consultation.
4 Beds
4 Baths
2,350 SqFt
SOLD DATE : 10/07/2019
Key Details
Sold Price $1,185,000
Property Type Single Family Home
Sub Type Detached
Listing Status Sold
Purchase Type For Sale
Square Footage 2,350 sqft
Price per Sqft $504
Subdivision Waverly Hills
MLS Listing ID VAAR153570
Sold Date 10/07/19
Style Cape Cod
Bedrooms 4
Full Baths 3
Half Baths 1
HOA Y/N N
Abv Grd Liv Area 2,350
Originating Board BRIGHT
Year Built 1935
Annual Tax Amount $9,362
Tax Year 2019
Lot Size 9,375 Sqft
Acres 0.22
Property Description
This 4 bedroom/3.5 bath residence s complete renovation was completed in 2018. Expansive 1st flr incl 2 bedrooms with 1.5 bath and gracious living spaces (including family/dining space with 18 ft vaulted ceilings). Masterpiece kitchen incl new appliances, vaulted wood ceilings, extensive tile. Upstairs a large master bdrm with vaulted ceilings and en-suite bath provide a private getaway. Fourth bdrm ideal nursery setting or sitting room. Large basement with full bath is configurable for additional living space, guest/teen bedroom, or storage. Triple-lot in the coveted 22201 zip code has ample outdoor space for leisure and entertaining. 1 car garage, brick storage shed, large outdoor patio, and attached deck. Walk to Ballston shopping and restaurants. Quiet cul-de-sac accesses direct to Custis Trail. Quick access to I-66 and GW Parkway, and proximity to Metro-rail/bus are a commuter s dream. Desired school trifecta Glebe, Swanson, W-L all within walking distance.
Location
State VA
County Arlington
Zoning R-6
Direction East
Rooms
Basement Full, Improved, Interior Access
Main Level Bedrooms 2
Interior
Interior Features Built-Ins, Carpet, Ceiling Fan(s), Crown Moldings, Dining Area, Entry Level Bedroom, Exposed Beams, Floor Plan - Open, Kitchen - Gourmet, Primary Bath(s), Recessed Lighting, Skylight(s), Stall Shower, Upgraded Countertops, Wainscotting, Walk-in Closet(s), Window Treatments, Wood Floors, Other
Hot Water Natural Gas
Heating Radiator
Cooling Central A/C
Flooring Carpet, Hardwood, Heated, Stone, Tile/Brick
Fireplaces Number 1
Fireplaces Type Mantel(s), Screen
Equipment Built-In Microwave, Built-In Range, Dishwasher, Disposal, Dryer - Electric, Dryer - Front Loading, ENERGY STAR Clothes Washer, ENERGY STAR Dishwasher, ENERGY STAR Freezer, ENERGY STAR Refrigerator, Extra Refrigerator/Freezer, Oven - Single, Range Hood, Oven/Range - Gas, Refrigerator, Six Burner Stove, Stainless Steel Appliances, Washer, Water Heater
Fireplace Y
Window Features Casement,Skylights
Appliance Built-In Microwave, Built-In Range, Dishwasher, Disposal, Dryer - Electric, Dryer - Front Loading, ENERGY STAR Clothes Washer, ENERGY STAR Dishwasher, ENERGY STAR Freezer, ENERGY STAR Refrigerator, Extra Refrigerator/Freezer, Oven - Single, Range Hood, Oven/Range - Gas, Refrigerator, Six Burner Stove, Stainless Steel Appliances, Washer, Water Heater
Heat Source Natural Gas
Laundry Basement
Exterior
Exterior Feature Brick, Deck(s), Patio(s)
Parking Features Additional Storage Area
Garage Spaces 1.0
Fence Chain Link, Partially, Wood
Utilities Available Cable TV, Cable TV Available, DSL Available, Natural Gas Available, Phone, Sewer Available, Water Available
Water Access N
Roof Type Asphalt
Accessibility 36\"+ wide Halls
Porch Brick, Deck(s), Patio(s)
Total Parking Spaces 1
Garage Y
Building
Lot Description Additional Lot(s), Front Yard, Landscaping, Rear Yard
Story 3+
Foundation Brick/Mortar, Slab
Sewer Public Sewer
Water Public
Architectural Style Cape Cod
Level or Stories 3+
Additional Building Above Grade, Below Grade
Structure Type 9'+ Ceilings,Dry Wall,Cathedral Ceilings,Vaulted Ceilings
New Construction N
Schools
Elementary Schools Glebe
Middle Schools Swanson
High Schools Washington-Liberty
School District Arlington County Public Schools
Others
Senior Community No
Tax ID 07-041-012
Ownership Fee Simple
SqFt Source Estimated
Special Listing Condition Standard
Read Less Info
Want to know what your home might be worth? Contact us for a FREE valuation!

Our team is ready to help you sell your home for the highest possible price ASAP

Bought with Keri K Shull • Optime Realty
"My job is to find and attract mastery-based agents to the office, protect the culture, and make sure everyone is happy! "
tyronetoneytherealtor@gmail.com
4221 Forbes Blvd, Suite 240, Lanham, MD, 20706, United States






