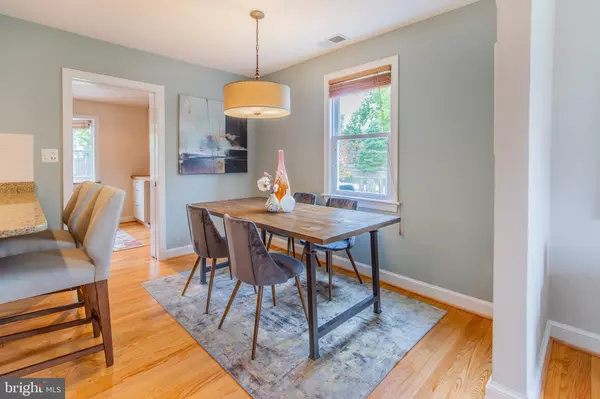$610,000
$600,000
1.7%For more information regarding the value of a property, please contact us for a free consultation.
3 Beds
3 Baths
1,962 SqFt
SOLD DATE : 09/02/2019
Key Details
Sold Price $610,000
Property Type Single Family Home
Sub Type Detached
Listing Status Sold
Purchase Type For Sale
Square Footage 1,962 sqft
Price per Sqft $310
Subdivision Indian Spring Club Ests
MLS Listing ID MDMC669482
Sold Date 09/02/19
Style Colonial
Bedrooms 3
Full Baths 2
Half Baths 1
HOA Y/N N
Abv Grd Liv Area 1,532
Originating Board BRIGHT
Year Built 1940
Annual Tax Amount $5,203
Tax Year 2019
Lot Size 5,500 Sqft
Acres 0.13
Property Description
Prepare to be enchanted by this brick colonial located in Silver Spring s sought after Indian Springs neighborhood. As you enter, a bright sunny family room equipped with hardwood floors opens into a dedicated dining area perfect for any host or hostess. An adjacent kitchen features stone countertops, handsome cabinetry with built-in wine storage and stainless steel appliances. A nearby alcove s exposed brick accent wall and built-in desk make a great space to work from home. On the upper level, three bedrooms include an ensuite master with designer tile work. In the fully finished lower level open recreational space is full of possibilities. The icing on the cake? Attic space for extra storage or a unique hideaway!Welcome home!Awesome FeaturesBrick colonial in most-desired Silver Spring neighborhoodSunny family room with hardwood flooringDedicated dining roomModern kitchen with stone countertops and stainless steel appliancesPossible main level home officeGenerous upper-level bedroomsMaster with ensuite bath featuring designer tileworkFully finished lower levelAttic space for extra storage or potential recreational areaFenced backyard with patio Private garageShort drive to the Capital Beltway
Location
State MD
County Montgomery
Zoning R60
Rooms
Other Rooms Living Room, Dining Room, Kitchen, Family Room, Laundry, Mud Room, Office, Storage Room, Attic
Basement Daylight, Partial, Connecting Stairway, Heated, Partially Finished, Poured Concrete, Windows
Interior
Interior Features Attic/House Fan, Attic, Carpet, Ceiling Fan(s), Floor Plan - Open, Primary Bath(s), Soaking Tub, Kitchen - Gourmet, Wine Storage, Window Treatments, Upgraded Countertops, Tub Shower
Heating Energy Star Heating System, Forced Air
Cooling Central A/C
Flooring Hardwood, Slate, Carpet
Equipment Built-In Microwave, Built-In Range, Dishwasher, Disposal, Dryer, Dryer - Front Loading, Dryer - Gas, Energy Efficient Appliances, Exhaust Fan, Icemaker, Oven - Double, Oven - Self Cleaning, Range Hood, Refrigerator, Stainless Steel Appliances, Stove, Washer, Water Dispenser, Water Heater - High-Efficiency
Furnishings No
Fireplace N
Window Features Screens
Appliance Built-In Microwave, Built-In Range, Dishwasher, Disposal, Dryer, Dryer - Front Loading, Dryer - Gas, Energy Efficient Appliances, Exhaust Fan, Icemaker, Oven - Double, Oven - Self Cleaning, Range Hood, Refrigerator, Stainless Steel Appliances, Stove, Washer, Water Dispenser, Water Heater - High-Efficiency
Heat Source Natural Gas
Laundry Basement
Exterior
Parking Features Garage Door Opener
Garage Spaces 3.0
Utilities Available Water Available, Phone Available, Natural Gas Available, Fiber Optics Available, Electric Available, Cable TV Available
Water Access N
Roof Type Shingle
Accessibility None
Attached Garage 1
Total Parking Spaces 3
Garage Y
Building
Story 3+
Sewer Public Sewer
Water Public
Architectural Style Colonial
Level or Stories 3+
Additional Building Above Grade, Below Grade
New Construction N
Schools
Elementary Schools Highland View
Middle Schools Silver Spring International
High Schools Northwood
School District Montgomery County Public Schools
Others
Senior Community No
Tax ID 161301017175
Ownership Fee Simple
SqFt Source Estimated
Acceptable Financing Conventional, FHA, VA
Horse Property N
Listing Terms Conventional, FHA, VA
Financing Conventional,FHA,VA
Special Listing Condition Standard
Read Less Info
Want to know what your home might be worth? Contact us for a FREE valuation!

Our team is ready to help you sell your home for the highest possible price ASAP

Bought with CHARLIE GHASSAN QAWAR • Long & Foster Real Estate, Inc.
"My job is to find and attract mastery-based agents to the office, protect the culture, and make sure everyone is happy! "
tyronetoneytherealtor@gmail.com
4221 Forbes Blvd, Suite 240, Lanham, MD, 20706, United States






