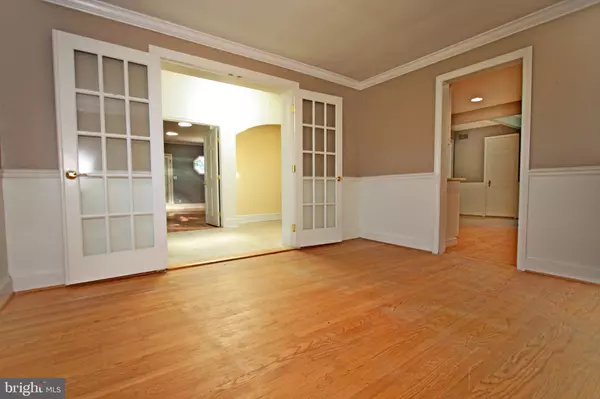$422,000
$429,950
1.8%For more information regarding the value of a property, please contact us for a free consultation.
5 Beds
4 Baths
3,067 SqFt
SOLD DATE : 10/10/2019
Key Details
Sold Price $422,000
Property Type Single Family Home
Sub Type Detached
Listing Status Sold
Purchase Type For Sale
Square Footage 3,067 sqft
Price per Sqft $137
Subdivision None Available
MLS Listing ID PAMC618178
Sold Date 10/10/19
Style Colonial
Bedrooms 5
Full Baths 3
Half Baths 1
HOA Y/N N
Abv Grd Liv Area 3,067
Originating Board BRIGHT
Year Built 1945
Annual Tax Amount $6,531
Tax Year 2020
Lot Size 10,050 Sqft
Acres 0.23
Lot Dimensions 60.00 x 0.00
Property Description
135 Walnut is on the market and ready for new home owners! This expanded colonial has it all with a great floor plan and so many features for a custom design. Enter the front door and be welcomed by the traditional family room with fireplace and custom shelving. Make your way into the formal dining room with crown molding and charm. Kitchen has two point of access with clean granite counter tops, traditional cabinets and 1/2 bath. Sunken sub dining room can be extra entertaining room or for this bid dinners! You may never leave the expanded entertaining room with custom fireplace and vaulted ceilings that allow for natural light to poor in from all angles...wow! 1 massive master bedroom with secluded bathroom and access to the back yard through french doors. Make your way to the 2nd floor that houses 4 ample sized bedrooms, one of which has it's own private full bath. 2nd floor hallway bath has custom tile and over-sized vanity for plenty of storage. Make your way down to the finished basement via spiral stair case and find even more space for storage, lounging, possible 6th bedroom and an office. Dual zone furnaces, 2 brand new sump pumps and plenty of crawl space access for extra storage. This property is a must see! Access the back yard through two sets of French doors and spend endless hours in the secluded private setting. Take a stroll to downtown Ambler for nightlife, restaurants, shops and plenty of fun. Within very close range to Ambler commuter line and SEPTA for access to Philadelphia. Scheduled your appointment today!
Location
State PA
County Montgomery
Area Ambler Boro (10601)
Zoning R1
Rooms
Basement Full, Fully Finished
Main Level Bedrooms 5
Interior
Heating Forced Air
Cooling Central A/C
Flooring Hardwood, Carpet, Ceramic Tile
Fireplaces Number 2
Furnishings No
Fireplace Y
Heat Source Natural Gas
Exterior
Waterfront N
Water Access N
Accessibility None
Parking Type Driveway
Garage N
Building
Story 2
Sewer Public Sewer
Water Public
Architectural Style Colonial
Level or Stories 2
Additional Building Above Grade
New Construction N
Schools
School District Wissahickon
Others
Senior Community No
Tax ID 01-00-05788-007
Ownership Fee Simple
SqFt Source Assessor
Acceptable Financing Conventional, FHA, Cash, VA
Listing Terms Conventional, FHA, Cash, VA
Financing Conventional,FHA,Cash,VA
Special Listing Condition REO (Real Estate Owned)
Read Less Info
Want to know what your home might be worth? Contact us for a FREE valuation!

Our team is ready to help you sell your home for the highest possible price ASAP

Bought with John Port • Long & Foster Real Estate, Inc.

"My job is to find and attract mastery-based agents to the office, protect the culture, and make sure everyone is happy! "
tyronetoneytherealtor@gmail.com
4221 Forbes Blvd, Suite 240, Lanham, MD, 20706, United States






