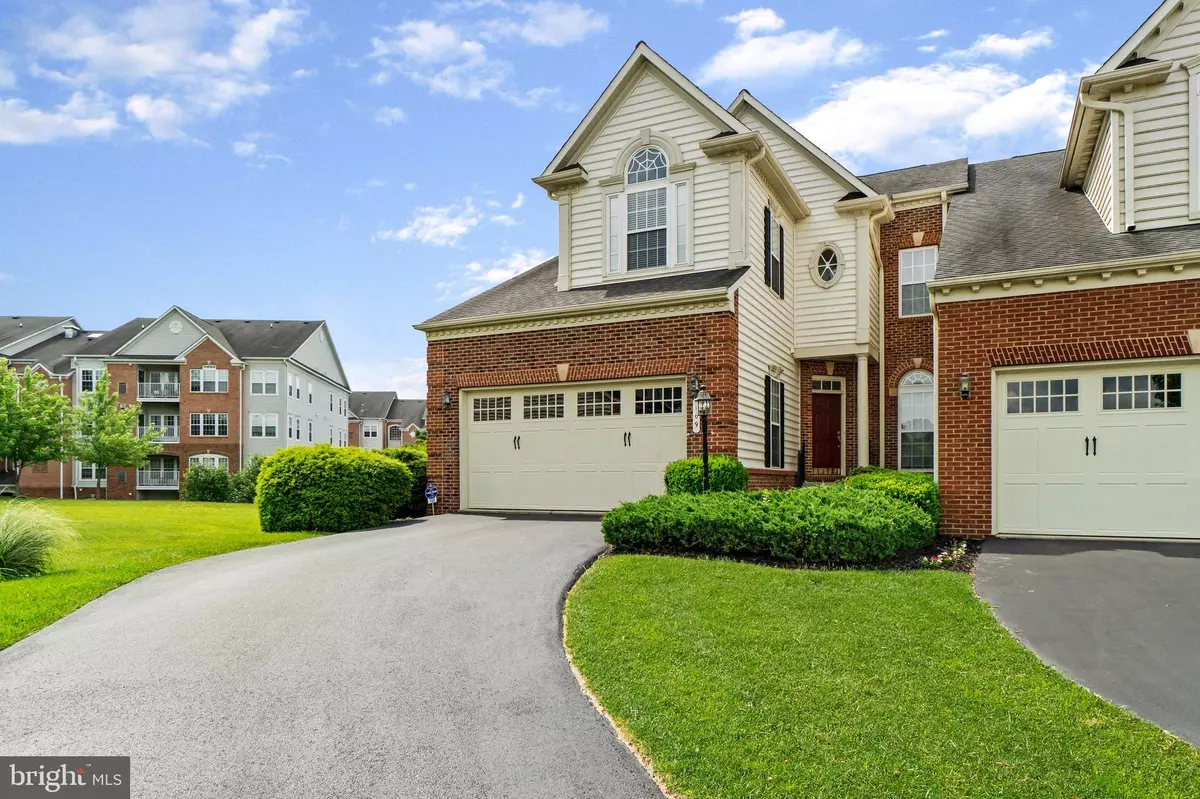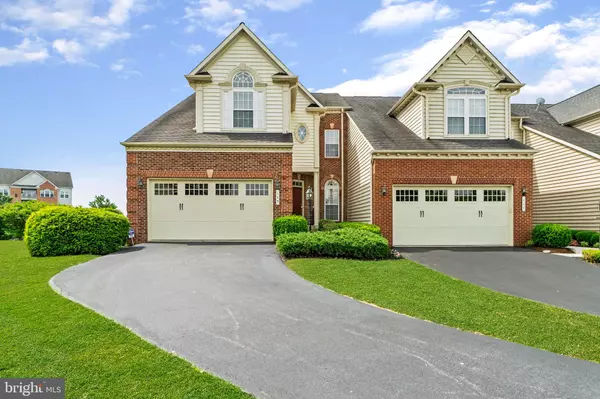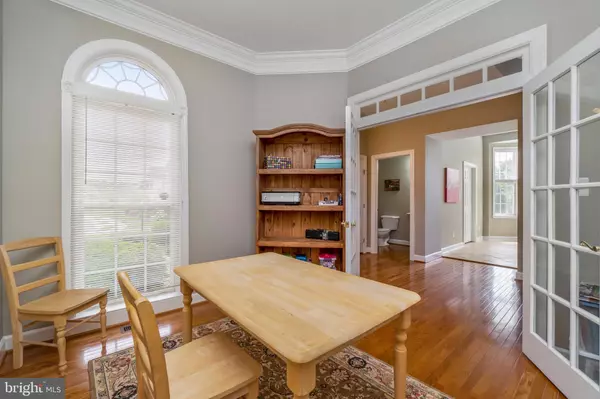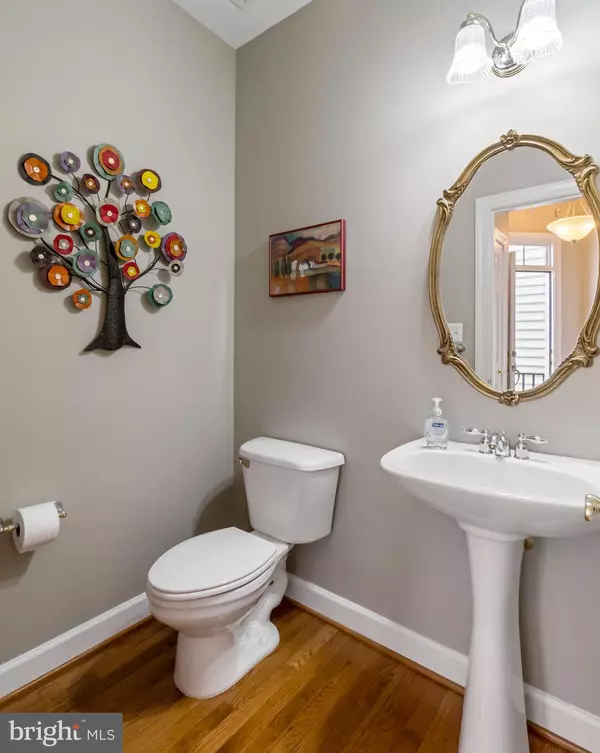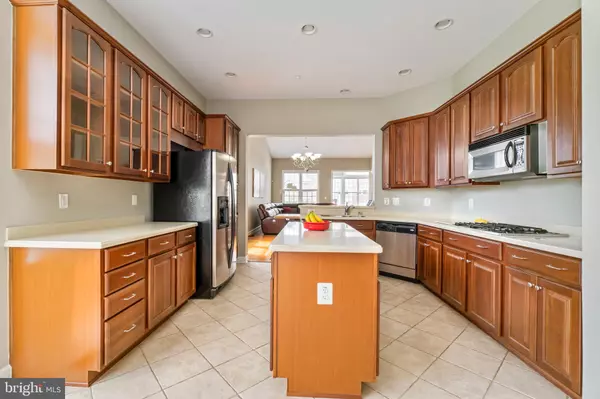$365,000
$375,000
2.7%For more information regarding the value of a property, please contact us for a free consultation.
4 Beds
3 Baths
3,563 SqFt
SOLD DATE : 10/11/2019
Key Details
Sold Price $365,000
Property Type Townhouse
Sub Type End of Row/Townhouse
Listing Status Sold
Purchase Type For Sale
Square Footage 3,563 sqft
Price per Sqft $102
Subdivision Bulle Rock
MLS Listing ID MDHR234230
Sold Date 10/11/19
Style Villa
Bedrooms 4
Full Baths 2
Half Baths 1
HOA Fees $333/mo
HOA Y/N Y
Abv Grd Liv Area 3,563
Originating Board BRIGHT
Year Built 2005
Annual Tax Amount $4,842
Tax Year 2018
Lot Size 5,638 Sqft
Acres 0.13
Lot Dimensions 0.00 x 0.00
Property Description
MOTIVATED SELLER!!! #Readysetparadise - Enjoy low maintenance living in the gated community of Bulle Rock where "Life Imitates Vacation". Perfectly situated with a view of the Chesapeake Bay. This end of Group 3 Bedroom, 2.5 bath Villa Style home features over 4000+ finished square feet of living space with lots of natural light. As you enter this home you will love the stunning hardwood floors and the French doors leading to the office/library. The eat-in kitchen features a sunny breakfast nook, an island with electric, corian countertops, custom 42" cabinetry, stainless steel appliances, & ceramic floors. One of the best parts about this home is the open concept dining area & family room that lead the additional sun room with views of the Chesapeake Bay. The spacious master suite is conveniently located on the main level. The master bath features a garden tub & seated tiled shower & dual sinks. The main level laundry has a NEW washer & NEW dryer. As you make your way upstairs, you will find a second floor loft that overlooks the dining room and family room. There are two additional bedrooms on the second level each with a walk in closet and a Jack & Jill bathroom. The upper level also has an unfinished 9x13 storage/utility room. Need even more space?? Enjoy the partially finished lower level that is HUGE!! Perfect for guests or an in-law suite with a wet bar/kitchenette complete with a breakfast bar, sink, dishwasher, mini-fridge & microwave. Large rec room, sliders to the yard and lower level bedroom. Plenty of storage in the lower level & rough in for bathroom. Two HVAC units for this incredible home (NEW HVAC in lower level). There is a 2 car garage to complete this home. Another great perk to this home is the Resident's Club and Pools. Life at Bulle Rock is truly amazing with all the low maintenance living! There are many clubs and social events at the Resident's Club. Golf membership is available. Zagat readers ranked Bulle Rock among the nation's top 50 golf courses! Enjoy 235 acres of golf heaven beside the Chesapeake Bay! An indoor exercise pool, an outdoor pool, exercise rooms & classes, walking trails, and much more! Whether you are seeking an active lifestyle or simply want to relax, come live the good life at Bulle Rock.
Location
State MD
County Harford
Zoning R2
Rooms
Other Rooms Primary Bedroom, Bedroom 2, Bedroom 3, Bedroom 4, Kitchen, 2nd Stry Fam Ovrlk, Sun/Florida Room, Great Room, Office, Storage Room, Utility Room, Efficiency (Additional)
Basement Outside Entrance, Partially Finished, Rear Entrance, Rough Bath Plumb, Space For Rooms, Walkout Level
Main Level Bedrooms 1
Interior
Interior Features Carpet, Dining Area, Entry Level Bedroom, Family Room Off Kitchen, Floor Plan - Open, Kitchen - Eat-In, Kitchen - Table Space, Primary Bath(s), Pantry, Stall Shower, Walk-in Closet(s), Upgraded Countertops, Wood Floors, Kitchen - Island, Breakfast Area
Heating Forced Air
Cooling Central A/C
Flooring Hardwood, Carpet
Equipment Built-In Microwave, Dishwasher, Disposal, Dryer, Exhaust Fan, Icemaker, Microwave, Oven - Double, Oven/Range - Gas, Refrigerator, Washer, Water Heater
Fireplace N
Window Features Bay/Bow
Appliance Built-In Microwave, Dishwasher, Disposal, Dryer, Exhaust Fan, Icemaker, Microwave, Oven - Double, Oven/Range - Gas, Refrigerator, Washer, Water Heater
Heat Source Natural Gas
Laundry Main Floor
Exterior
Parking Features Garage - Front Entry
Garage Spaces 2.0
Amenities Available Club House, Common Grounds, Community Center, Dining Rooms, Exercise Room, Fitness Center, Game Room, Gated Community, Golf Club, Golf Course Membership Available, Jog/Walk Path, Meeting Room, Pool - Indoor, Pool - Outdoor, Swimming Pool, Tennis Courts
Water Access N
View Bay
Accessibility None
Attached Garage 2
Total Parking Spaces 2
Garage Y
Building
Lot Description No Thru Street, Front Yard, Landscaping, Level, SideYard(s)
Story 2
Sewer Public Sewer
Water Public
Architectural Style Villa
Level or Stories 2
Additional Building Above Grade, Below Grade
Structure Type Vaulted Ceilings
New Construction N
Schools
School District Harford County Public Schools
Others
HOA Fee Include Common Area Maintenance,Lawn Care Front,Lawn Care Rear,Lawn Care Side,Lawn Maintenance,Management,Reserve Funds,Snow Removal,Trash,Recreation Facility,Pool(s)
Senior Community No
Tax ID 06-064833
Ownership Fee Simple
SqFt Source Estimated
Security Features Security Gate
Special Listing Condition Standard
Read Less Info
Want to know what your home might be worth? Contact us for a FREE valuation!

Our team is ready to help you sell your home for the highest possible price ASAP

Bought with Brian Zack • Garceau Realty
"My job is to find and attract mastery-based agents to the office, protect the culture, and make sure everyone is happy! "
tyronetoneytherealtor@gmail.com
4221 Forbes Blvd, Suite 240, Lanham, MD, 20706, United States

