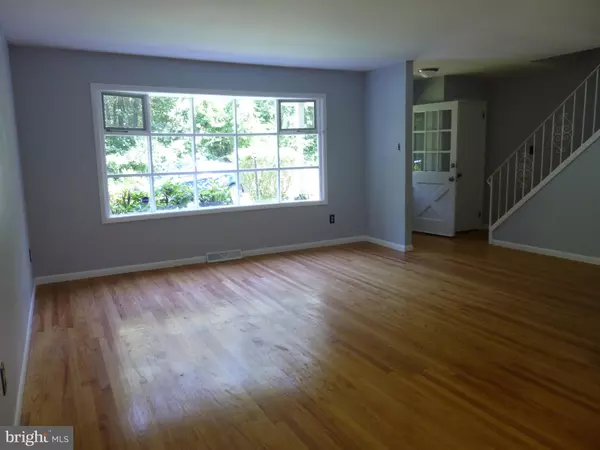$275,000
$269,000
2.2%For more information regarding the value of a property, please contact us for a free consultation.
4 Beds
3 Baths
1,606 SqFt
SOLD DATE : 10/15/2019
Key Details
Sold Price $275,000
Property Type Single Family Home
Sub Type Detached
Listing Status Sold
Purchase Type For Sale
Square Footage 1,606 sqft
Price per Sqft $171
Subdivision Willow Woods
MLS Listing ID PAMC617964
Sold Date 10/15/19
Style Colonial
Bedrooms 4
Full Baths 2
Half Baths 1
HOA Y/N N
Abv Grd Liv Area 1,606
Originating Board BRIGHT
Year Built 1960
Annual Tax Amount $4,744
Tax Year 2020
Lot Size 6,250 Sqft
Acres 0.14
Lot Dimensions 50.00 x 0.00
Property Description
Welcome to this FULLY RENOVATED Move-In Ready 4 bedroom, 2.5 bath home in the highly desirable neighborhood of Willow Woods in the award winning Abington School District. This home checks all the boxes! Enter the home via the Covered Portico/Patio area where you can sit and enjoy a lemonade in the shade on summer days and watch the sunset. The Foyer and First Floor are sure to impress with the GLEAMING HARDWOOD FLOORS and Large BAY WINDOW. The home is Freshly Painted a beautiful calm blue/gray - this color will go with all your furnishings. Enjoy the OPEN FLOOR PLAN where you can sit at the table and still enjoy your favorite TV show. There is an addtional double window in the Dining Room for extra light and picturesque views of the Maple trees in the Private Backyard. The Kitchen features Brand New Appliances, Cherry Cabinetry, Granite Countertops, a White Subway Tile Backsplash, and a Tile Hardwood Style floor. There is a Family Room/Bonus Room with a Powder Room perfect for an Office or extra Media Room with a door to the Private Backyard for added convenience when entertaining your Family and Friends. The Backyard is partially fenced in already and is the perfect size to kick a ball or host a barbecue. You will never run out of storage with the one-car GARAGE and BASEMENT area where there is room enough for all of your seasonal decorations and even a ping pong table for kids to play on rainy days. Upstairs the Hardwood Steps you will find 4 nice-sized bedrooms and 2 full baths. The MASTER SUITE includes a Large WALK IN CLOSET and a fully renovated Bathroom with an updated Stall Shower, Sink, Toilet and Floor. There is nothing like having your own bathroom! The Hall Bathroom is nicely redone with extra counterspace and darker grout making it easier to keep clean. The entire upstairs has Hardwood Floors which is a real positive if you have allergies. New Sump Pump, New HVAC, New Hot Water Heater, New Roof, New Windows - downstairs, New Heater/Air Conditioner, Refinished Hardwood Floors, Fresh Paint throughout home and LOCATION LOCATION LOCATION!!! There is a Playground within walking distance and this home is very close to Willow Grove Mall, Sam s Italian Market and Dreshertown Shopping Center for all of your shopping needs! Jump right on to the Turnpike or head downtown via the nearby trains stations! Truly a fantastic location! This one won t last make your appointment today!
Location
State PA
County Montgomery
Area Abington Twp (10630)
Zoning H
Rooms
Basement Full, Unfinished
Main Level Bedrooms 4
Interior
Heating Forced Air
Cooling Central A/C
Heat Source Natural Gas
Exterior
Parking Features Inside Access
Garage Spaces 1.0
Water Access N
Accessibility None
Attached Garage 1
Total Parking Spaces 1
Garage Y
Building
Story 2
Sewer Public Sewer
Water Public
Architectural Style Colonial
Level or Stories 2
Additional Building Above Grade, Below Grade
New Construction N
Schools
School District Abington
Others
Senior Community No
Tax ID 30-00-53596-005
Ownership Fee Simple
SqFt Source Assessor
Acceptable Financing Cash, Contract, Conventional, FHA, VA
Listing Terms Cash, Contract, Conventional, FHA, VA
Financing Cash,Contract,Conventional,FHA,VA
Special Listing Condition Standard
Read Less Info
Want to know what your home might be worth? Contact us for a FREE valuation!

Our team is ready to help you sell your home for the highest possible price ASAP

Bought with Aaron Christopher Ralph • Redfin Corporation
"My job is to find and attract mastery-based agents to the office, protect the culture, and make sure everyone is happy! "
tyronetoneytherealtor@gmail.com
4221 Forbes Blvd, Suite 240, Lanham, MD, 20706, United States






