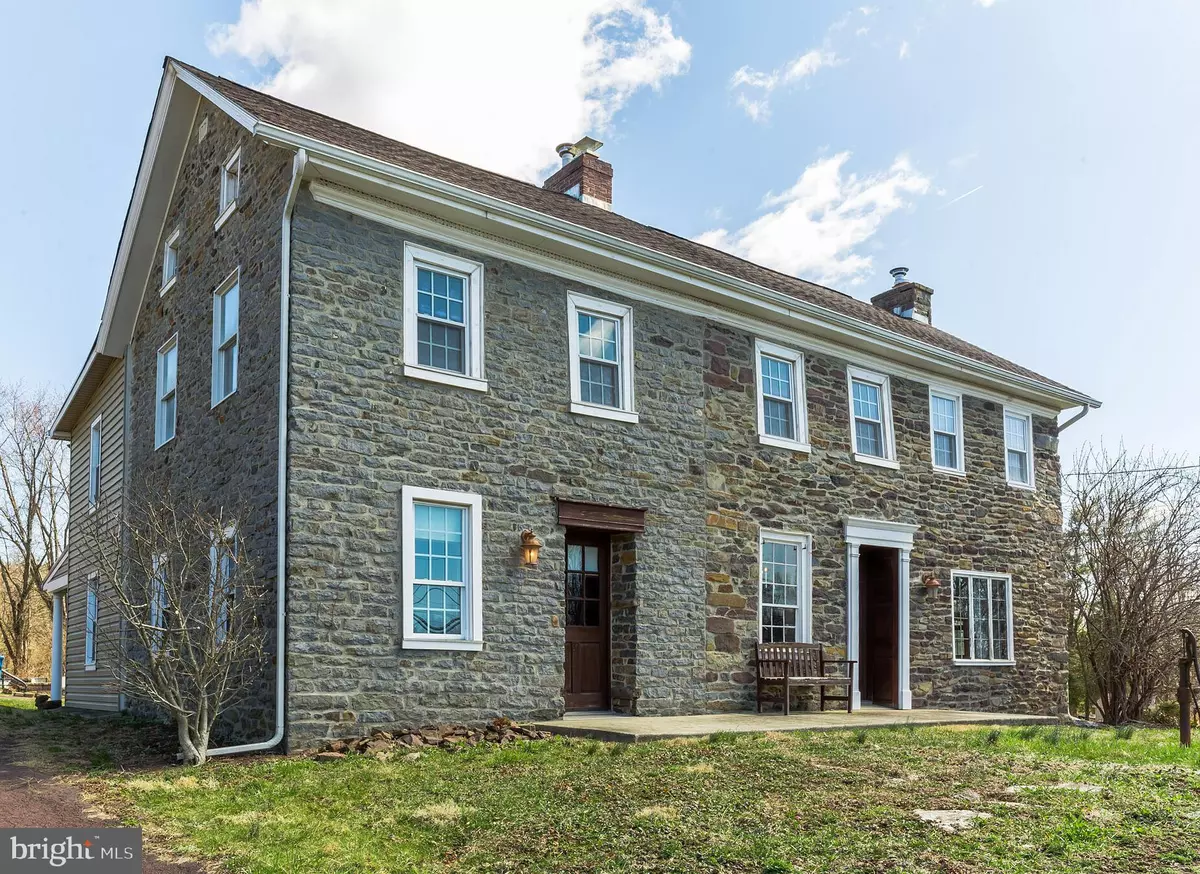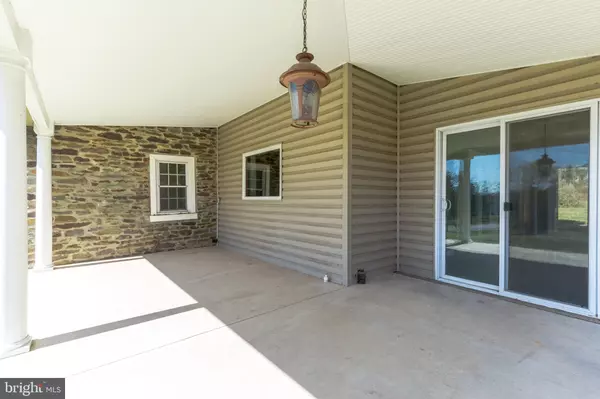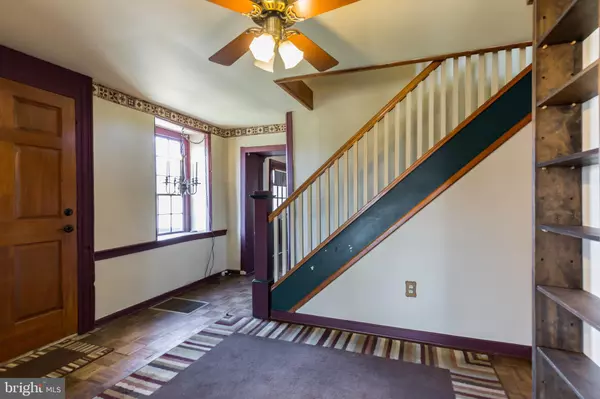$300,000
$315,000
4.8%For more information regarding the value of a property, please contact us for a free consultation.
4 Beds
2 Baths
2,578 SqFt
SOLD DATE : 10/15/2019
Key Details
Sold Price $300,000
Property Type Single Family Home
Sub Type Detached
Listing Status Sold
Purchase Type For Sale
Square Footage 2,578 sqft
Price per Sqft $116
Subdivision None Available
MLS Listing ID PABU475272
Sold Date 10/15/19
Style Farmhouse/National Folk
Bedrooms 4
Full Baths 1
Half Baths 1
HOA Y/N N
Abv Grd Liv Area 2,578
Originating Board BRIGHT
Year Built 1771
Annual Tax Amount $5,316
Tax Year 2018
Lot Size 2.504 Acres
Acres 2.5
Lot Dimensions 0.00 x 0.00
Property Description
Are you a lover of historic stone farmhouses? Imagine being the original homeowners of this charming home while watching the Liberty Bell on its way to Bethlehem to be protected from the British. Nestled in the Pennridge School District, this Bucks County Farmhouses tax records date back to 1771 making this residence at least 248 years old! It is priced to sell! Imagine the history that took place between these walls! Set on a 2 1/2 acre lot in East Rockhill Township, this property is ready for its new owners to call it home. Enter into an expansive foyer which divides the formal living area and family room. Natural light shines through newer large windows illuminating an original stonewall and magnificent exposed wood ceiling beams in both living and family rooms. The dining room houses a unique Franklin Stove with blue soapstone inserts that can be interchanged with the black cast iron relief panels with historic figures. The living room includes a gas burning fireplace set in stone. Deep window sills give that extra splash of added charm. Passing through to the kitchen be amazed at the ample amount of cherry cabinetry and plenty of counter space. Updated stainless steel appliances and an extra stove top make this area fit for a culinary chef. A bonus room off of the kitchen, with a fantastic window seat, has been used over the years as a dining room, craft room or office. The current owner made his mark by adding custom bookshelves and closets. Navigating to the upper level you will find 4 sizeable bedrooms, 2 of which have exposed wood beams, lots of shelving, and closet space for all of your belongings. A large bathroom with standing shower and Japanese whirlpool/soaking tub had been updated to include a laundry area for the ease and convenience of its owners. A part of the current owners landscaping features old stone ruins of the original barn. This added piece of history is a reminder of what was once a working farm. Other added features to this property include a detached two car garage which can double as a workshop to tinker in or to be used as was intended. Attached to the garage is a separate patio for your outdoor parties to enjoy on those cool summer nights! Take pleasure in the three season room with access to the porches through large sliding glass doors. Open the windows and enjoy the breeze while having your morning coffee and tea in privacy! Enjoy all of the modern amenities associated with 21st century living while making a piece of American History yours!
Location
State PA
County Bucks
Area East Rockhill Twp (10112)
Zoning S
Rooms
Other Rooms Living Room, Dining Room, Bedroom 2, Bedroom 3, Bedroom 4, Kitchen, Bedroom 1, Bathroom 1, Bonus Room, Half Bath
Basement Partial
Interior
Interior Features Attic, Breakfast Area, Wood Floors
Heating Forced Air
Cooling Central A/C
Fireplaces Number 2
Fireplaces Type Gas/Propane, Stone, Free Standing
Equipment Built-In Microwave, Cooktop, Dishwasher, Dryer, Refrigerator, Washer
Fireplace Y
Appliance Built-In Microwave, Cooktop, Dishwasher, Dryer, Refrigerator, Washer
Heat Source Natural Gas
Laundry Upper Floor
Exterior
Exterior Feature Patio(s), Deck(s)
Garage Garage - Side Entry
Garage Spaces 4.0
Waterfront N
Water Access N
Accessibility None
Porch Patio(s), Deck(s)
Parking Type Detached Garage, Driveway
Total Parking Spaces 4
Garage Y
Building
Story 2
Sewer On Site Septic
Water Private, Well
Architectural Style Farmhouse/National Folk
Level or Stories 2
Additional Building Above Grade, Below Grade
New Construction N
Schools
School District Pennridge
Others
Senior Community No
Tax ID 12-008-033-001
Ownership Fee Simple
SqFt Source Assessor
Acceptable Financing Cash, Conventional
Listing Terms Cash, Conventional
Financing Cash,Conventional
Special Listing Condition Standard
Read Less Info
Want to know what your home might be worth? Contact us for a FREE valuation!

Our team is ready to help you sell your home for the highest possible price ASAP

Bought with David M Hinkel • Coldwell Banker Realty

"My job is to find and attract mastery-based agents to the office, protect the culture, and make sure everyone is happy! "
tyronetoneytherealtor@gmail.com
4221 Forbes Blvd, Suite 240, Lanham, MD, 20706, United States






