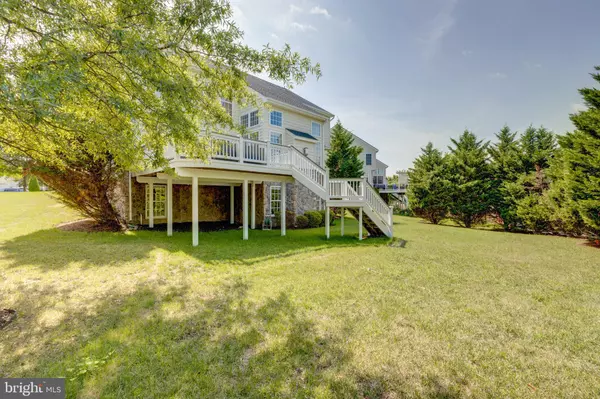$680,000
$674,900
0.8%For more information regarding the value of a property, please contact us for a free consultation.
5 Beds
4 Baths
4,032 SqFt
SOLD DATE : 10/16/2019
Key Details
Sold Price $680,000
Property Type Single Family Home
Sub Type Detached
Listing Status Sold
Purchase Type For Sale
Square Footage 4,032 sqft
Price per Sqft $168
Subdivision Stone Ridge North
MLS Listing ID VALO392842
Sold Date 10/16/19
Style Colonial
Bedrooms 5
Full Baths 3
Half Baths 1
HOA Fees $93/mo
HOA Y/N Y
Abv Grd Liv Area 3,032
Originating Board BRIGHT
Year Built 2004
Annual Tax Amount $6,102
Tax Year 2019
Lot Size 0.290 Acres
Acres 0.29
Property Description
Just Listed!!! Rare Opportunity, in desirable Stone Ridge! Welcome to 42022 Glass Mountain Place. This Beazer Farnham model boasts 5 Bedrooms 3.5 Baths and over 4000+ finished square feet. This lovely home is situated on large cul-de-sac lot backing to private trees. Inside boasts hardwood floors on the main level, two story foyer, office on main level, two-story family room with a warming stone fireplace,. Kitchen feature granite counter tops, walk in pantry, and tile, main level large laundry room. Walk outside the kitchen onto a beautiful large composite deck. Upstairs you will find the stunning master bedroom with two walk in closets, a gorgeous ceiling fan and blinds and custom silk curtains. Just off the master bedroom is a newly renovated master bathroom featuring a large soaking tub and a shower with frame less shower door. Master bathroom has over $10K in recent upgrades. The three other bedrooms are nicely sized with ceiling fans and blinds. Walk down into the fully finished basement featuring a bar area with tile and granite counter top and tile, a media room, 5th legal bedroom, an extra flex room, soothing sauna, and fully finished bathroom, and on walkout level. This home is gorgeous and won t last long.
Location
State VA
County Loudoun
Zoning RESIDENTIAL
Rooms
Other Rooms Living Room, Dining Room, Primary Bedroom, Bedroom 5, Kitchen, Laundry, Office, Media Room, Bathroom 1, Bathroom 2, Primary Bathroom
Basement Full, Daylight, Full, Fully Finished, Heated, Interior Access, Outside Entrance, Rear Entrance, Walkout Level, Windows
Interior
Interior Features Bar, Ceiling Fan(s), Carpet, Chair Railings, Crown Moldings, Dining Area, Entry Level Bedroom, Family Room Off Kitchen, Formal/Separate Dining Room, Floor Plan - Traditional, Kitchen - Eat-In, Kitchen - Island, Kitchen - Table Space, Primary Bath(s), Pantry, Recessed Lighting, Sauna, Soaking Tub, Tub Shower, Stall Shower, Store/Office, Upgraded Countertops, Walk-in Closet(s), Wet/Dry Bar, Window Treatments, Wood Floors
Heating Forced Air, Central, Programmable Thermostat, Zoned
Cooling Ceiling Fan(s), Central A/C, Programmable Thermostat, Zoned
Flooring Carpet, Ceramic Tile, Hardwood
Fireplaces Number 1
Fireplaces Type Stone
Equipment Cooktop - Down Draft, Built-In Microwave, Dishwasher, Disposal, Dryer - Electric, Exhaust Fan, Extra Refrigerator/Freezer, Oven - Double, Oven - Self Cleaning, Refrigerator, Washer
Fireplace Y
Window Features Screens
Appliance Cooktop - Down Draft, Built-In Microwave, Dishwasher, Disposal, Dryer - Electric, Exhaust Fan, Extra Refrigerator/Freezer, Oven - Double, Oven - Self Cleaning, Refrigerator, Washer
Heat Source Natural Gas
Laundry Main Floor
Exterior
Garage Garage - Front Entry, Garage Door Opener, Inside Access
Garage Spaces 2.0
Amenities Available Basketball Courts, Pool - Outdoor, Community Center, Exercise Room, Fitness Center, Tennis Courts, Tot Lots/Playground
Waterfront N
Water Access N
View Trees/Woods, Street
Roof Type Shingle
Street Surface Black Top
Accessibility None
Parking Type Attached Garage, Driveway, On Street
Attached Garage 2
Total Parking Spaces 2
Garage Y
Building
Story 2
Sewer Public Sewer
Water Public
Architectural Style Colonial
Level or Stories 2
Additional Building Above Grade, Below Grade
New Construction N
Schools
Elementary Schools Arcola
Middle Schools Mercer
High Schools John Champe
School District Loudoun County Public Schools
Others
HOA Fee Include Common Area Maintenance,Trash,Road Maintenance,Snow Removal
Senior Community No
Tax ID 204171761000
Ownership Fee Simple
SqFt Source Estimated
Security Features Main Entrance Lock,Smoke Detector
Horse Property N
Special Listing Condition Standard
Read Less Info
Want to know what your home might be worth? Contact us for a FREE valuation!

Our team is ready to help you sell your home for the highest possible price ASAP

Bought with Manpreet Singh • KW United

"My job is to find and attract mastery-based agents to the office, protect the culture, and make sure everyone is happy! "
tyronetoneytherealtor@gmail.com
4221 Forbes Blvd, Suite 240, Lanham, MD, 20706, United States






