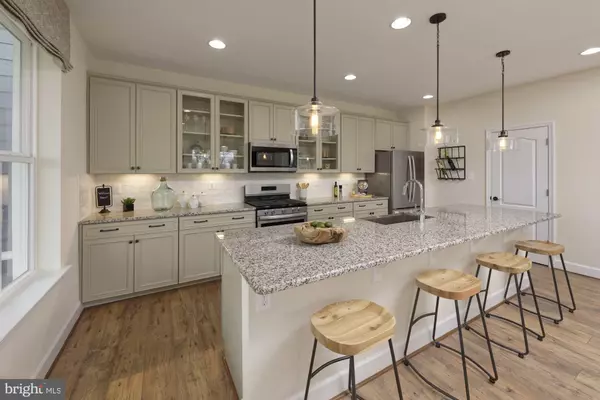$389,615
$424,990
8.3%For more information regarding the value of a property, please contact us for a free consultation.
3 Beds
3 Baths
2,305 SqFt
SOLD DATE : 10/12/2019
Key Details
Sold Price $389,615
Property Type Condo
Sub Type Condo/Co-op
Listing Status Sold
Purchase Type For Sale
Square Footage 2,305 sqft
Price per Sqft $169
Subdivision Bayside
MLS Listing ID DESU144720
Sold Date 10/12/19
Style Coastal,Villa
Bedrooms 3
Full Baths 2
Half Baths 1
Condo Fees $308/qua
HOA Fees $165/qua
HOA Y/N Y
Abv Grd Liv Area 2,305
Originating Board BRIGHT
Year Built 2019
Annual Tax Amount $1,487
Tax Year 2019
Lot Size 8,882 Sqft
Acres 0.2
Lot Dimensions 34.00 x 118.00
Property Description
+++ Special Incentives at Herons Ridge Bayside include the $5,000 Bayside Initiation Fee paid by Beazer Homes. Additional incentives available on upgrades, plus seller closing credit. This to-be-built Move-in ready before the end of September Rehoboth is located in the new Heron's Ridge section of Bayside and features a large great room that flows into the kitchen and dining room. Enjoy a private master suite featuring a spa-inspired master bath and walk-in closet. Secondary bedrooms and closets are designed with optimal size to fit the needs of your family and friends. Large laundry room is conveniently located near the secondary bedrooms. Built by award winning Beazer Homes, where every new home is EnergyStar efficient. The Bayside Community offers world-class amenities including: a Jack Nicklaus Signature golf course, which is one of the Top 100 Course's in the US. Other amenities include: club house, bar and restaurants, tennis, bay front beach area, kayaking, 4 pools & 2 fitness centers, Freeman Stage with national acts, walking and biking trails, beach shuttle, maintenance-free living, plus much, much more! Photos are from the model as the actual home is breaking ground now! *On-site sales person represents the seller only
Location
State DE
County Sussex
Area Baltimore Hundred (31001)
Zoning PLANNED RESIDENTIAL
Interior
Heating Forced Air
Cooling Central A/C
Heat Source Propane - Owned
Laundry Hookup
Exterior
Parking Features Garage - Front Entry, Garage Door Opener
Garage Spaces 3.0
Amenities Available Golf Course Membership Available, Bar/Lounge, Basketball Courts, Club House, Common Grounds, Exercise Room, Fitness Center, Jog/Walk Path, Pier/Dock, Pool - Indoor, Pool - Outdoor, Tennis Courts, Tot Lots/Playground, Transportation Service
Water Access N
Roof Type Architectural Shingle
Accessibility None
Attached Garage 1
Total Parking Spaces 3
Garage Y
Building
Story 2
Foundation Slab
Sewer Public Sewer
Water Public
Architectural Style Coastal, Villa
Level or Stories 2
Additional Building Above Grade, Below Grade
New Construction Y
Schools
School District Indian River
Others
HOA Fee Include Common Area Maintenance,Lawn Maintenance,Snow Removal,Trash
Senior Community No
Tax ID 533-19.00-1896.00
Ownership Fee Simple
SqFt Source Estimated
Acceptable Financing Cash, Conventional
Listing Terms Cash, Conventional
Financing Cash,Conventional
Special Listing Condition Standard
Read Less Info
Want to know what your home might be worth? Contact us for a FREE valuation!

Our team is ready to help you sell your home for the highest possible price ASAP

Bought with Non Member • Non Subscribing Office
"My job is to find and attract mastery-based agents to the office, protect the culture, and make sure everyone is happy! "
tyronetoneytherealtor@gmail.com
4221 Forbes Blvd, Suite 240, Lanham, MD, 20706, United States






