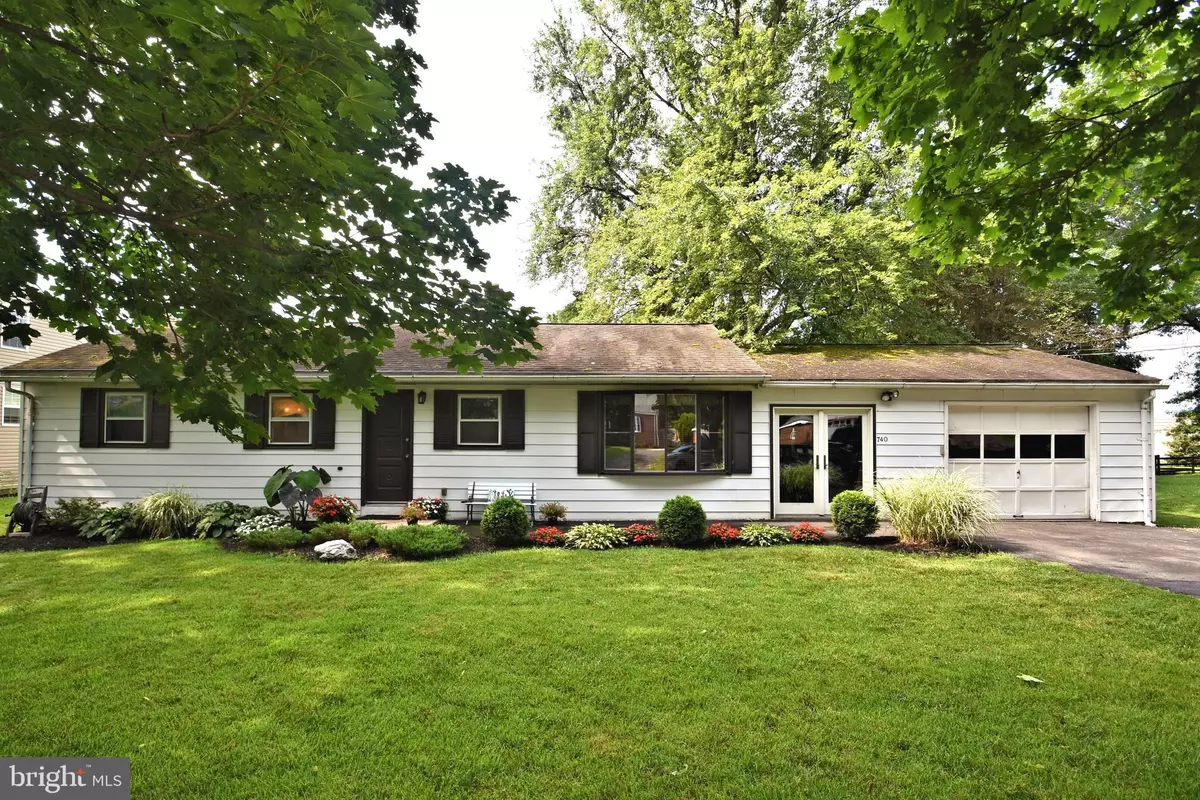$167,000
$167,000
For more information regarding the value of a property, please contact us for a free consultation.
3 Beds
2 Baths
1,200 SqFt
SOLD DATE : 09/02/2019
Key Details
Sold Price $167,000
Property Type Single Family Home
Sub Type Detached
Listing Status Sold
Purchase Type For Sale
Square Footage 1,200 sqft
Price per Sqft $139
Subdivision None Available
MLS Listing ID PABK344908
Sold Date 09/02/19
Style Ranch/Rambler
Bedrooms 3
Full Baths 1
Half Baths 1
HOA Y/N N
Abv Grd Liv Area 1,200
Originating Board BRIGHT
Year Built 1950
Annual Tax Amount $3,237
Tax Year 2018
Lot Size 0.320 Acres
Acres 0.32
Lot Dimensions 0.00 x 0.00
Property Description
Address also known as 740 Lincoln RD (use this for GPS) Welcome to this meticulously maintained Rancher. Located in the Exeter School District. This Open concept Rancher is single floor living at it's Finest. As you Enter the Front door you will see the laundry room and updated half bath to your left, and a modern updated Kitchen to your right. The Kitchen has new flooring, and back splash. From the Kitchen you see the Dinning Room that boast a beautiful Bay Window, with plenty of Room to Host family dinners. The Living Room has vaulted ceilings, and is Spacious and Open with Lots of natural light. 3 nice size Bedrooms are right down the hall. This Home also has another Family Room that could be used anyway you see fit, Den, playroom, office the options are endless. From here you will see sliding Doors that lead you to the beautiful flat backyard Perfect for outdoor entertaining . The Attached Garage is Over sized complete with a workbench, and peg board to keep all your things neat and tidy. In the Garage you will also find a pull down Attic with Tons of space to store everything. This Home also has newer water softner & water heater. The Home owner also Replaced the well pump, and all indoor plumbing with PEX.
Location
State PA
County Berks
Area Exeter Twp (10243)
Zoning RESIDENTIAL
Rooms
Other Rooms Living Room, Dining Room, Primary Bedroom, Bedroom 2, Bedroom 3, Kitchen, Family Room
Main Level Bedrooms 3
Interior
Heating Baseboard - Electric
Cooling Wall Unit
Fireplace N
Heat Source Electric
Exterior
Parking Features Garage Door Opener, Inside Access, Oversized, Additional Storage Area
Garage Spaces 1.0
Water Access N
Accessibility None
Attached Garage 1
Total Parking Spaces 1
Garage Y
Building
Story 1
Sewer Public Sewer
Water Well
Architectural Style Ranch/Rambler
Level or Stories 1
Additional Building Above Grade, Below Grade
New Construction N
Schools
School District Exeter Township
Others
Senior Community No
Tax ID 43-5335-18-31-0899
Ownership Fee Simple
SqFt Source Assessor
Acceptable Financing Cash, Conventional, FHA
Listing Terms Cash, Conventional, FHA
Financing Cash,Conventional,FHA
Special Listing Condition Standard
Read Less Info
Want to know what your home might be worth? Contact us for a FREE valuation!

Our team is ready to help you sell your home for the highest possible price ASAP

Bought with Melissa Sue Keck • Coldwell Banker Hearthside-Allentown
"My job is to find and attract mastery-based agents to the office, protect the culture, and make sure everyone is happy! "
tyronetoneytherealtor@gmail.com
4221 Forbes Blvd, Suite 240, Lanham, MD, 20706, United States






