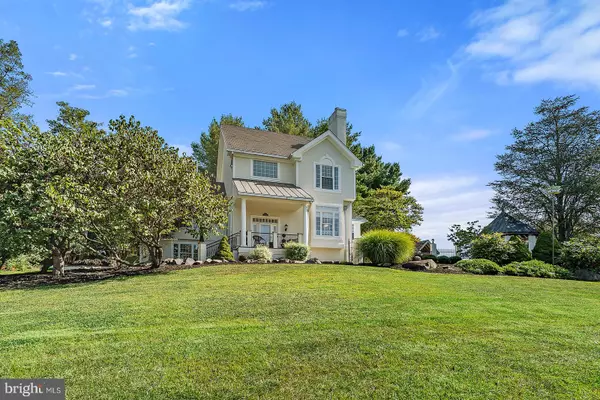$631,500
$619,900
1.9%For more information regarding the value of a property, please contact us for a free consultation.
4 Beds
4 Baths
3,894 SqFt
SOLD DATE : 10/18/2019
Key Details
Sold Price $631,500
Property Type Single Family Home
Sub Type Detached
Listing Status Sold
Purchase Type For Sale
Square Footage 3,894 sqft
Price per Sqft $162
Subdivision Misty Run Estates
MLS Listing ID VAFQ162376
Sold Date 10/18/19
Style Colonial,French
Bedrooms 4
Full Baths 3
Half Baths 1
HOA Y/N Y
Abv Grd Liv Area 3,094
Originating Board BRIGHT
Year Built 1988
Annual Tax Amount $5,807
Tax Year 2018
Lot Size 1.168 Acres
Acres 1.17
Property Description
Impeccably designed, DC side of Warrenton, resort style living with pool and patios, over an acre of privacy and Pond views...WHAT MORE CAN YOU ASK FOR IN A HOME! This home has so many upgrades and so much character! Extensive custom iron railings and gates, slate patios, large deck. Outdoor entertainment dream home. The interior features custom millwork throughout as well as hard wood floor, ceramic tile and upgraded carpet. The designer closet off the master is to die for! The open concept on the main level is perfect for large crowd entertaining as every room connects in a circular flow. Two wood burning fireplaces and massive windows with mountain and pond views bring the outside in year round.Another wonderful feature of this home is the basement studio/suite. This space is so versatile it can be used as 4th Bedroom with a full bath, sitting area and kitchen, it can be the pool inside/outside entertainment area for food prep, bathroom and getting out of the sun, or a studio apartment.
Location
State VA
County Fauquier
Zoning R1
Rooms
Other Rooms Living Room, Dining Room, Primary Bedroom, Bedroom 2, Bedroom 4, Kitchen, Family Room, Foyer, Breakfast Room, Laundry, Loft, Office, Storage Room, Bathroom 2, Bathroom 3, Primary Bathroom
Basement Connecting Stairway, Garage Access, Heated, Outside Entrance, Partially Finished, Walkout Level
Interior
Interior Features 2nd Kitchen, Breakfast Area, Built-Ins, Carpet, Chair Railings, Crown Moldings, Dining Area, Family Room Off Kitchen, Floor Plan - Open, Formal/Separate Dining Room, Kitchen - Eat-In, Kitchen - Gourmet, Kitchen - Island, Kitchen - Table Space, Primary Bath(s), Recessed Lighting, Pantry, Soaking Tub, Stall Shower, Studio, Upgraded Countertops, Wood Floors
Hot Water Natural Gas
Heating Heat Pump(s)
Cooling Central A/C
Flooring Carpet, Hardwood
Fireplaces Number 2
Fireplaces Type Wood
Equipment Built-In Microwave, Central Vacuum, Cooktop, Dishwasher, Exhaust Fan, Extra Refrigerator/Freezer, Icemaker, Oven - Wall, Refrigerator, Stainless Steel Appliances, Water Conditioner - Owned
Fireplace Y
Appliance Built-In Microwave, Central Vacuum, Cooktop, Dishwasher, Exhaust Fan, Extra Refrigerator/Freezer, Icemaker, Oven - Wall, Refrigerator, Stainless Steel Appliances, Water Conditioner - Owned
Heat Source Natural Gas, Electric
Laundry Basement
Exterior
Exterior Feature Balcony, Deck(s), Patio(s), Terrace
Parking Features Garage - Side Entry
Garage Spaces 2.0
Water Access N
Accessibility None
Porch Balcony, Deck(s), Patio(s), Terrace
Attached Garage 2
Total Parking Spaces 2
Garage Y
Building
Story 3+
Sewer On Site Septic, Septic = # of BR
Water Public
Architectural Style Colonial, French
Level or Stories 3+
Additional Building Above Grade, Below Grade
Structure Type Dry Wall,2 Story Ceilings
New Construction N
Schools
School District Fauquier County Public Schools
Others
Senior Community No
Tax ID 6995-95-0169
Ownership Fee Simple
SqFt Source Assessor
Security Features Electric Alarm
Special Listing Condition Standard
Read Less Info
Want to know what your home might be worth? Contact us for a FREE valuation!

Our team is ready to help you sell your home for the highest possible price ASAP

Bought with Kristie A Zimmerman • RLAH @properties
"My job is to find and attract mastery-based agents to the office, protect the culture, and make sure everyone is happy! "
tyronetoneytherealtor@gmail.com
4221 Forbes Blvd, Suite 240, Lanham, MD, 20706, United States






