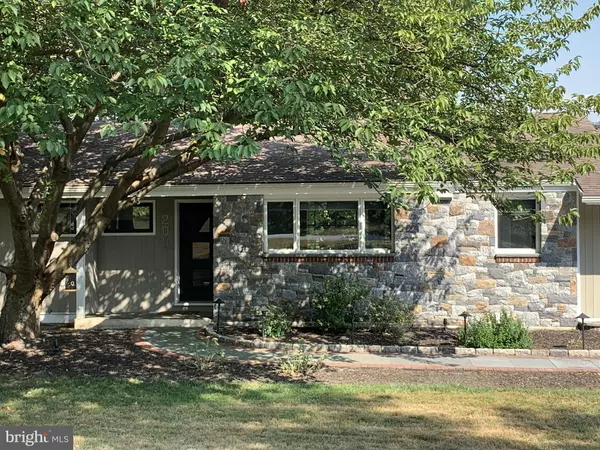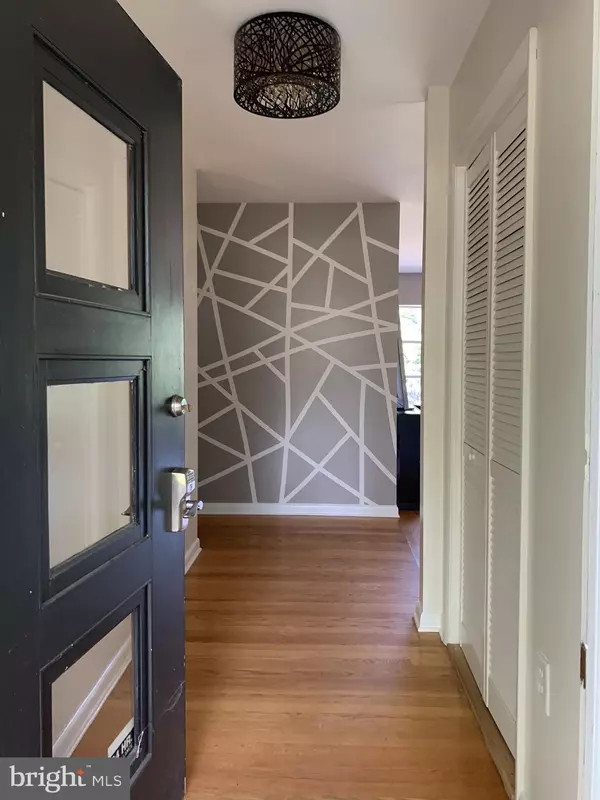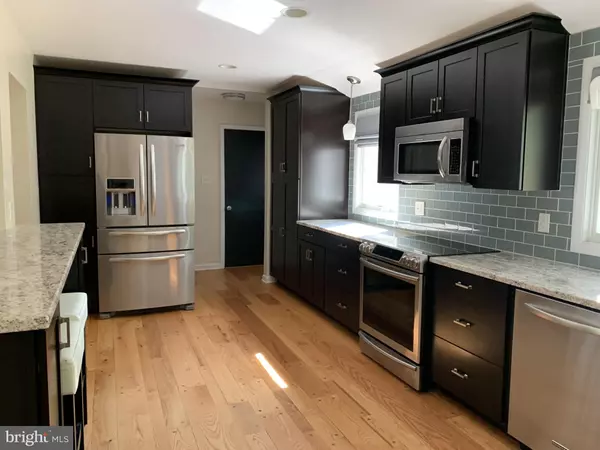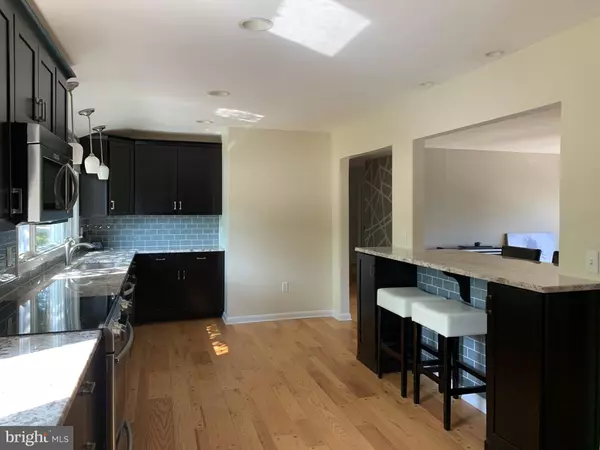$390,000
$399,900
2.5%For more information regarding the value of a property, please contact us for a free consultation.
3 Beds
2 Baths
3,838 SqFt
SOLD DATE : 10/21/2019
Key Details
Sold Price $390,000
Property Type Single Family Home
Sub Type Detached
Listing Status Sold
Purchase Type For Sale
Square Footage 3,838 sqft
Price per Sqft $101
Subdivision North Star
MLS Listing ID DENC486232
Sold Date 10/21/19
Style Ranch/Rambler
Bedrooms 3
Full Baths 2
HOA Fees $4/ann
HOA Y/N Y
Abv Grd Liv Area 2,675
Originating Board BRIGHT
Year Built 1965
Annual Tax Amount $3,069
Tax Year 2018
Lot Size 1.190 Acres
Acres 1.19
Property Description
Gorgeous 3BR, 2BA, 2-car garage sprawling ranch home on 1.19 acres with loads of updates over the past few years!! Stunning new eat-in kitchen w/ Granite countertops & stainless appliances is perfect for entertaining - opening into the Living Room & Dining Room with a beautiful stone pass-through fireplace. You will love the hardwood floors as well as the abundant amount of sunlight from the oversized windows!! The amazing master suite includes vaulted ceilings, nice sized walk-in closet, peaceful views, huge master bathroom including a whirlpool tub & oversized shower. There are 2 additional bedrooms and an updated full bathroom. The large finished walk-out basement with a family room, bathroom, rec. room, workshop and more is sure to impress! Outside enjoy your attractive fully fenced lot with park-like views from the 800sq ft+ 4-level party deck and 16x20 concrete patio with fire pit plus the custom built storage shed w/garage door!! Additional Updates include: HVAC -2015, New septic in 2013, Gutter guards & more. This is a must see and only available due to relocation. Home is located in desirable North Star community and within the North Star Elem feeder pattern.
Location
State DE
County New Castle
Area Newark/Glasgow (30905)
Zoning NC21
Rooms
Other Rooms Living Room, Dining Room, Primary Bedroom, Bedroom 2, Kitchen, Family Room, Laundry, Other, Storage Room, Utility Room, Bathroom 1
Basement Outside Entrance, Partially Finished, Walkout Level, Windows
Main Level Bedrooms 3
Interior
Interior Features Bar, Built-Ins, Ceiling Fan(s), Combination Dining/Living, Combination Kitchen/Dining, Dining Area, Efficiency, Entry Level Bedroom, Family Room Off Kitchen, Floor Plan - Open, Kitchen - Eat-In, Kitchen - Gourmet, Primary Bath(s), Pantry, Skylight(s), Soaking Tub, Tub Shower, Upgraded Countertops, Walk-in Closet(s), Window Treatments, Wood Floors
Hot Water Electric
Heating Forced Air
Cooling Central A/C
Fireplaces Number 1
Fireplaces Type Double Sided, Fireplace - Glass Doors, Stone, Wood
Equipment Built-In Microwave, Built-In Range, Dishwasher, Dryer - Front Loading, Energy Efficient Appliances, Stainless Steel Appliances, Washer - Front Loading, Water Heater
Fireplace Y
Window Features Screens,Skylights
Appliance Built-In Microwave, Built-In Range, Dishwasher, Dryer - Front Loading, Energy Efficient Appliances, Stainless Steel Appliances, Washer - Front Loading, Water Heater
Heat Source Oil
Laundry Basement
Exterior
Exterior Feature Deck(s), Brick
Parking Features Garage - Front Entry, Inside Access, Oversized
Garage Spaces 2.0
Water Access N
Accessibility Level Entry - Main
Porch Deck(s), Brick
Attached Garage 2
Total Parking Spaces 2
Garage Y
Building
Story 1
Sewer On Site Septic
Water Public
Architectural Style Ranch/Rambler
Level or Stories 1
Additional Building Above Grade, Below Grade
New Construction N
Schools
School District Red Clay Consolidated
Others
Senior Community No
Tax ID 08-024.30-002
Ownership Fee Simple
SqFt Source Assessor
Acceptable Financing Cash, Conventional, FHA, VA
Horse Property N
Listing Terms Cash, Conventional, FHA, VA
Financing Cash,Conventional,FHA,VA
Special Listing Condition Standard
Read Less Info
Want to know what your home might be worth? Contact us for a FREE valuation!

Our team is ready to help you sell your home for the highest possible price ASAP

Bought with Earl Endrich • BHHS Fox & Roach - Hockessin
"My job is to find and attract mastery-based agents to the office, protect the culture, and make sure everyone is happy! "
tyronetoneytherealtor@gmail.com
4221 Forbes Blvd, Suite 240, Lanham, MD, 20706, United States






