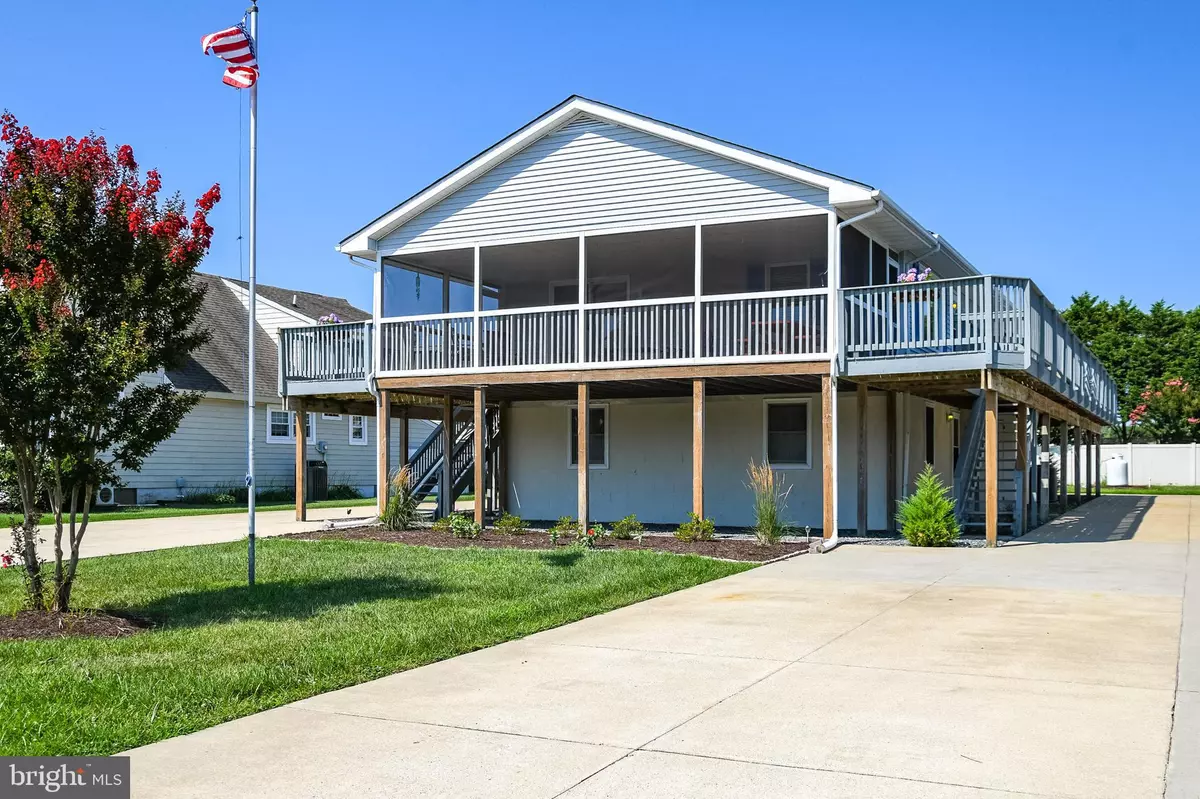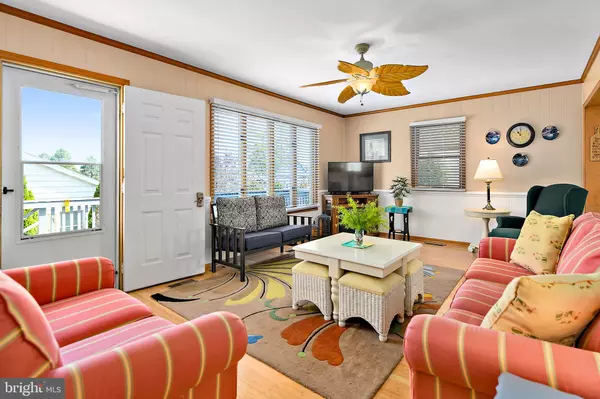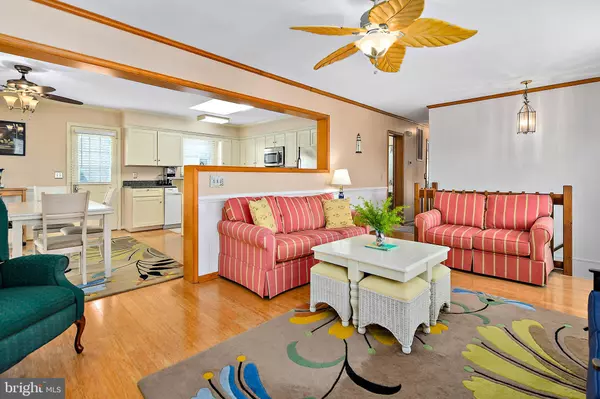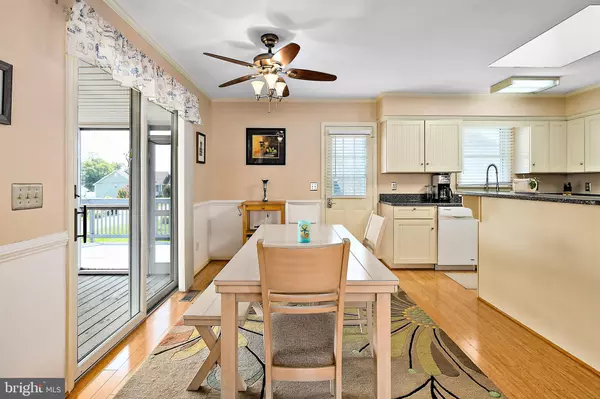$332,000
$334,900
0.9%For more information regarding the value of a property, please contact us for a free consultation.
3 Beds
3 Baths
2,000 SqFt
SOLD DATE : 10/22/2019
Key Details
Sold Price $332,000
Property Type Single Family Home
Sub Type Detached
Listing Status Sold
Purchase Type For Sale
Square Footage 2,000 sqft
Price per Sqft $166
Subdivision Keen-Wik
MLS Listing ID DESU145336
Sold Date 10/22/19
Style Raised Ranch/Rambler
Bedrooms 3
Full Baths 3
HOA Fees $4/ann
HOA Y/N Y
Abv Grd Liv Area 2,000
Originating Board BRIGHT
Year Built 1988
Annual Tax Amount $1,159
Tax Year 2018
Lot Size 10,019 Sqft
Acres 0.23
Lot Dimensions 75.00 x 135.00
Property Description
Located in the Sought after Community of Keen-Wik on the Bay, this 3 Bedroom, 3 Bath Home with a 1.5 Garage is situated on an Oversized Lot and & is Perfect for Entertaining Family & Friends! Used as a 2nd Home & Never Rented, this Home is "Move In Ready"! Many Recent Renovations & Updates include an "Open Floor Plan" on the Main Living Area & a Remodeled Kitchen with Granite Counter Tops, Stainless Steel Appliances & an Island with Breakfast Bar & a Sky Lite. You'll find Bamboo Flooring throughout the Main Living Area including All Bedrooms! The Master Bedroom with a Private Master Bath was also remodeled with "Step In" Shower and Tile for Easy Access & a Sliding Glass Door gives You Access to the Wrap Around Deck. New HVAC in 2016 ! Freshly Painted & Chair Rail with Wainscoting & New Blinds were added. All 3 Bathrooms have new Comfort Height & Water Saving Commodes. A Large Screened Porch and a Wonderful Wrap Around Deck will Accommodate All of Your Large Gatherings of Family & Friends! There is also a 1st Floor Family-Bonus Room with a Wet Bar & Full Bath along with a Laundry Area w/ a Full Sized Washer & Dryer & Storage/Work Area. And the Outside Shower is so convenient after a day at the Beach! This Community is Close to Beach, Great Shopping & Some of the BEST Restaurants in the Area! If you're looking for a wonderful 2nd Home or a Year Round Residence at the Beach, make an appointment to see this Wonderful Home! You'll be Glad you did!
Location
State DE
County Sussex
Area Baltimore Hundred (31001)
Zoning MR
Rooms
Other Rooms Living Room, Dining Room, Primary Bedroom, Bedroom 2, Bedroom 3, Kitchen, Family Room, Laundry, Other, Storage Room, Bathroom 2, Bathroom 3, Primary Bathroom, Screened Porch
Main Level Bedrooms 3
Interior
Interior Features Breakfast Area, Carpet, Ceiling Fan(s), Chair Railings, Combination Kitchen/Dining, Kitchen - Gourmet, Primary Bath(s), Skylight(s), Upgraded Countertops, Wet/Dry Bar, Window Treatments, Wood Floors, Other, Dining Area, Stall Shower, Wainscotting, Floor Plan - Open
Hot Water Electric
Heating Forced Air
Cooling Central A/C
Flooring Bamboo, Partially Carpeted, Tile/Brick, Vinyl
Equipment Built-In Microwave, Dishwasher, Disposal, Dryer - Electric, Oven/Range - Electric, Range Hood, Refrigerator, Stainless Steel Appliances, Washer, Water Heater
Furnishings Partially
Window Features Energy Efficient,Double Pane,Screens,Skylights,Sliding
Appliance Built-In Microwave, Dishwasher, Disposal, Dryer - Electric, Oven/Range - Electric, Range Hood, Refrigerator, Stainless Steel Appliances, Washer, Water Heater
Heat Source Propane - Leased
Laundry Washer In Unit
Exterior
Exterior Feature Deck(s), Patio(s), Porch(es), Screened, Wrap Around
Parking Features Covered Parking, Garage - Rear Entry, Oversized, Additional Storage Area
Garage Spaces 10.0
Fence Other
Utilities Available Propane, Cable TV, Phone
Water Access N
View Garden/Lawn
Roof Type Architectural Shingle
Accessibility 2+ Access Exits, Doors - Swing In, Low Pile Carpeting
Porch Deck(s), Patio(s), Porch(es), Screened, Wrap Around
Road Frontage State
Attached Garage 2
Total Parking Spaces 10
Garage Y
Building
Lot Description Cleared, Landscaping, Rear Yard, Road Frontage
Story 2
Foundation Pilings, Slab
Sewer Public Sewer
Water Public
Architectural Style Raised Ranch/Rambler
Level or Stories 2
Additional Building Above Grade, Below Grade
New Construction N
Schools
School District Indian River
Others
Pets Allowed Y
Senior Community No
Tax ID 533-20.09-13.00
Ownership Fee Simple
SqFt Source Assessor
Acceptable Financing Cash, Conventional
Listing Terms Cash, Conventional
Financing Cash,Conventional
Special Listing Condition Standard
Pets Allowed Dogs OK, Cats OK
Read Less Info
Want to know what your home might be worth? Contact us for a FREE valuation!

Our team is ready to help you sell your home for the highest possible price ASAP

Bought with Jo Ann Brandt • Coldwell Banker Realty
"My job is to find and attract mastery-based agents to the office, protect the culture, and make sure everyone is happy! "
tyronetoneytherealtor@gmail.com
4221 Forbes Blvd, Suite 240, Lanham, MD, 20706, United States






