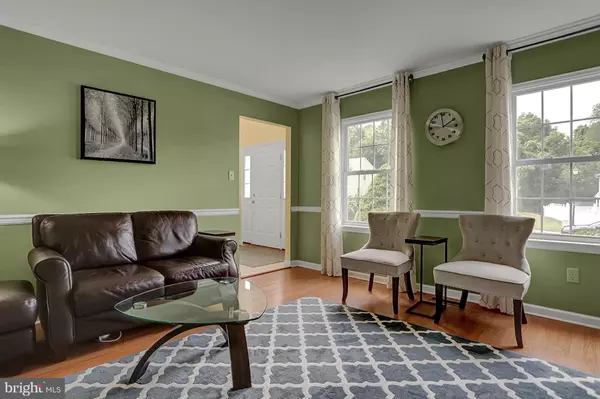$250,500
$249,900
0.2%For more information regarding the value of a property, please contact us for a free consultation.
3 Beds
3 Baths
2,112 SqFt
SOLD DATE : 10/25/2019
Key Details
Sold Price $250,500
Property Type Single Family Home
Sub Type Detached
Listing Status Sold
Purchase Type For Sale
Square Footage 2,112 sqft
Price per Sqft $118
Subdivision Summer Hill
MLS Listing ID PABK343858
Sold Date 10/25/19
Style Contemporary
Bedrooms 3
Full Baths 2
Half Baths 1
HOA Y/N N
Abv Grd Liv Area 2,112
Originating Board BRIGHT
Year Built 2004
Annual Tax Amount $6,519
Tax Year 2018
Lot Size 7,841 Sqft
Acres 0.18
Lot Dimensions 0.00 x 0.00
Property Description
Are you looking for a Move in Ready, well maintained home with a lovely private back yard? Then make your appointment to see this home today. This home has many sought after features including a bright open 2 story foyer to welcome you and your guests. There is Crown molding on the first level, warm paint colors, great cabinet space, and lots of closet space throughout the home. The living room can be a formal dining room which is clean, inviting and spacious. The large kitchen includes a nice island, eat in area and opens to the large comfortable family room with a lovely gas fireplace. You will love the convenience of the main floor laundry room that leads to the over sized 2 car attached garage. There is a beautiful 15 x 10 screened-in patio you will love to spend time in, enjoy the views of flowers and nature in the private flat back yard, eat meals with friends, and enjoy your morning coffee in. There is plenty of room to garden, lots of room to play and a there is a small grilling area. On the second level the master suite has as airy open vaulted ceiling, a wonderful spacious master bath and two very nice sized bright bedrooms and a large bathroom between the two bedrooms. The basement is clean and dry, great for storage and can be easily finished for additional living space. The yard is well groomed and the landscaping provides great curb appeal. This home will be easy to move into and easy to love living in! Call for your private showing.
Location
State PA
County Berks
Area Wernersville Boro (10290)
Zoning RESIDENTIAL
Rooms
Other Rooms Living Room, Dining Room, Primary Bedroom, Bedroom 2, Bedroom 3, Kitchen, Sun/Florida Room, Laundry, Full Bath, Half Bath
Basement Full, Unfinished
Interior
Hot Water Natural Gas
Heating Forced Air
Cooling Central A/C
Flooring Carpet, Ceramic Tile, Laminated, Vinyl
Fireplaces Type Gas/Propane
Equipment Built-In Microwave, Built-In Range, Dishwasher, Disposal, Dryer, Microwave, Washer, Water Heater
Fireplace Y
Appliance Built-In Microwave, Built-In Range, Dishwasher, Disposal, Dryer, Microwave, Washer, Water Heater
Heat Source Natural Gas
Laundry Main Floor
Exterior
Exterior Feature Patio(s), Screened
Garage Garage - Front Entry, Garage Door Opener, Inside Access
Garage Spaces 2.0
Waterfront N
Water Access N
Roof Type Shingle
Accessibility None
Porch Patio(s), Screened
Road Frontage Boro/Township
Parking Type Attached Garage, Driveway, On Street
Attached Garage 2
Total Parking Spaces 2
Garage Y
Building
Lot Description Front Yard, Landscaping, Level, Open, Rear Yard
Story 2
Sewer Public Septic
Water Public
Architectural Style Contemporary
Level or Stories 2
Additional Building Above Grade, Below Grade
New Construction N
Schools
School District Conrad Weiser Area
Others
Senior Community No
Tax ID 90-4366-10-46-2538
Ownership Fee Simple
SqFt Source Assessor
Acceptable Financing Cash, Conventional, FHA, USDA
Listing Terms Cash, Conventional, FHA, USDA
Financing Cash,Conventional,FHA,USDA
Special Listing Condition Standard
Read Less Info
Want to know what your home might be worth? Contact us for a FREE valuation!

Our team is ready to help you sell your home for the highest possible price ASAP

Bought with Joan A Antosy • BHHS Homesale Realty- Reading Berks

"My job is to find and attract mastery-based agents to the office, protect the culture, and make sure everyone is happy! "
tyronetoneytherealtor@gmail.com
4221 Forbes Blvd, Suite 240, Lanham, MD, 20706, United States






