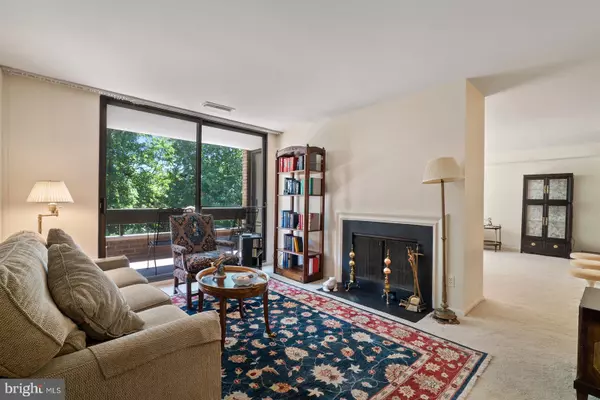$485,000
$499,900
3.0%For more information regarding the value of a property, please contact us for a free consultation.
2 Beds
2 Baths
1,768 SqFt
SOLD DATE : 10/25/2019
Key Details
Sold Price $485,000
Property Type Condo
Sub Type Condo/Co-op
Listing Status Sold
Purchase Type For Sale
Square Footage 1,768 sqft
Price per Sqft $274
Subdivision Sumner Village
MLS Listing ID MDMC665026
Sold Date 10/25/19
Style Contemporary
Bedrooms 2
Full Baths 2
Condo Fees $1,176/mo
HOA Y/N N
Abv Grd Liv Area 1,768
Originating Board BRIGHT
Year Built 1975
Annual Tax Amount $5,562
Tax Year 2019
Property Description
ONE OF THE LARGEST MODELS IN SUMNER VILLAGE! Don't miss out on this large 1,768 SF, 2 Bedroom + Den, 2 Bathroom residence. Features include a spacious living room with hardwood floors, separate dining room ideal for entertaining guests, den with wood burning fireplace, spacious balcony faces East towards serene tree views, oversized Master Bedroom with double-sided walk-in closet along with a master bathroom and a generous sized 2nd bedroom. The eat-in kitchen, boasting ample storage and amenities, wraps around the corner of this residence, making easy access to the dining room and the den. Updated cabinet color in kitchen as well! This residence comes with secure storage space. Enjoy the recent renovations to the building lobby. This gated community includes an outdoor pool, tennis, exercise room, and a meeting room in the community building for the many social groups that make Sumner Village such an ideal place to call home. The Shops at Sumner Place, located next to the community, offers all of the stores needed for your daily needs, from a Safeway to a Starbucks. Getting to Sumner Village is easy as well, just minutes from MacArthur Blvd, Clara Barton Parkway, and Massachusetts Avenue.
Location
State MD
County Montgomery
Zoning R30
Rooms
Other Rooms Living Room, Dining Room, Bedroom 2, Kitchen, Den, Foyer, Bathroom 2, Primary Bathroom
Main Level Bedrooms 2
Interior
Interior Features Built-Ins, Dining Area, Entry Level Bedroom, Floor Plan - Traditional, Formal/Separate Dining Room, Kitchen - Eat-In, Kitchen - Table Space, Pantry, Stall Shower, Wood Floors, Carpet, Primary Bath(s), Walk-in Closet(s)
Hot Water Electric
Heating Forced Air
Cooling Dehumidifier, Central A/C
Flooring Carpet, Ceramic Tile, Wood
Fireplaces Number 1
Fireplaces Type Wood
Equipment Cooktop, Dishwasher, Disposal, Dryer, Washer, Trash Compactor, Oven - Double, Range Hood, Refrigerator, Washer/Dryer Stacked, Water Heater
Furnishings No
Fireplace Y
Appliance Cooktop, Dishwasher, Disposal, Dryer, Washer, Trash Compactor, Oven - Double, Range Hood, Refrigerator, Washer/Dryer Stacked, Water Heater
Heat Source Electric
Laundry Washer In Unit, Dryer In Unit
Exterior
Utilities Available Cable TV, Phone
Amenities Available Community Center, Fitness Center, Jog/Walk Path, Library, Meeting Room, Party Room, Pool - Outdoor, Sauna, Security, Storage Bin, Tennis Courts
Water Access N
View Trees/Woods
Street Surface Paved
Accessibility Doors - Swing In, Elevator, Grab Bars Mod
Garage N
Building
Lot Description Backs to Trees
Story 1
Unit Features Mid-Rise 5 - 8 Floors
Sewer Public Sewer
Water Public
Architectural Style Contemporary
Level or Stories 1
Additional Building Above Grade, Below Grade
Structure Type Dry Wall,Masonry
New Construction N
Schools
Elementary Schools Wood Acres
Middle Schools Thomas W. Pyle
High Schools Walt Whitman
School District Montgomery County Public Schools
Others
Pets Allowed Y
HOA Fee Include Parking Fee,Pool(s),Reserve Funds,Road Maintenance,Sauna,Security Gate,Sewer,Snow Removal,Trash,Water
Senior Community No
Tax ID 160701748238
Ownership Condominium
Security Features 24 hour security,Main Entrance Lock,Security Gate
Horse Property N
Special Listing Condition Standard
Pets Allowed Cats OK, Dogs OK, Number Limit, Size/Weight Restriction
Read Less Info
Want to know what your home might be worth? Contact us for a FREE valuation!

Our team is ready to help you sell your home for the highest possible price ASAP

Bought with Rebecca Weiner • Compass
"My job is to find and attract mastery-based agents to the office, protect the culture, and make sure everyone is happy! "
tyronetoneytherealtor@gmail.com
4221 Forbes Blvd, Suite 240, Lanham, MD, 20706, United States






